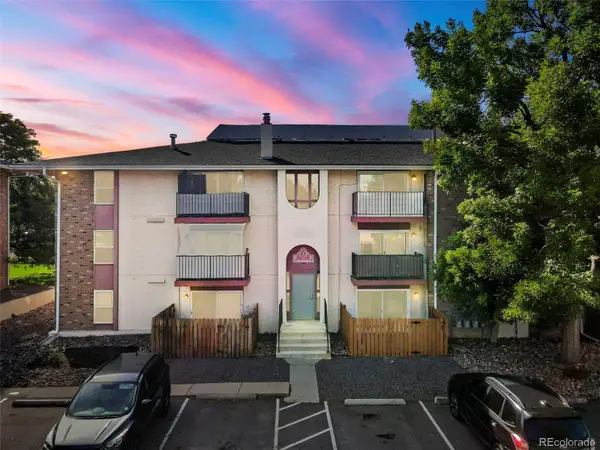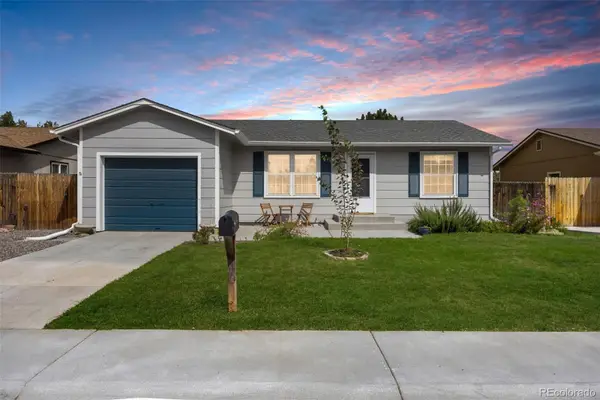9171 Eaton Street, Westminster, CO 80031
Local realty services provided by:ERA Teamwork Realty
9171 Eaton Street,Westminster, CO 80031
$499,950
- 2 Beds
- 3 Baths
- 1,511 sq. ft.
- Townhouse
- Active
Upcoming open houses
- Sun, Sep 2811:00 am - 02:00 pm
Listed by:story home groupWill@storyhomegroup.com,720-975-7227
Office:lpt realty
MLS#:4415232
Source:ML
Price summary
- Price:$499,950
- Price per sq. ft.:$330.87
- Monthly HOA dues:$150
About this home
LIVE IN THE HEART OF DOWNTOWN WESTMINSTER
Interest rates as low as 4.99% - Limited time only!
Your perfect blend of style and location awaits.
This stunning 2-bedroom, 2.5-bathroom townhome offers 1,520 square feet of modern living in Downtown Westminster's most vibrant neighborhood. Walk to restaurants, parks, retail, and community events, then come home to your private retreat.
What You'll Love: Open-concept living with seamless kitchen flow, high-end finishes and modern appliances throughout, two spacious bedrooms each with en-suite bathrooms, attached 2-car garage plus storage, and private patio with green space for outdoor living. The prime 92nd Avenue location puts you at the center of it all.
The Downtown Westminster Lifestyle: Step outside your door into a thriving community where suburban tranquility meets urban convenience. Everything you need including dining, shopping, entertainment, and parks is within walking distance.
Ready to make this home? With limited-time rates starting at 4.99%, now is the perfect time to secure your place in Westminster's most desirable neighborhood.
Contact an agent
Home facts
- Year built:2025
- Listing ID #:4415232
Rooms and interior
- Bedrooms:2
- Total bathrooms:3
- Full bathrooms:1
- Half bathrooms:1
- Living area:1,511 sq. ft.
Heating and cooling
- Cooling:Central Air
- Heating:Electric, Forced Air
Structure and exterior
- Roof:Metal
- Year built:2025
- Building area:1,511 sq. ft.
- Lot area:0.03 Acres
Schools
- High school:Standley Lake
- Middle school:Mandalay
- Elementary school:Adams
Utilities
- Water:Public
- Sewer:Public Sewer
Finances and disclosures
- Price:$499,950
- Price per sq. ft.:$330.87
- Tax amount:$4,671 (2025)
New listings near 9171 Eaton Street
- New
 $349,999Active2 beds 2 baths954 sq. ft.
$349,999Active2 beds 2 baths954 sq. ft.6861 Xavier Circle #6, Westminster, CO 80030
MLS# IR1044605Listed by: LPT REALTY, LLC. - Coming Soon
 $385,000Coming Soon2 beds 2 baths
$385,000Coming Soon2 beds 2 baths8790 Allison Drive #D, Arvada, CO 80005
MLS# 4650447Listed by: KELLER WILLIAMS AVENUES REALTY - New
 $640,000Active5 beds 2 baths2,253 sq. ft.
$640,000Active5 beds 2 baths2,253 sq. ft.8175 Turnpike Drive, Westminster, CO 80031
MLS# 2508574Listed by: DISTINCT REAL ESTATE LLC - Coming Soon
 $430,000Coming Soon2 beds 1 baths
$430,000Coming Soon2 beds 1 baths7348 Bradburn Boulevard, Westminster, CO 80030
MLS# 9510792Listed by: MILEHIMODERN - Coming Soon
 $199,000Coming Soon1 beds 1 baths
$199,000Coming Soon1 beds 1 baths12186 Melody Drive #104, Denver, CO 80234
MLS# 2285651Listed by: REAL BROKER, LLC DBA REAL - New
 $550,000Active3 beds 3 baths2,557 sq. ft.
$550,000Active3 beds 3 baths2,557 sq. ft.3413 W 114th Circle #D, Westminster, CO 80031
MLS# 6232240Listed by: RE/MAX PROFESSIONALS - Coming Soon
 $450,000Coming Soon3 beds 2 baths
$450,000Coming Soon3 beds 2 baths3517 W 73rd Avenue, Westminster, CO 80030
MLS# 8357854Listed by: RHYTHM REALTY LLC - New
 $625,000Active4 beds 4 baths3,092 sq. ft.
$625,000Active4 beds 4 baths3,092 sq. ft.9530 Gray Street, Westminster, CO 80031
MLS# 4190675Listed by: KELLER WILLIAMS DTC - New
 $785,000Active3 beds 3 baths3,850 sq. ft.
$785,000Active3 beds 3 baths3,850 sq. ft.11522 Benton Way, Westminster, CO 80020
MLS# IR1044451Listed by: COLDWELL BANKER REALTY-BOULDER - Open Sun, 1 to 3pmNew
 $500,000Active3 beds 2 baths1,820 sq. ft.
$500,000Active3 beds 2 baths1,820 sq. ft.8759 W 86th Avenue, Arvada, CO 80005
MLS# 9759029Listed by: 8Z REAL ESTATE
