12955 Vallejo Circle, Westminster, CO 80234
Local realty services provided by:ERA Teamwork Realty
12955 Vallejo Circle,Denver, CO 80234
$610,000
- 3 Beds
- 2 Baths
- 4,345 sq. ft.
- Single family
- Pending
Listed by:abraham barreraABarrera@Compass.com,303-901-7074
Office:compass - denver
MLS#:2639016
Source:ML
Price summary
- Price:$610,000
- Price per sq. ft.:$140.39
- Monthly HOA dues:$112
About this home
PRICED TO SELL !! Home has been updated after photos were taken come and see!
Look no further! This beautiful home in The Village At Harmony Park is the one you've been searching for! Great curb appeal with stone accent details, a grassy front yard, and a cozy front porch to enjoy a morning coffee. Be greeted by a welcoming living room paired with a fireplace! It also perfectly flows into the formal dining space, creating a seamless flow of comfort and style for any occasion. Vaulted ceilings add to the airy feel, complemented by plantation shutters, a neutral palette, archways, and tasteful flooring - tile & soft carpet in all the right places. The impressive kitchen boasts built-in appliances, recessed lighting, ample wood cabinetry, a breakfast area, a center island, and a pass-through window. The large main bedroom, with a walk-in closet, is a true retreat! Its unique feature is the multi-sided fireplace, seamlessly connecting to the ensuite with dual sinks & a separate tub/shower. You'll love the versatile loft, a quiet upstairs retreat that adapts to your needs. Let's not forget the basement, which has been tastefully divided into flexible spaces! Whether you want a gym, TV/game room, storage, or a man cave, the choice is yours. The 3rd bedroom is also an added perk which is a non-conforming room. Framing is done and plumbing is set for a bathroom to be installed. Walk into instant equity! When you want to relax and have a fun BBQ, the private backyard awaits you! With a charming deck & open patio, it's the perfect space for outdoor dining and entertaining. For your convenience, this gem comes with a rear 2-car garage. Excellent community, prime location, with many trails just moments away! What's not to like? This beauty is truly a MUST-SEE!
Contact an agent
Home facts
- Year built:2006
- Listing ID #:2639016
Rooms and interior
- Bedrooms:3
- Total bathrooms:2
- Full bathrooms:2
- Living area:4,345 sq. ft.
Heating and cooling
- Cooling:Central Air
- Heating:Forced Air
Structure and exterior
- Roof:Composition
- Year built:2006
- Building area:4,345 sq. ft.
- Lot area:0.15 Acres
Schools
- High school:Legacy
- Middle school:Silver Hills
- Elementary school:Arapahoe Ridge
Utilities
- Water:Public
- Sewer:Public Sewer
Finances and disclosures
- Price:$610,000
- Price per sq. ft.:$140.39
- Tax amount:$4,670 (2024)
New listings near 12955 Vallejo Circle
- New
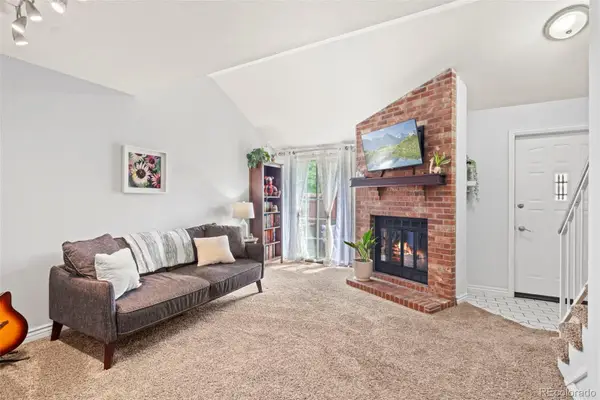 $330,000Active2 beds 3 baths1,107 sq. ft.
$330,000Active2 beds 3 baths1,107 sq. ft.12142 Bannock Circle #B, Denver, CO 80234
MLS# 2687326Listed by: GOLBA GROUP REAL ESTATE - New
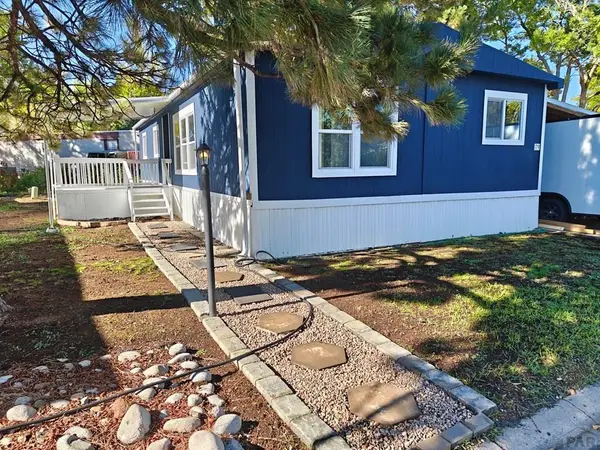 $125,000Active4 beds 2 baths1,248 sq. ft.
$125,000Active4 beds 2 baths1,248 sq. ft.860 W 132nd Ave #179, Westminster, CO 80234
MLS# 235259Listed by: RE/MAX ASSOCIATES - New
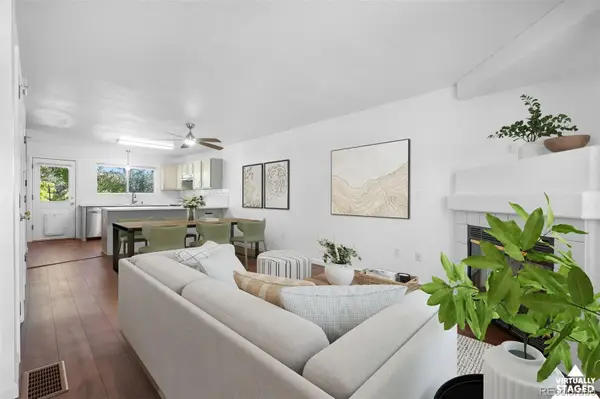 $380,000Active2 beds 3 baths1,056 sq. ft.
$380,000Active2 beds 3 baths1,056 sq. ft.3052 W 107th Place #C, Westminster, CO 80031
MLS# 5135796Listed by: COMPASS - DENVER - New
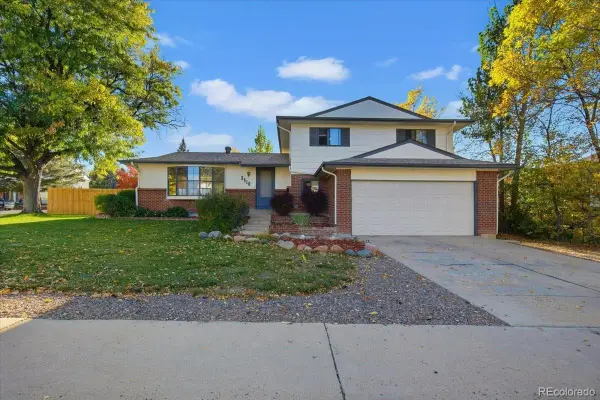 $574,950Active3 beds 3 baths2,434 sq. ft.
$574,950Active3 beds 3 baths2,434 sq. ft.3410 W 106th Place, Westminster, CO 80031
MLS# 2781564Listed by: NORTHSIDE REAL ESTATE GROUP LLC - New
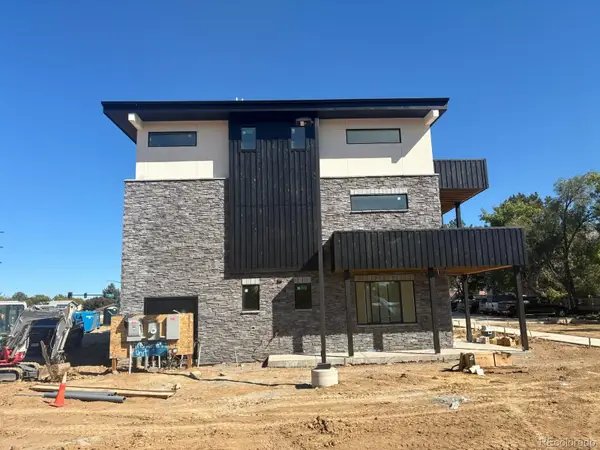 $584,585Active3 beds 4 baths1,814 sq. ft.
$584,585Active3 beds 4 baths1,814 sq. ft.9195 Pierce Street #1, Westminster, CO 80021
MLS# 5623321Listed by: MONTANO PROPERTIES - New
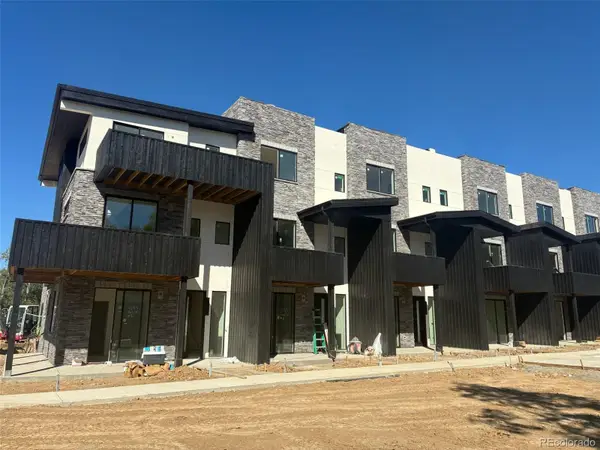 $566,299Active3 beds 4 baths1,867 sq. ft.
$566,299Active3 beds 4 baths1,867 sq. ft.9195 Pierce Street #3, Westminster, CO 80021
MLS# 7717805Listed by: MONTANO PROPERTIES - New
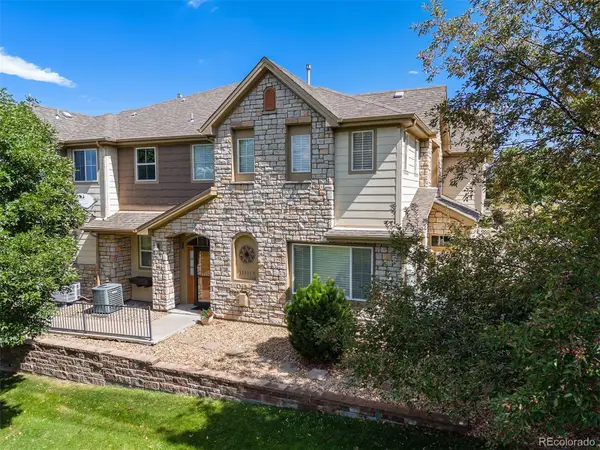 $510,000Active2 beds 3 baths1,901 sq. ft.
$510,000Active2 beds 3 baths1,901 sq. ft.11301 Navajo Circle #B, Denver, CO 80234
MLS# 9940337Listed by: COMPASS - DENVER - Coming Soon
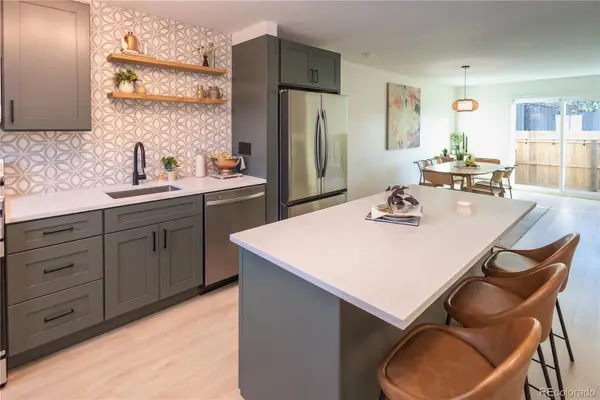 $355,000Coming Soon3 beds 2 baths
$355,000Coming Soon3 beds 2 baths5711 W 92nd Avenue #20, Westminster, CO 80031
MLS# 6084394Listed by: LOCAL REAL ESTATE ADVISORS, LLC - Coming Soon
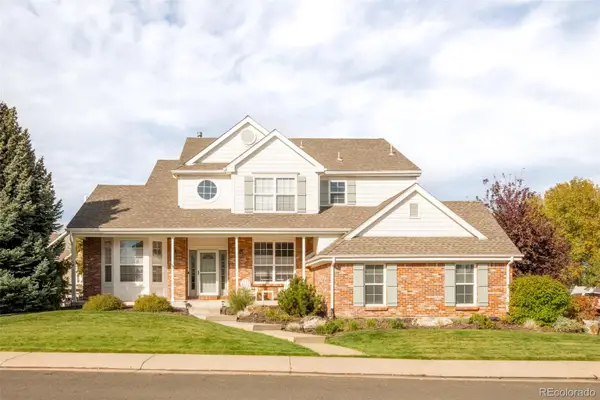 $1,150,000Coming Soon7 beds 5 baths
$1,150,000Coming Soon7 beds 5 baths11145 Eliot Court, Denver, CO 80234
MLS# 8620230Listed by: MILEHIMODERN
