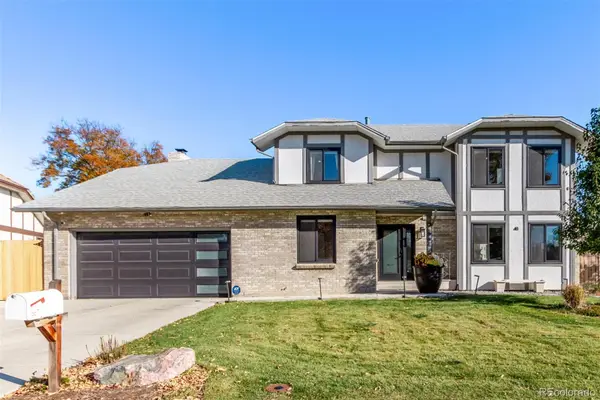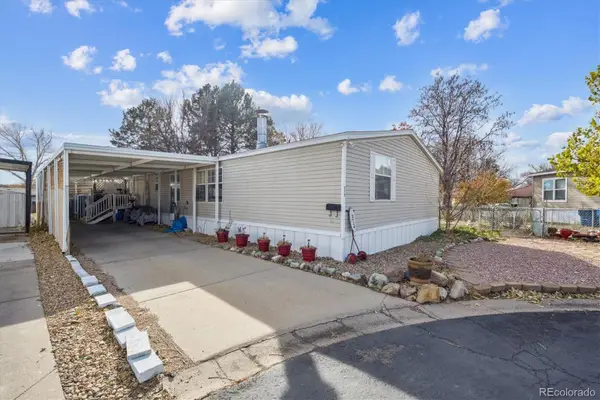3259 W 111th Drive, Westminster, CO 80031
Local realty services provided by:ERA Shields Real Estate
3259 W 111th Drive,Westminster, CO 80031
$740,000
- 5 Beds
- 4 Baths
- - sq. ft.
- Single family
- Sold
Listed by: jessica mccolskeyjessica@coloradohomesbyjessica.com,720-837-6768
Office: jpar modern real estate
MLS#:7685545
Source:ML
Sorry, we are unable to map this address
Price summary
- Price:$740,000
- Monthly HOA dues:$114.33
About this home
This is an EXCELLENT price and opportunity to get into Legacy Ridge! Where golf course living meets mountain-view magic! This one-owner gem has been beautifully cared for and is truly move-in ready with new interior paint and a bright open floor plan that feels instantly inviting! The huge south facing windows floods the main floor with natural lighting and the mountain views are nothing short of spectacular! The updated kitchen includes new custom finished cabinets with roll out shelving, granite countertops, designer backsplash, island, two pantries, eat-in kitchen bar, and stainless steel appliances. This gorgeous brick home boasts spacious living areas with stunning vaulted ceilings, new wood floors throughout the main floor, a fireplace to enjoy on those cool evenings, and there is a greenbelt maintained by the HOA just a short walk across the street. The finished walkout basement has a wet bar, bathroom, two additional bedrooms (craft room) with built-ins and plenty of storage. The main floor primary bedroom is a relaxing retreat with a large en-suite five piece bathroom, walk-in closet, and mountain views. Two additional bedrooms upstairs with a full bathroom and loft that overlooks the living room and foyer. A few of the many upgrades includes a newer A/C system, roof, Decora outlets, and lighting. Take in the sunset or mountain views from the large 400+ sq ft deck or wake up to mountain views and unwind with Colorado sunsets from your private backyard. Great golf course community with pool, tennis courts, pickle ball courts, & walking paths through Open Space is all close by! Mudroom and laundry room off the oversized garage with new cabinets and additional pantry space. Close proximity to shopping, major highways, dining, and just a couple blocks to Front Range Community College, Westminster Rec Center and more. This is a GORGEOUS home in a fantastic area for this price!
Contact an agent
Home facts
- Year built:1997
- Listing ID #:7685545
Rooms and interior
- Bedrooms:5
- Total bathrooms:4
- Full bathrooms:2
- Half bathrooms:1
Heating and cooling
- Cooling:Central Air
- Heating:Forced Air
Structure and exterior
- Roof:Shingle
- Year built:1997
Schools
- High school:The Academy
- Middle school:The Academy
- Elementary school:Cotton Creek
Utilities
- Water:Public
- Sewer:Public Sewer
Finances and disclosures
- Price:$740,000
- Tax amount:$4,941 (2024)
New listings near 3259 W 111th Drive
- New
 $949,990Active5 beds 4 baths3,783 sq. ft.
$949,990Active5 beds 4 baths3,783 sq. ft.1667 W 115th Circle, Denver, CO 80234
MLS# 5560789Listed by: NAVIGATE REALTY - New
 $449,000Active3 beds 1 baths1,135 sq. ft.
$449,000Active3 beds 1 baths1,135 sq. ft.8740 Dover Circle, Arvada, CO 80005
MLS# 9477005Listed by: BROKERS GUILD HOMES - Coming Soon
 $635,000Coming Soon4 beds 3 baths
$635,000Coming Soon4 beds 3 baths4651 W 109th Place, Westminster, CO 80031
MLS# IR1047285Listed by: RE/MAX ALLIANCE-LONGMONT - New
 $545,000Active3 beds 2 baths1,360 sq. ft.
$545,000Active3 beds 2 baths1,360 sq. ft.10429 Owens Circle, Broomfield, CO 80021
MLS# IR1047257Listed by: EXP REALTY - NORTHERN CO - New
 $320,000Active2 beds 1 baths1,015 sq. ft.
$320,000Active2 beds 1 baths1,015 sq. ft.5301 W 76th Avenue #114, Arvada, CO 80003
MLS# 6890468Listed by: EQUILIBRIUM REAL ESTATE - New
 $679,990Active4 beds 4 baths2,142 sq. ft.
$679,990Active4 beds 4 baths2,142 sq. ft.3850 W 82nd Lane, Westminster, CO 80031
MLS# 1536338Listed by: DFH COLORADO REALTY LLC - Coming Soon
 $599,000Coming Soon3 beds 2 baths
$599,000Coming Soon3 beds 2 baths10527 Routt Lane, Broomfield, CO 80021
MLS# 4052947Listed by: EXP REALTY, LLC - New
 $235,000Active2 beds 2 baths1,039 sq. ft.
$235,000Active2 beds 2 baths1,039 sq. ft.2428 W 82nd Place #1G, Westminster, CO 80031
MLS# 7296673Listed by: LEGACY 100 REAL ESTATE PARTNERS LLC - New
 $475,000Active3 beds 2 baths1,536 sq. ft.
$475,000Active3 beds 2 baths1,536 sq. ft.9162 Cody Street, Broomfield, CO 80021
MLS# 7632509Listed by: PERRY REALTY & ASSOCIATES - New
 $144,900Active4 beds 2 baths2,128 sq. ft.
$144,900Active4 beds 2 baths2,128 sq. ft.860 W 132nd Avenue, Denver, CO 80234
MLS# 7487684Listed by: METRO 21 REAL ESTATE GROUP
