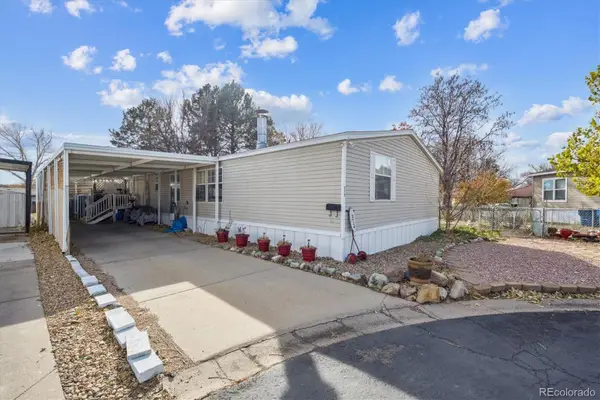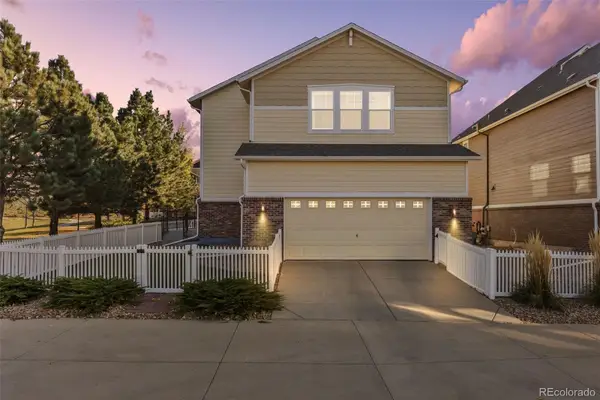3378 W 111th Drive, Westminster, CO 80031
Local realty services provided by:ERA Teamwork Realty
Upcoming open houses
- Fri, Nov 1403:00 pm - 05:00 pm
- Sat, Nov 1511:00 am - 01:00 pm
Listed by: raven astromraven.astrom@cbrealty.com,720-935-6721
Office: coldwell banker realty 56
MLS#:5985348
Source:ML
Price summary
- Price:$949,900
- Price per sq. ft.:$282.04
- Monthly HOA dues:$116
About this home
Seller will contribute $25,000 toward a rate buydown or closing costs—ask how this can lower your monthly payment
Corner-lot living with golf course views and a main-floor primary suite — beautifully updated and move-in ready in the heart of Legacy Ridge.
Set on a premium corner lot, this home offers exceptional privacy and a peaceful, open feel. The expansive side yard wraps around to a private patio and landscaped backyard—perfect for morning coffee, evening unwinding, or hosting friends in a scenic setting.
Inside, thoughtful updates create a modern, inviting atmosphere. Fresh paint, plush carpet, contemporary lighting, and stylish fixtures enhance every room. The main-floor primary suite provides convenience and calm, while the newly designed fireplace wall becomes a warm focal point in the open-concept living area. Tall windows bring in abundant natural light and frame views of green space and mature landscaping.
The curb appeal is just as welcoming, with established trees, seasonal plantings, and the tree-lined streets that Legacy Ridge is known for. Walking paths, ponds, and sweeping Front Range views are right outside your door — offering the feel of a retreat, yet just minutes from shopping, dining, and everyday essentials.
Residents enjoy direct access to Legacy Ridge Golf Course, community pool, tennis and pickleball courts, and miles of neighborhood trails. The location is also convenient to Front Range Community College, local libraries, and multiple parks.
Move-in ready and beautifully positioned, this home offers a rare combination of comfort, natural surroundings, and the best of Legacy Ridge living.
Contact an agent
Home facts
- Year built:1997
- Listing ID #:5985348
Rooms and interior
- Bedrooms:4
- Total bathrooms:4
- Full bathrooms:2
- Living area:3,368 sq. ft.
Heating and cooling
- Cooling:Central Air
- Heating:Forced Air, Natural Gas
Structure and exterior
- Roof:Composition
- Year built:1997
- Building area:3,368 sq. ft.
- Lot area:0.24 Acres
Schools
- High school:Northglenn
- Middle school:Silver Hills
- Elementary school:Cotton Creek
Utilities
- Water:Public
- Sewer:Public Sewer
Finances and disclosures
- Price:$949,900
- Price per sq. ft.:$282.04
- Tax amount:$6,101 (2024)
New listings near 3378 W 111th Drive
- New
 $320,000Active2 beds 1 baths1,015 sq. ft.
$320,000Active2 beds 1 baths1,015 sq. ft.5301 W 76th Avenue #114, Arvada, CO 80003
MLS# 6890468Listed by: EQUILIBRIUM REAL ESTATE - New
 $679,990Active4 beds 4 baths2,142 sq. ft.
$679,990Active4 beds 4 baths2,142 sq. ft.3850 W 82nd Lane, Westminster, CO 80031
MLS# 1536338Listed by: DFH COLORADO REALTY LLC - Coming Soon
 $599,000Coming Soon3 beds 2 baths
$599,000Coming Soon3 beds 2 baths10527 Routt Lane, Broomfield, CO 80021
MLS# 4052947Listed by: EXP REALTY, LLC - New
 $235,000Active2 beds 2 baths1,039 sq. ft.
$235,000Active2 beds 2 baths1,039 sq. ft.2428 W 82nd Place #1G, Westminster, CO 80031
MLS# 7296673Listed by: LEGACY 100 REAL ESTATE PARTNERS LLC - New
 $475,000Active3 beds 2 baths1,536 sq. ft.
$475,000Active3 beds 2 baths1,536 sq. ft.9162 Cody Street, Broomfield, CO 80021
MLS# 7632509Listed by: PERRY REALTY & ASSOCIATES - New
 $144,900Active4 beds 2 baths2,128 sq. ft.
$144,900Active4 beds 2 baths2,128 sq. ft.860 W 132nd Avenue, Denver, CO 80234
MLS# 7487684Listed by: METRO 21 REAL ESTATE GROUP - New
 $380,000Active4 beds 3 baths1,774 sq. ft.
$380,000Active4 beds 3 baths1,774 sq. ft.11331 Otis Street, Westminster, CO 80020
MLS# 8586692Listed by: MADISON & COMPANY PROPERTIES - New
 $664,990Active3 beds 3 baths1,921 sq. ft.
$664,990Active3 beds 3 baths1,921 sq. ft.3868 W 83rd Lane, Westminster, CO 80031
MLS# 3330858Listed by: DFH COLORADO REALTY LLC - New
 $625,000Active0.59 Acres
$625,000Active0.59 Acres8685 Yukon Street, Westminster, CO 80005
MLS# 2417741Listed by: KELLER WILLIAMS REALTY NORTHERN COLORADO - New
 $615,000Active3 beds 3 baths3,544 sq. ft.
$615,000Active3 beds 3 baths3,544 sq. ft.5841 W 94th Place, Westminster, CO 80031
MLS# 4230858Listed by: ED PRATHER REAL ESTATE
