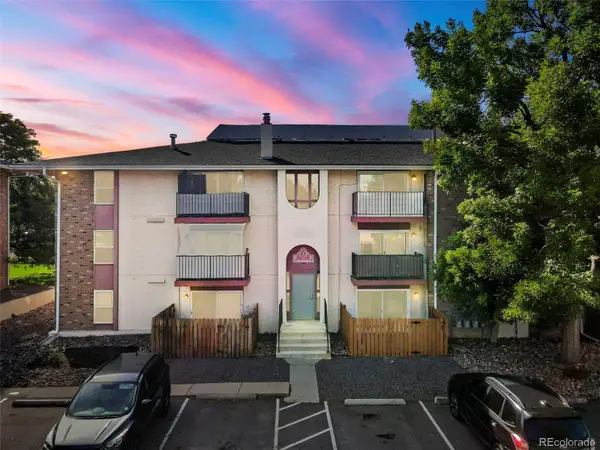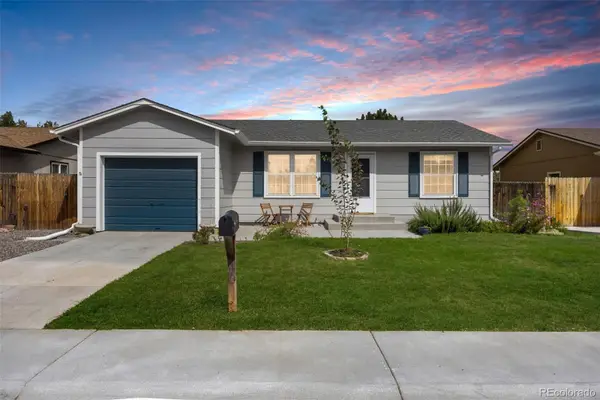3938 W 102nd Avenue, Westminster, CO 80031
Local realty services provided by:ERA New Age
Listed by:christina kernCkernsells@gmail.com,303-915-0809
Office:exp realty, llc.
MLS#:5120700
Source:ML
Price summary
- Price:$995,000
- Price per sq. ft.:$181.54
- Monthly HOA dues:$79.17
About this home
New price!! Don't miss this home! Backing to the tee box of the 11th hole on Hyland Hills Golf Course, the location is unique. From the wide open views of the course to sweeping mountain views, the thrill of watching the game or the weather changes as they come across the front range is amazing. The home is situated on almost 1/3 of an acre of beautiful mature trees and a huge yard with many perennials. The outdoor living on the large patio is one you won't want to miss.
Stepping into this all brick home will amaze and delight you. The soaring foyer leads to a living space with floor to ceiling windows and a gas fireplace. The formal dining space features a bay window overlooking the yard and course. The kitchen space features flowing granite counters made for cooking and creating. The large island with cooktop, double ovens, refrigerator and microwave, will inspire creativity to your hearts delight. However, you may be distracted with the view through the newer wall of windows. Hardwood floors flow through to the family room with dry bar, fireplace, custom wood details and sliding doors out to the patio. If you prefer the view but want a private place to escape, the hot tub room is glass enclosed with a fireplace. Custom tile! Main level laundry and half bath. Main level bedroom with ensuite bath make a great guest suite.
Upstairs, the primary suite is spacious with wonderful mountain and golf course views. Two sided gas fireplace, soaring ceiling and a private sitting area or secondary office space. The entire primary bath is marble with a new skylight! The walk in closet is large. The upper level office is a masterpiece of incredible wood details. It is a great home office space. Two more bedrooms with ensuite baths complete the upper level.
One more bedroom in the basement, along with storage and workshop space complete the home.Don't miss the pool and tennis/pickle ball courts! Easy access to 36 and 25!
Contact an agent
Home facts
- Year built:1986
- Listing ID #:5120700
Rooms and interior
- Bedrooms:5
- Total bathrooms:5
- Full bathrooms:2
- Half bathrooms:1
- Living area:5,481 sq. ft.
Heating and cooling
- Cooling:Central Air
- Heating:Forced Air
Structure and exterior
- Roof:Composition
- Year built:1986
- Building area:5,481 sq. ft.
- Lot area:0.29 Acres
Schools
- High school:Westminster
- Middle school:Shaw Heights
- Elementary school:Sunset Ridge
Utilities
- Water:Public
- Sewer:Public Sewer
Finances and disclosures
- Price:$995,000
- Price per sq. ft.:$181.54
- Tax amount:$6,084 (2024)
New listings near 3938 W 102nd Avenue
- New
 $349,999Active2 beds 2 baths954 sq. ft.
$349,999Active2 beds 2 baths954 sq. ft.6861 Xavier Circle #6, Westminster, CO 80030
MLS# IR1044605Listed by: LPT REALTY, LLC. - Coming Soon
 $385,000Coming Soon2 beds 2 baths
$385,000Coming Soon2 beds 2 baths8790 Allison Drive #D, Arvada, CO 80005
MLS# 4650447Listed by: KELLER WILLIAMS AVENUES REALTY - New
 $640,000Active5 beds 2 baths2,253 sq. ft.
$640,000Active5 beds 2 baths2,253 sq. ft.8175 Turnpike Drive, Westminster, CO 80031
MLS# 2508574Listed by: DISTINCT REAL ESTATE LLC - Coming Soon
 $430,000Coming Soon2 beds 1 baths
$430,000Coming Soon2 beds 1 baths7348 Bradburn Boulevard, Westminster, CO 80030
MLS# 9510792Listed by: MILEHIMODERN - Coming Soon
 $199,000Coming Soon1 beds 1 baths
$199,000Coming Soon1 beds 1 baths12186 Melody Drive #104, Denver, CO 80234
MLS# 2285651Listed by: REAL BROKER, LLC DBA REAL - New
 $550,000Active3 beds 3 baths2,557 sq. ft.
$550,000Active3 beds 3 baths2,557 sq. ft.3413 W 114th Circle #D, Westminster, CO 80031
MLS# 6232240Listed by: RE/MAX PROFESSIONALS - Coming Soon
 $450,000Coming Soon3 beds 2 baths
$450,000Coming Soon3 beds 2 baths3517 W 73rd Avenue, Westminster, CO 80030
MLS# 8357854Listed by: RHYTHM REALTY LLC - New
 $625,000Active4 beds 4 baths3,092 sq. ft.
$625,000Active4 beds 4 baths3,092 sq. ft.9530 Gray Street, Westminster, CO 80031
MLS# 4190675Listed by: KELLER WILLIAMS DTC - New
 $785,000Active3 beds 3 baths3,850 sq. ft.
$785,000Active3 beds 3 baths3,850 sq. ft.11522 Benton Way, Westminster, CO 80020
MLS# IR1044451Listed by: COLDWELL BANKER REALTY-BOULDER - Open Sun, 1 to 3pmNew
 $500,000Active3 beds 2 baths1,820 sq. ft.
$500,000Active3 beds 2 baths1,820 sq. ft.8759 W 86th Avenue, Arvada, CO 80005
MLS# 9759029Listed by: 8Z REAL ESTATE
