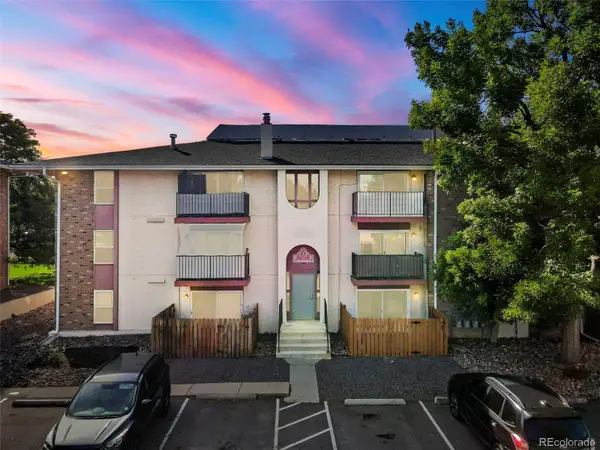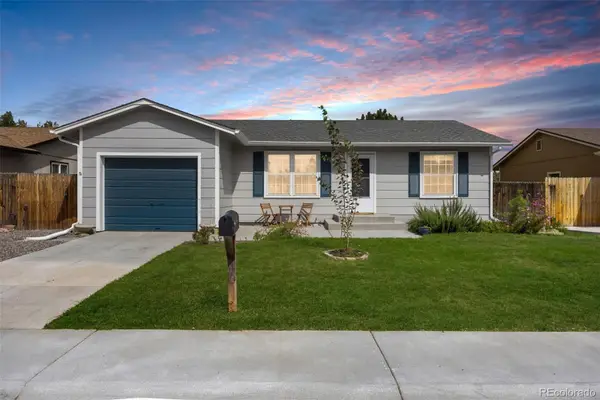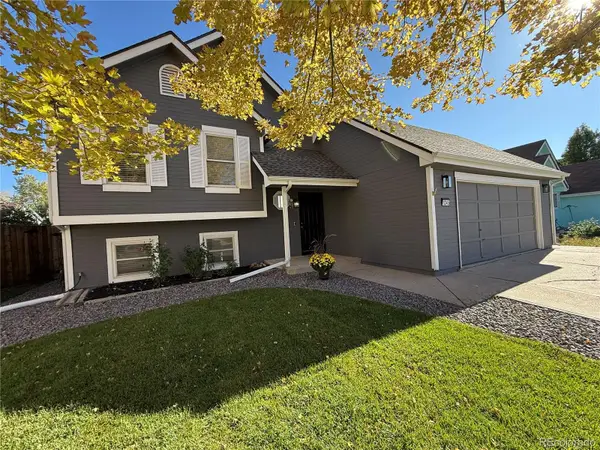4108 W 118th Place, Westminster, CO 80031
Local realty services provided by:RONIN Real Estate Professionals ERA Powered
Listed by:rebecca atencioa10cohomes@gmail.com,720-936-6927
Office:keller williams realty downtown llc.
MLS#:6119781
Source:ML
Price summary
- Price:$575,000
- Price per sq. ft.:$309.97
- Monthly HOA dues:$120
About this home
Move-in ready! Walk to everything from this beautifully updated townhome in the heart of Bradburn Village. Located directly across from the community pool and clubhouse, this spacious 3-story home blends comfort, style, and unbeatable convenience.
The entry level welcomes you with a bright office space and powder bath—ideal for remote work or hosting guests. On the second floor, enjoy an open-concept layout flooded with natural light. The remodeled kitchen boasts stainless steel appliances, ample cabinetry, and a stunning waterfall island that flows into the dining area with gleaming wood floors. A large living room with a cozy 3-sided fireplace and another powder bath makes entertaining effortless.
Enjoy not one, but two balconies—one off the kitchen for grilling and one off the living area, perfect for relaxing with views of cherry blossoms in spring and twinkling lights in winter. A front patio and charming yard offer additional outdoor living space to enjoy the Colorado sunsets.
Upstairs, the third floor features a spacious primary suite with a walk-in closet and luxurious 5-piece bath, including a soaking tub. Two more bedrooms, a full bath, and laundry (washer & dryer included) round out the top level. An attached 2-car garage, additional parking lot, and ample street parking add everyday convenience.
Live the Bradburn lifestyle with access to trails, tennis courts, parks, a community garden, fishing ponds, and year-round neighborhood events. Walk to top-rated schools, shops, restaurants, and Whole Foods. With gorgeous mountain views and 45 miles of nearby trails, this home offers more than just a place to live—it’s a thriving community.
Take advantage of the neighborhood pool right next door and start living your best life today!
Contact an agent
Home facts
- Year built:2005
- Listing ID #:6119781
Rooms and interior
- Bedrooms:3
- Total bathrooms:4
- Full bathrooms:3
- Half bathrooms:1
- Living area:1,855 sq. ft.
Heating and cooling
- Cooling:Central Air
- Heating:Forced Air
Structure and exterior
- Roof:Composition
- Year built:2005
- Building area:1,855 sq. ft.
- Lot area:0.04 Acres
Schools
- High school:Legacy
- Middle school:Westlake
- Elementary school:Cotton Creek
Utilities
- Water:Public
- Sewer:Public Sewer
Finances and disclosures
- Price:$575,000
- Price per sq. ft.:$309.97
- Tax amount:$4,861 (2024)
New listings near 4108 W 118th Place
- Coming Soon
 $640,000Coming Soon5 beds 2 baths
$640,000Coming Soon5 beds 2 baths8175 Turnpike Drive, Westminster, CO 80031
MLS# 2508574Listed by: DISTINCT REAL ESTATE LLC - Coming Soon
 $430,000Coming Soon2 beds 1 baths
$430,000Coming Soon2 beds 1 baths7348 Bradburn Boulevard, Westminster, CO 80030
MLS# 9510792Listed by: MILEHIMODERN - Coming Soon
 $199,000Coming Soon1 beds 1 baths
$199,000Coming Soon1 beds 1 baths12186 Melody Drive #104, Denver, CO 80234
MLS# 2285651Listed by: REAL BROKER, LLC DBA REAL - New
 $550,000Active3 beds 3 baths2,557 sq. ft.
$550,000Active3 beds 3 baths2,557 sq. ft.3413 W 114th Circle #D, Westminster, CO 80031
MLS# 6232240Listed by: RE/MAX PROFESSIONALS - Coming Soon
 $450,000Coming Soon3 beds 2 baths
$450,000Coming Soon3 beds 2 baths3517 W 73rd Avenue, Westminster, CO 80030
MLS# 8357854Listed by: RHYTHM REALTY LLC - New
 $625,000Active4 beds 4 baths3,092 sq. ft.
$625,000Active4 beds 4 baths3,092 sq. ft.9530 Gray Street, Westminster, CO 80031
MLS# 4190675Listed by: KELLER WILLIAMS DTC - Coming Soon
 $785,000Coming Soon3 beds 3 baths
$785,000Coming Soon3 beds 3 baths11522 Benton Way, Westminster, CO 80020
MLS# IR1044451Listed by: COLDWELL BANKER REALTY-BOULDER - New
 $500,000Active3 beds 2 baths1,820 sq. ft.
$500,000Active3 beds 2 baths1,820 sq. ft.8759 W 86th Avenue, Arvada, CO 80005
MLS# 9759029Listed by: 8Z REAL ESTATE - New
 $580,000Active3 beds 3 baths1,857 sq. ft.
$580,000Active3 beds 3 baths1,857 sq. ft.9805 Iris Street, Broomfield, CO 80021
MLS# IR1044428Listed by: REAL REALTY COLORADO - New
 $499,995Active3 beds 2 baths1,752 sq. ft.
$499,995Active3 beds 2 baths1,752 sq. ft.1245 W 135th Avenue, Denver, CO 80234
MLS# 4106639Listed by: WRIGHT REALTY GROUP LLC
