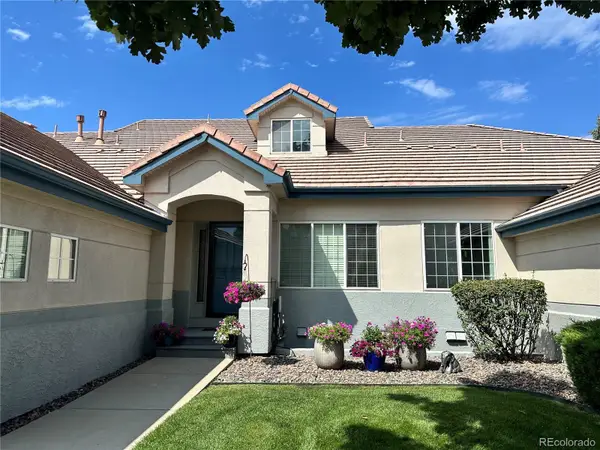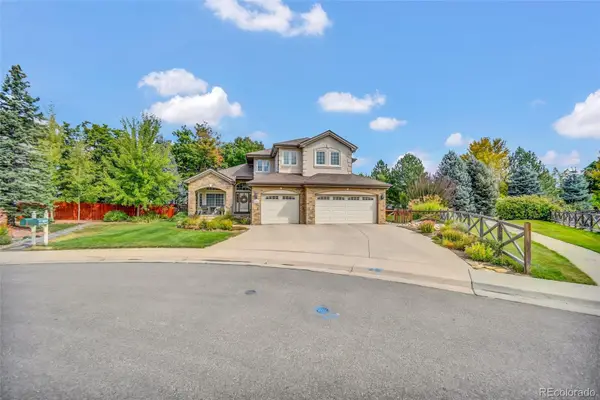4181 W 118th Place, Westminster, CO 80031
Local realty services provided by:ERA Teamwork Realty
Listed by:eric wilsonericwilsondc@gmail.com,805-704-5376
Office:exp realty, llc.
MLS#:9995389
Source:ML
Price summary
- Price:$580,000
- Price per sq. ft.:$312.67
- Monthly HOA dues:$225
About this home
Welcome to 4181 W 118th Place, a beautifully maintained 3-bedroom, 4-bathroom townhouse offering 1,855 square feet of comfortable living space. Built in 2006, this home features new hardwood floors, white quartz countertops, a gas range cooktop, stainless appliances and a spacious 2-car garage. The open-concept layout is perfect for both everyday living and entertaining guests. Situated in the heart of Westminster's vibrant Bradburn Village, this home places you within walking distance of a variety of shops, restaurants, and offices. Notably, a Whole Foods Market is just steps away, providing convenient access to organic groceries and gourmet selections. For outdoor enthusiasts, Westminster boasts over 150 miles of multi-use trails, including the renowned Big Dry Creek Trail, perfect for walking, biking, and enjoying nature. Residents of Bradburn Village enjoy access to a community pool, clubhouse, community garden and beautifully landscaped parks. The neighborhood's design promotes a walkable lifestyle, fostering a strong sense of community among neighbors. Experience the perfect blend of comfort, convenience, and community at 4181 W 118th Place. This townhouse offers a unique opportunity to enjoy a vibrant lifestyle in one of Westminster's most sought-after neighborhoods. Seller: is a Licensed Real Estate Agent in the State of CO
Contact an agent
Home facts
- Year built:2006
- Listing ID #:9995389
Rooms and interior
- Bedrooms:3
- Total bathrooms:4
- Full bathrooms:2
- Half bathrooms:2
- Living area:1,855 sq. ft.
Heating and cooling
- Cooling:Central Air
- Heating:Forced Air, Hot Water, Natural Gas
Structure and exterior
- Roof:Composition
- Year built:2006
- Building area:1,855 sq. ft.
Schools
- High school:Legacy
- Middle school:Westlake
- Elementary school:Cotton Creek
Utilities
- Water:Public
- Sewer:Public Sewer
Finances and disclosures
- Price:$580,000
- Price per sq. ft.:$312.67
- Tax amount:$4,795 (2024)
New listings near 4181 W 118th Place
- New
 $499,950Active2 beds 3 baths1,511 sq. ft.
$499,950Active2 beds 3 baths1,511 sq. ft.9171 Eaton Street, Westminster, CO 80031
MLS# 4415232Listed by: LPT REALTY - New
 $395,000Active0.28 Acres
$395,000Active0.28 Acres3896 W 103rd Circle, Westminster, CO 80031
MLS# 5140678Listed by: METRO REAL ESTATE  $199,900Active2 beds 1 baths900 sq. ft.
$199,900Active2 beds 1 baths900 sq. ft.12148 Melody Drive #108, Westminster, CO 80234
MLS# 4351660Listed by: RESILIENT REALTY MANAGEMENT LLC- New
 $499,990Active3 beds 4 baths1,667 sq. ft.
$499,990Active3 beds 4 baths1,667 sq. ft.1747 Peak Loop, Broomfield, CO 80023
MLS# 6471920Listed by: DFH COLORADO REALTY LLC - New
 $545,000Active3 beds 4 baths2,423 sq. ft.
$545,000Active3 beds 4 baths2,423 sq. ft.10699 Hobbit Lane, Westminster, CO 80031
MLS# 7518994Listed by: NORTHSIDE REAL ESTATE GROUP LLC - Open Sat, 11am to 2pmNew
 $775,000Active4 beds 4 baths3,203 sq. ft.
$775,000Active4 beds 4 baths3,203 sq. ft.9705 Carr Circle, Westminster, CO 80021
MLS# 8590018Listed by: EXP REALTY, LLC - Coming Soon
 $589,900Coming Soon3 beds 4 baths
$589,900Coming Soon3 beds 4 baths3401 W 111th Loop #B, Westminster, CO 80031
MLS# 4711820Listed by: RE/MAX ALLIANCE - New
 $1,000,000Active4 beds 3 baths5,165 sq. ft.
$1,000,000Active4 beds 3 baths5,165 sq. ft.10864 Irving Court, Westminster, CO 80031
MLS# 1694440Listed by: RE/MAX ALLIANCE - Open Sat, 12 to 3pmNew
 $775,000Active4 beds 4 baths3,471 sq. ft.
$775,000Active4 beds 4 baths3,471 sq. ft.1813 W 131st Drive, Denver, CO 80234
MLS# 5800263Listed by: 8Z REAL ESTATE - Coming Soon
 $537,000Coming Soon4 beds 2 baths
$537,000Coming Soon4 beds 2 baths8706 W 86th Drive, Arvada, CO 80005
MLS# 5984286Listed by: COMPASS - DENVER
