4660 W 100th Avenue, Westminster, CO 80031
Local realty services provided by:ERA Shields Real Estate
Listed by: cynthia delaneycyndi@sellwithcyndi.com,303-204-3834
Office: coldwell banker realty 54
MLS#:2259290
Source:ML
Price summary
- Price:$650,000
- Price per sq. ft.:$197.87
- Monthly HOA dues:$81.67
About this home
This spacious five-bedroom, four-bath home offers classic comfort and golf course views of the 8th hole at Highland Greens.
The main level features a formal living room with a bay window and dining room, leading into a bright kitchen with granite countertops, breakfast bar, and casual dining area. Enjoy easy access to the Trex deck through sliding glass doors, perfect for relaxing or entertaining. The cozy family room includes a brick fireplace and large windows framing the view. A powder room, laundry area, and oversized two-car garage with workbench complete the main floor.
Upstairs, the primary suite includes three closets, a private vanity area, and en suite bath with walk-in shower. Three additional bedrooms and a full hall bath provide plenty of space for family or guests.
The finished walkout basement adds versatility with a large bedroom, three-quarter bath, spacious living area boasting a retro vibe with a vintage wet bar and distinctive carpet, and a storage room with built-in shelving.
Set on a 12,805 sq ft lot in a quiet cul-de-sac, this home is part of a vibrant community offering walking paths, parks, pavilions, sports courts, a community pool, and year-round events and activities.
With timeless curb appeal, a welcoming front porch, and abundant natural light throughout, this home combines classic charm, comfort, and location in one inviting package.
Contact an agent
Home facts
- Year built:1977
- Listing ID #:2259290
Rooms and interior
- Bedrooms:5
- Total bathrooms:3
- Full bathrooms:1
- Living area:3,285 sq. ft.
Heating and cooling
- Cooling:Air Conditioning-Room
- Heating:Forced Air, Natural Gas
Structure and exterior
- Roof:Composition
- Year built:1977
- Building area:3,285 sq. ft.
- Lot area:0.29 Acres
Schools
- High school:Westminster
- Middle school:Shaw Heights
- Elementary school:Sunset Ridge
Utilities
- Water:Public
- Sewer:Public Sewer
Finances and disclosures
- Price:$650,000
- Price per sq. ft.:$197.87
- Tax amount:$3,885 (2024)
New listings near 4660 W 100th Avenue
- New
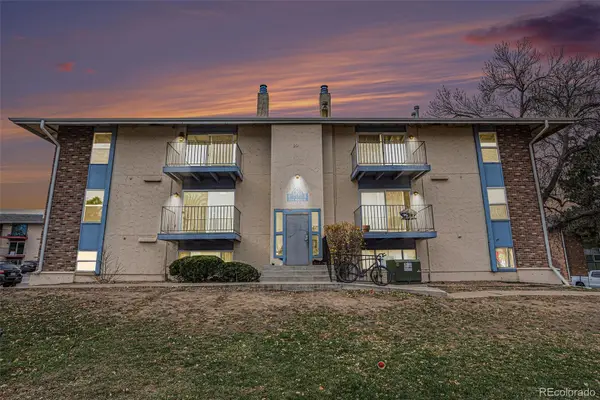 $225,000Active2 beds 1 baths900 sq. ft.
$225,000Active2 beds 1 baths900 sq. ft.12141 Melody Drive #202, Denver, CO 80234
MLS# 7866077Listed by: GUIDE REAL ESTATE - Coming Soon
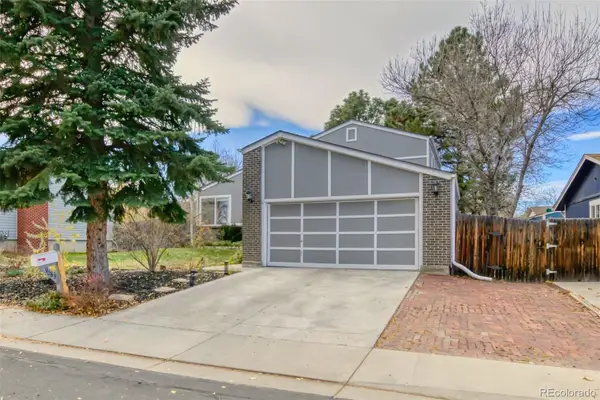 $595,000Coming Soon3 beds 2 baths
$595,000Coming Soon3 beds 2 baths9083 Dover Street, Westminster, CO 80021
MLS# 3157576Listed by: EXP REALTY, LLC - Coming Soon
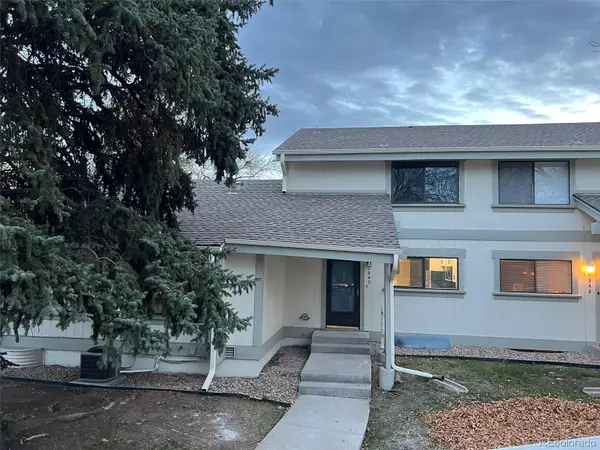 $409,900Coming Soon3 beds 3 baths
$409,900Coming Soon3 beds 3 baths7940 W 90th Avenue #100, Broomfield, CO 80021
MLS# 4290303Listed by: RE/MAX PROFESSIONALS - New
 $620,000Active3 beds 3 baths2,680 sq. ft.
$620,000Active3 beds 3 baths2,680 sq. ft.2766 W 107th Court #B, Denver, CO 80234
MLS# 5328609Listed by: EXP REALTY, LLC - New
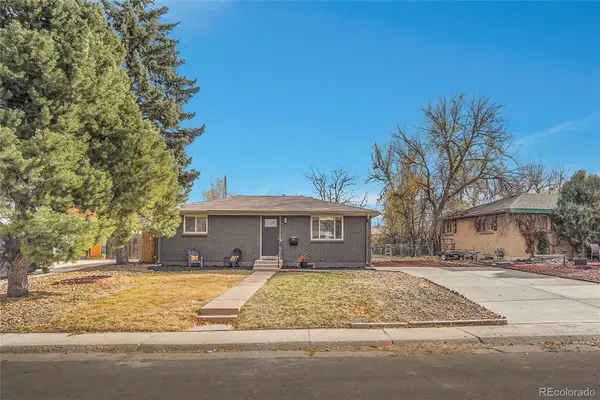 $440,000Active3 beds 2 baths1,610 sq. ft.
$440,000Active3 beds 2 baths1,610 sq. ft.8856 Hastings Way, Westminster, CO 80031
MLS# 9932045Listed by: LOKATION REAL ESTATE - New
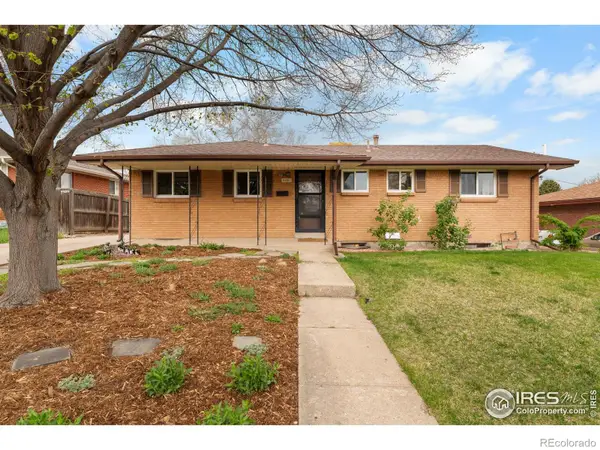 $515,000Active3 beds 3 baths2,376 sq. ft.
$515,000Active3 beds 3 baths2,376 sq. ft.9261 Julian Way, Westminster, CO 80031
MLS# IR1047513Listed by: RE/MAX ALLIANCE-WINDSOR - Coming Soon
 $875,000Coming Soon5 beds 4 baths
$875,000Coming Soon5 beds 4 baths12796 Home Farm Drive, Westminster, CO 80234
MLS# 9687302Listed by: DNVR REALTY & FINANCING LLC - New
 $450,000Active2 beds 1 baths961 sq. ft.
$450,000Active2 beds 1 baths961 sq. ft.7117 Lowell Boulevard, Westminster, CO 80030
MLS# 2736474Listed by: MAGGIE WEBB - New
 $59,900Active3 beds 2 baths1,200 sq. ft.
$59,900Active3 beds 2 baths1,200 sq. ft.860 W 132nd Avenue, Denver, CO 80234
MLS# 6170365Listed by: METRO 21 REAL ESTATE GROUP - New
 $509,990Active3 beds 4 baths1,667 sq. ft.
$509,990Active3 beds 4 baths1,667 sq. ft.1643 Alcott Way, Broomfield, CO 80023
MLS# 6842204Listed by: DFH COLORADO REALTY LLC
