6766 Zenobia Loop, Westminster, CO 80030
Local realty services provided by:LUX Denver ERA Powered
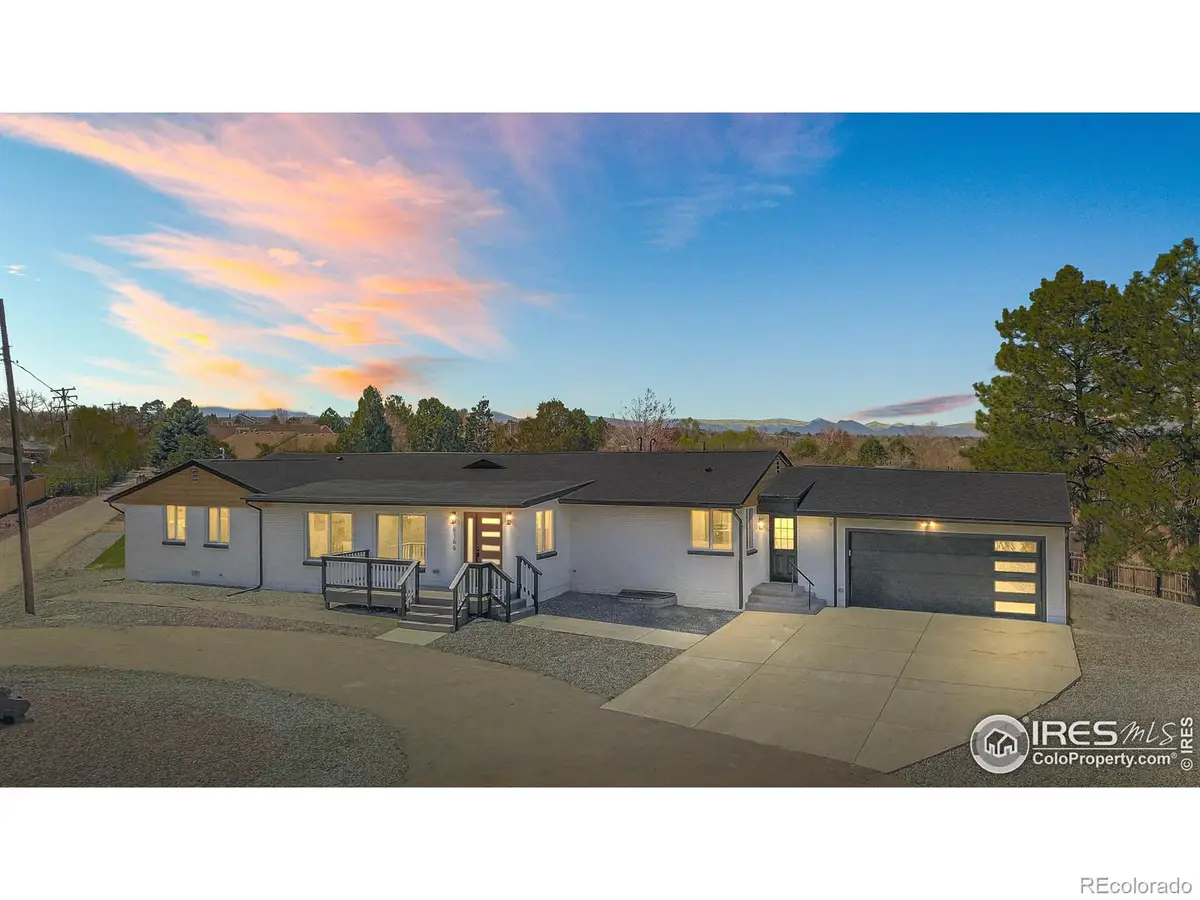
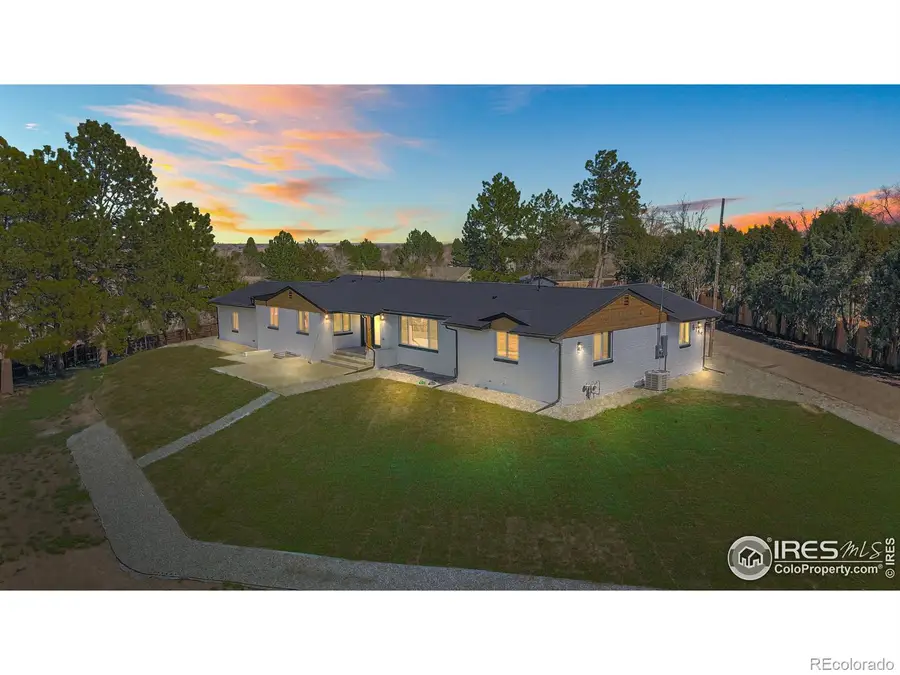
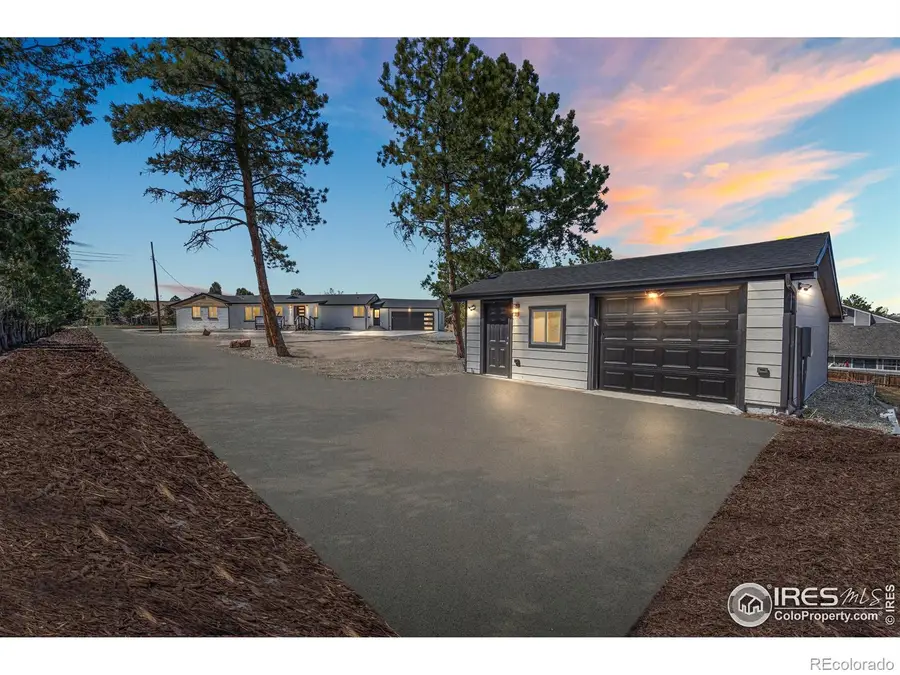
Upcoming open houses
- Sun, Aug 1701:00 pm - 03:00 pm
Listed by:patrick sanchez3035239200
Office:resident realty
MLS#:IR1036224
Source:ML
Price summary
- Price:$1,075,000
- Price per sq. ft.:$324.28
About this home
Welcome to 6766 Zenobia Loop, a rare and secluded gem located in the Yacht Club neighborhood that borders both Arvada and Westminster. This one-of-a-kind property sits on an expansive 1.66-acre lot and offers over 3,000 square feet of completely remodeled living space. Tucked away for ultimate privacy, yet still close to town amenities, this home is a true retreat. The exterior of the home has been extensively upgraded, featuring a brand-new roof, fresh paint inside and out, new windows, and a beautiful new deck perfect for outdoor gatherings. The property is professionally landscaped with a brand-new sprinkler system and offers both an asphalt driveway and a concrete parking pad in front of the garage. In addition to the 2-car attached garage, there's a separate shed/garage ideal for ATVs or extra storage. Public water and sewer connections provide convenience and reliability.Step inside to find a spacious and beautifully finished interior. The large master suite features a walk-in closet and a luxurious ensuite bath complete with a soaking tub, walk-in shower, and double vanity. The home includes two additional bathrooms upstairs and a third full bathroom on the lower level. Throughout the home, you'll find stunning designer tile, all-new doors, trim, texture, and paint, along with brand-new plumbing, electrical, and HVAC systems.The kitchen, which boasts quartz countertops, a large island, stainless steel appliances, a walk-in pantry, and an oversized laundry room nearby. An electric fireplace adds warmth and charm to the main living area, creating a cozy atmosphere that makes this house feel like home.To find the property, take Zenobia Loop, which is a horseshoe-shaped drive lined with townhomes. At the top of the loop, you'll see a break between the townhomes and a green street sign that points left toward 6766 Zenobia Loop. Turn left at the sign and follow the private driveway down to the large property and gated entrance.
Contact an agent
Home facts
- Year built:1952
- Listing Id #:IR1036224
Rooms and interior
- Bedrooms:6
- Total bathrooms:4
- Full bathrooms:4
- Living area:3,315 sq. ft.
Heating and cooling
- Cooling:Central Air
- Heating:Forced Air
Structure and exterior
- Roof:Composition
- Year built:1952
- Building area:3,315 sq. ft.
- Lot area:1.66 Acres
Schools
- High school:Westminster
- Middle school:Shaw Heights
- Elementary school:Harris Park
Utilities
- Water:Public
- Sewer:Public Sewer
Finances and disclosures
- Price:$1,075,000
- Price per sq. ft.:$324.28
- Tax amount:$5,854 (2024)
New listings near 6766 Zenobia Loop
- New
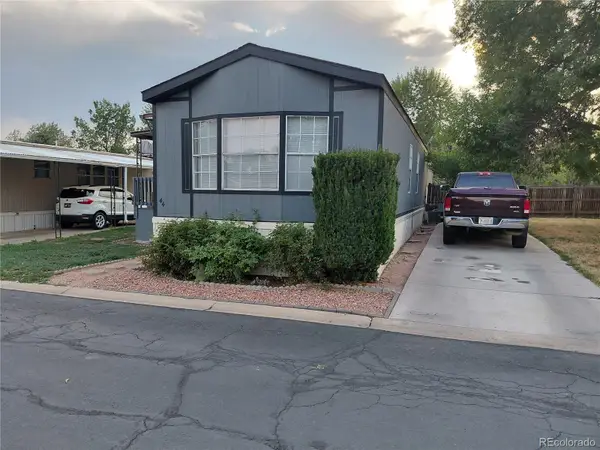 $80,000Active2 beds 1 baths1,056 sq. ft.
$80,000Active2 beds 1 baths1,056 sq. ft.860 W 132nd Avenue, Denver, CO 80234
MLS# 3305328Listed by: JPAR MODERN REAL ESTATE - Open Sat, 12 to 3pmNew
 $649,000Active3 beds 4 baths2,504 sq. ft.
$649,000Active3 beds 4 baths2,504 sq. ft.11743 Fenton Street, Westminster, CO 80020
MLS# 6961368Listed by: 8Z REAL ESTATE - New
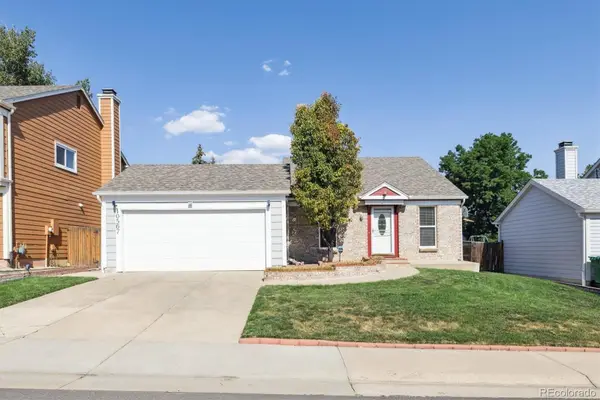 $515,000Active3 beds 2 baths1,848 sq. ft.
$515,000Active3 beds 2 baths1,848 sq. ft.10567 Robb Drive, Broomfield, CO 80021
MLS# 5336668Listed by: RE/MAX ALLIANCE - Open Fri, 2 to 6pmNew
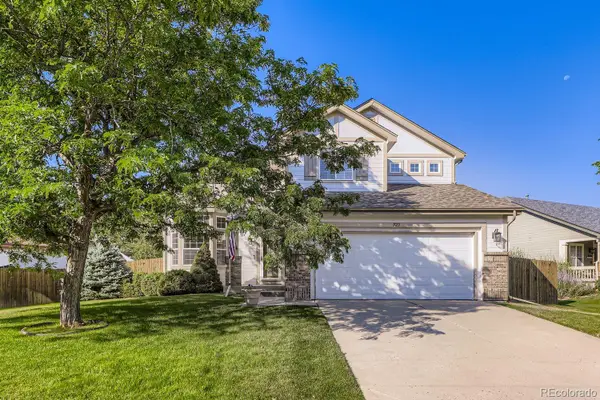 $664,900Active4 beds 4 baths2,310 sq. ft.
$664,900Active4 beds 4 baths2,310 sq. ft.11271 Xavier Drive, Westminster, CO 80031
MLS# 6751593Listed by: TEAM HERNANDEZ REAL ESTATE - New
 $544,100Active3 beds 2 baths1,779 sq. ft.
$544,100Active3 beds 2 baths1,779 sq. ft.5831 W 111th Place, Westminster, CO 80020
MLS# 9153940Listed by: BEST WESTERN REALTY CORP - Open Sun, 12 to 2pmNew
 $420,000Active3 beds 3 baths2,616 sq. ft.
$420,000Active3 beds 3 baths2,616 sq. ft.8945 N Yukon Street, Broomfield, CO 80021
MLS# IR1041423Listed by: LIVE WEST REALTY - New
 $600,000Active3 beds 3 baths1,550 sq. ft.
$600,000Active3 beds 3 baths1,550 sq. ft.1561 W 166th Avenue, Broomfield, CO 80023
MLS# 4960279Listed by: WK REAL ESTATE - New
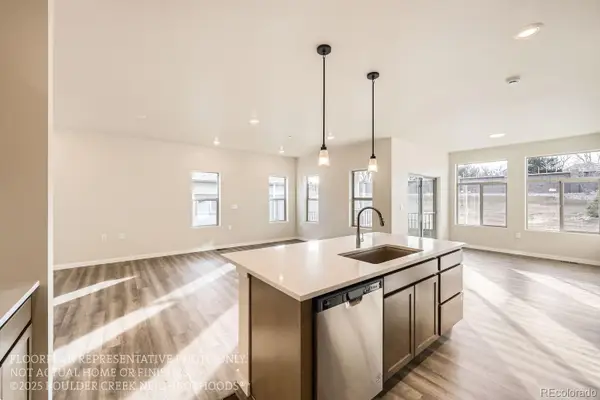 $599,900Active2 beds 2 baths1,425 sq. ft.
$599,900Active2 beds 2 baths1,425 sq. ft.930 W 128th Place, Westminster, CO 80234
MLS# 7743503Listed by: WK REAL ESTATE - New
 $675,000Active5 beds 4 baths3,158 sq. ft.
$675,000Active5 beds 4 baths3,158 sq. ft.9910 Winona Street, Westminster, CO 80031
MLS# 8207017Listed by: RE/MAX ALLIANCE - New
 $549,500Active4 beds 2 baths1,784 sq. ft.
$549,500Active4 beds 2 baths1,784 sq. ft.13146 Raritan Court, Denver, CO 80234
MLS# IR1041394Listed by: TRAILRIDGE REALTY

