7373 Ames Court, Westminster, CO 80003
Local realty services provided by:ERA New Age
7373 Ames Court,Westminster, CO 80003
$625,000
- 4 Beds
- 3 Baths
- 3,223 sq. ft.
- Single family
- Active
Listed by:dan fortunedan@homewithimpact.com,303-378-0050
Office:exp realty, llc.
MLS#:8691419
Source:ML
Price summary
- Price:$625,000
- Price per sq. ft.:$193.92
- Monthly HOA dues:$183
About this home
Welcome to one of the most desirable locations in Shoenberg Farms, perfectly situated on a spacious corner lot at the end of a quiet dead-end street and directly across from the expansive park and open green space, ball fields, and trails right around the corner. This exceptional two-story home combines comfort, convenience, and style with a thoughtful layout that truly shines. The inviting main floor features gleaming hardwoods, a bright open concept design, and a chef’s kitchen with granite counters, stainless appliances, and a large island that flows seamlessly into the dining and family areas, creating the perfect setting for everyday living and memorable gatherings. Step through doors to the outdoor living space, where you can enjoy Colorado mornings with coffee, afternoon barbecues, or relaxing evenings under the big sky. Upstairs, the spacious owner’s suite offers a walk-in closet and a 4-piece bath with double vanities and a soaking tub. Two additional bedrooms and another full bath provide plenty of room for family, guests, or office space. The finished basement expands your options even further with a versatile entertainment area, media or workout space, and a private fourth bedroom ideal for visitors. You will appreciate the oversized two-car garage with abundant room for vehicles, toys, tools, and storage, and the freshly painted interior that gives the home a crisp, like-new feel. Location is unbeatable: walk to neighborhood parks and trails, or take advantage of nearby shopping, grocery stores, restaurants, and coffee shops. Enjoy quick access to I-70 and Hwy 36, making downtown Denver, Boulder, or the mountains just minutes away. The new Westminster mall district and additional amenities are close by, adding even more value to this already prime spot. Rarely does a home combine such an ideal setting, updated features, and community conveniences. Schedule your showing today and make this beautiful Shoenberg Farms home your own.
Contact an agent
Home facts
- Year built:2016
- Listing ID #:8691419
Rooms and interior
- Bedrooms:4
- Total bathrooms:3
- Full bathrooms:2
- Half bathrooms:1
- Living area:3,223 sq. ft.
Heating and cooling
- Cooling:Central Air
- Heating:Forced Air
Structure and exterior
- Roof:Composition
- Year built:2016
- Building area:3,223 sq. ft.
- Lot area:0.07 Acres
Schools
- High school:Arvada
- Middle school:North Arvada
- Elementary school:Swanson
Utilities
- Sewer:Public Sewer
Finances and disclosures
- Price:$625,000
- Price per sq. ft.:$193.92
- Tax amount:$3,072 (2024)
New listings near 7373 Ames Court
- New
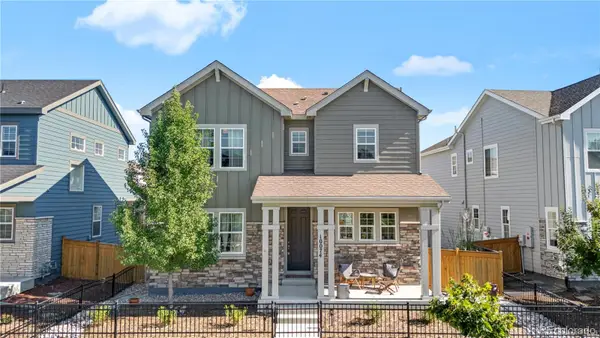 $690,000Active4 beds 4 baths2,788 sq. ft.
$690,000Active4 beds 4 baths2,788 sq. ft.10074 Flower Street, Broomfield, CO 80021
MLS# 2941594Listed by: RESIDENT REALTY SOUTH METRO - Open Sat, 11am to 2pmNew
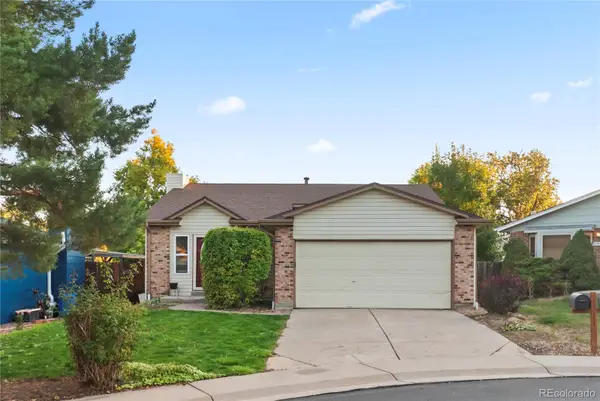 $515,000Active4 beds 2 baths1,996 sq. ft.
$515,000Active4 beds 2 baths1,996 sq. ft.10437 Independence Street, Westminster, CO 80021
MLS# 5046294Listed by: KELLER WILLIAMS PREFERRED REALTY - New
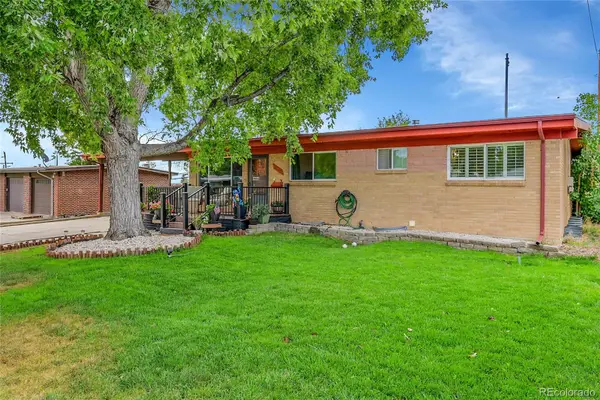 $500,000Active5 beds 3 baths1,680 sq. ft.
$500,000Active5 beds 3 baths1,680 sq. ft.3360 Appleblossom Lane, Westminster, CO 80030
MLS# 8276599Listed by: LEGACY GROUP REAL ESTATE, LLC - New
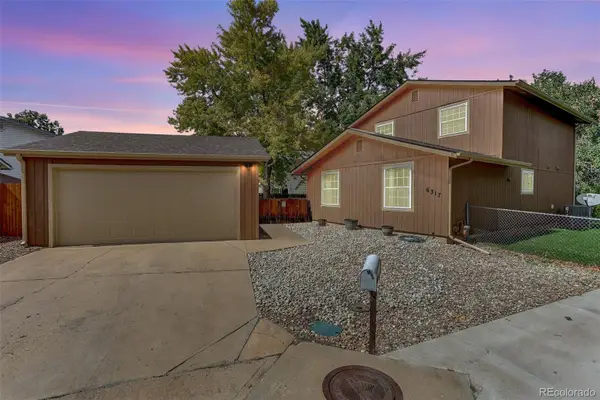 $540,000Active3 beds 2 baths1,644 sq. ft.
$540,000Active3 beds 2 baths1,644 sq. ft.6317 W 95th Avenue, Westminster, CO 80031
MLS# 5914124Listed by: COLDWELL BANKER REALTY 24 - Open Sat, 11am to 2pmNew
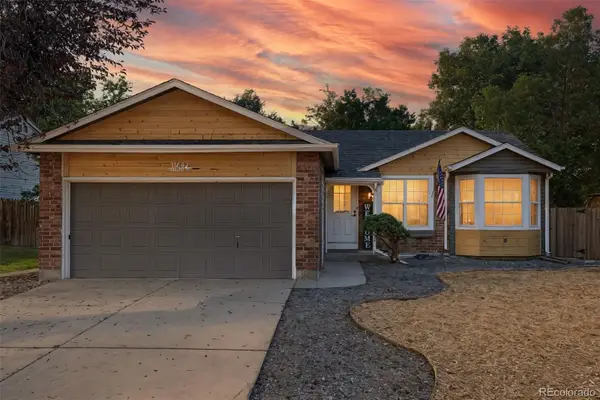 $625,000Active3 beds 2 baths2,123 sq. ft.
$625,000Active3 beds 2 baths2,123 sq. ft.11442 Harlan Street, Westminster, CO 80020
MLS# 8377524Listed by: KELLER WILLIAMS AVENUES REALTY - New
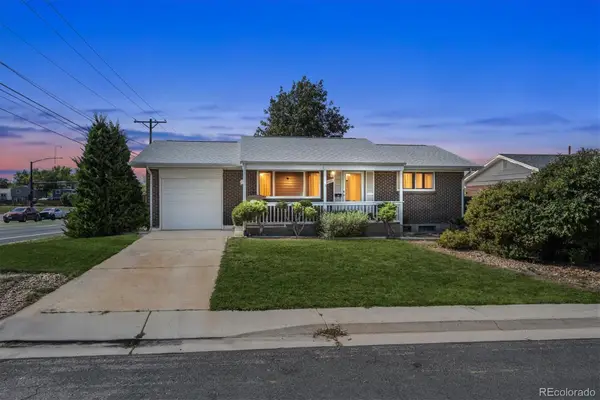 $324,900Active4 beds 2 baths1,700 sq. ft.
$324,900Active4 beds 2 baths1,700 sq. ft.9201 King Way, Westminster, CO 80031
MLS# 6194114Listed by: RE/MAX ALLIANCE - Open Sat, 10am to 12pmNew
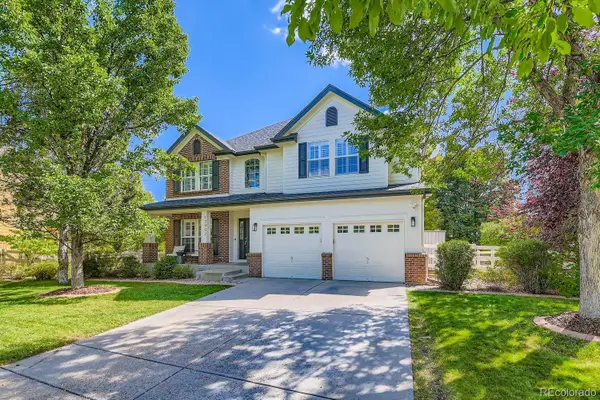 $795,000Active4 beds 4 baths3,697 sq. ft.
$795,000Active4 beds 4 baths3,697 sq. ft.12902 Harmony Parkway, Denver, CO 80234
MLS# 4215165Listed by: MAVI UNLIMITED INC - Open Sat, 10am to 1pmNew
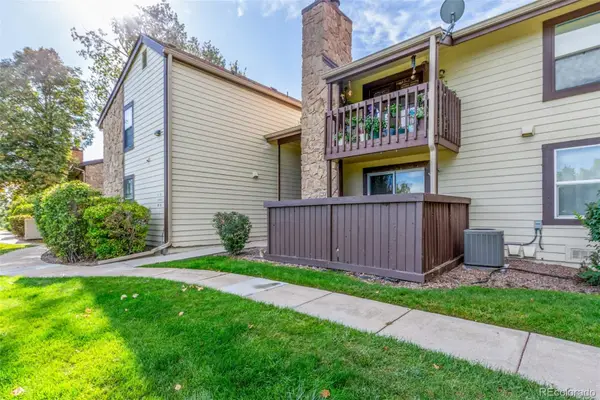 $305,000Active2 beds 1 baths936 sq. ft.
$305,000Active2 beds 1 baths936 sq. ft.7740 W 87th Drive #C, Arvada, CO 80005
MLS# 6829602Listed by: KELLER WILLIAMS PREFERRED REALTY - New
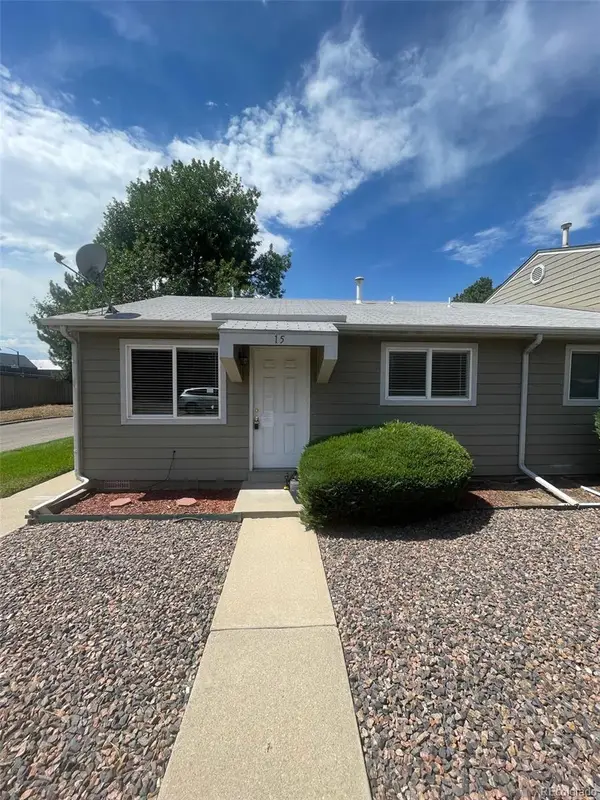 $279,900Active2 beds 1 baths800 sq. ft.
$279,900Active2 beds 1 baths800 sq. ft.5711 W 92nd Avenue #15, Westminster, CO 80031
MLS# 9110540Listed by: PUBLIC REALTY COMPANY
