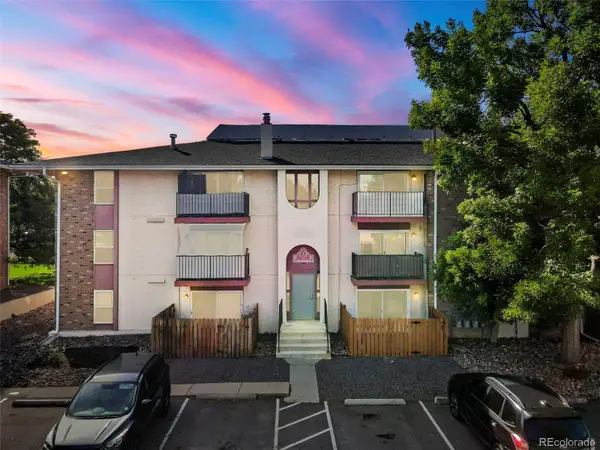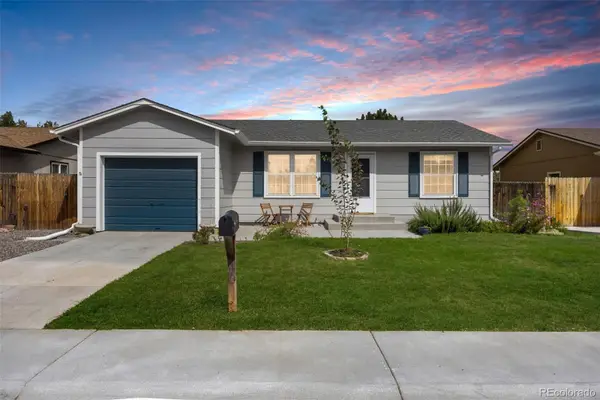8065 Clay Street, Westminster, CO 80031
Local realty services provided by:ERA Teamwork Realty
Listed by:paul acetoPAUL@TheAcetoteam.com,303-579-4611
Office:new vision realty
MLS#:5795544
Source:ML
Price summary
- Price:$620,000
- Price per sq. ft.:$223.67
- Monthly HOA dues:$65
About this home
Welcome to 8065 Clay St., a stunning, fully remodeled home offering over 2,770 sq ft of beautifully finished living space. From top to bottom, this 4-bedroom, 3.5-bathroom residence has been thoughtfully updated with style and comfort in mind. This home has not been occupied since the remodel was completed. Enjoy brand new LVP flooring, butcher block counters, fresh paint, and trim work throughout the main level (2023 and 2024). The redesigned kitchen shines with new cabinetry, appliances, lighting, tile, and hardware. All bathrooms have been fully renovated with contemporary vanities, tile, and fixtures (2023). The spacious, permitted, and fully finished basement boasts a large conforming bedroom, full bath, generous rec room, and brand new carpet (2024)—ideal for guests or entertaining. Peace of mind comes with major mechanical upgrades: New roof (2023 - Hail Claim), updated furnace and A/C condenser (2024 and 2025), updated 200 Amp electric panel (2023), hot water heater (2023), and radon mitigation system. Recessed LED can lights brighten every corner, and Decora rocker switches and receptacles add a modern touch. Upstairs, enjoy three additional bedrooms, all with ceiling fans, plus a loft perfect for an office, play space, or relaxation. Step outside to a large deck, covered front porch, sprinkler system, and a low-maintenance yard. The yard is fully xeriscaped w/ native plants attracting humming birds and butterflies. The newly poured concrete driveway (2025) and attached 2-car garage with an opener complete the package. This move-in-ready home combines thoughtful finishes with practical updates, all in a quiet but conveniently located community. Don’t miss this exceptional opportunity!
Contact an agent
Home facts
- Year built:1993
- Listing ID #:5795544
Rooms and interior
- Bedrooms:4
- Total bathrooms:4
- Half bathrooms:1
- Living area:2,772 sq. ft.
Heating and cooling
- Cooling:Central Air
- Heating:Forced Air
Structure and exterior
- Roof:Composition
- Year built:1993
- Building area:2,772 sq. ft.
- Lot area:0.08 Acres
Schools
- High school:Westminster
- Middle school:Ranum
- Elementary school:Fairview
Utilities
- Water:Public
- Sewer:Public Sewer
Finances and disclosures
- Price:$620,000
- Price per sq. ft.:$223.67
- Tax amount:$3,199 (2024)
New listings near 8065 Clay Street
- New
 $349,999Active2 beds 2 baths954 sq. ft.
$349,999Active2 beds 2 baths954 sq. ft.6861 Xavier Circle #6, Westminster, CO 80030
MLS# IR1044605Listed by: LPT REALTY, LLC. - Coming Soon
 $385,000Coming Soon2 beds 2 baths
$385,000Coming Soon2 beds 2 baths8790 Allison Drive #D, Arvada, CO 80005
MLS# 4650447Listed by: KELLER WILLIAMS AVENUES REALTY - New
 $640,000Active5 beds 2 baths2,253 sq. ft.
$640,000Active5 beds 2 baths2,253 sq. ft.8175 Turnpike Drive, Westminster, CO 80031
MLS# 2508574Listed by: DISTINCT REAL ESTATE LLC - Coming Soon
 $430,000Coming Soon2 beds 1 baths
$430,000Coming Soon2 beds 1 baths7348 Bradburn Boulevard, Westminster, CO 80030
MLS# 9510792Listed by: MILEHIMODERN - Coming Soon
 $199,000Coming Soon1 beds 1 baths
$199,000Coming Soon1 beds 1 baths12186 Melody Drive #104, Denver, CO 80234
MLS# 2285651Listed by: REAL BROKER, LLC DBA REAL - New
 $550,000Active3 beds 3 baths2,557 sq. ft.
$550,000Active3 beds 3 baths2,557 sq. ft.3413 W 114th Circle #D, Westminster, CO 80031
MLS# 6232240Listed by: RE/MAX PROFESSIONALS - Coming Soon
 $450,000Coming Soon3 beds 2 baths
$450,000Coming Soon3 beds 2 baths3517 W 73rd Avenue, Westminster, CO 80030
MLS# 8357854Listed by: RHYTHM REALTY LLC - New
 $625,000Active4 beds 4 baths3,092 sq. ft.
$625,000Active4 beds 4 baths3,092 sq. ft.9530 Gray Street, Westminster, CO 80031
MLS# 4190675Listed by: KELLER WILLIAMS DTC - New
 $785,000Active3 beds 3 baths3,850 sq. ft.
$785,000Active3 beds 3 baths3,850 sq. ft.11522 Benton Way, Westminster, CO 80020
MLS# IR1044451Listed by: COLDWELL BANKER REALTY-BOULDER - Open Sun, 1 to 3pmNew
 $500,000Active3 beds 2 baths1,820 sq. ft.
$500,000Active3 beds 2 baths1,820 sq. ft.8759 W 86th Avenue, Arvada, CO 80005
MLS# 9759029Listed by: 8Z REAL ESTATE
