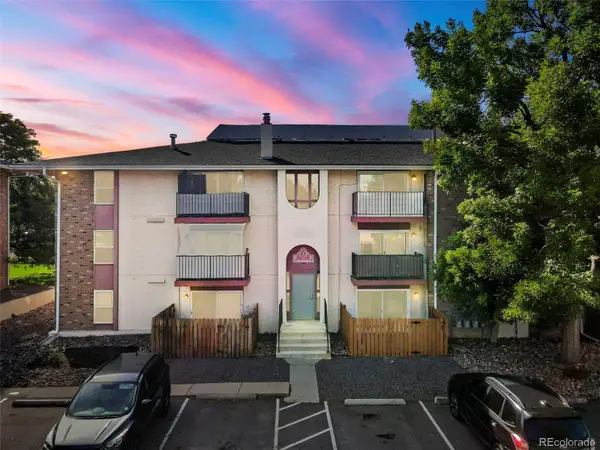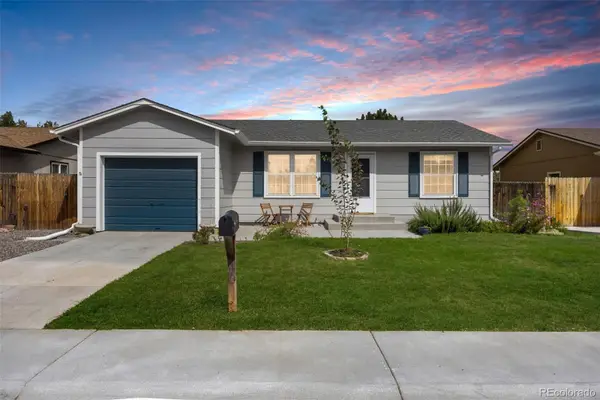8580 Wiley Circle, Westminster, CO 80031
Local realty services provided by:ERA Shields Real Estate
8580 Wiley Circle,Westminster, CO 80031
$455,000
- 3 Beds
- 2 Baths
- 1,900 sq. ft.
- Single family
- Pending
Listed by:dishon lutzdishon.lutz@gmail.com,720-526-5641
Office:real estate of the summit
MLS#:9939591
Source:ML
Price summary
- Price:$455,000
- Price per sq. ft.:$239.47
About this home
Tucked away on a quiet, neighborly street, this charming residence offers a perfect blend of comfort, functionality, and convenience. Thoughtfully updated and move-in ready, the home welcomes you with solid oak flooring and fresh interior paint that create a warm and inviting atmosphere. The open-concept main living area flows effortlessly into the updated kitchen, where quartz countertops, stainless steel appliances, and modern finishes provide a clean, timeless aesthetic — ideal for daily living or entertaining with ease. Just off the kitchen, step outside to a covered patio that opens to a spacious, fully fenced backyard — perfect for summer barbecues, pets at play, or simply relaxing in your own private outdoor retreat. The main level features two well-proportioned bedrooms and a refreshed full bathroom, while the fully finished basement adds versatility with a generous secondary living space, a large bedroom with its own en-suite bathroom, a laundry area, and ample storage. Additional highlights include an attached one-car garage, an outdoor storage shed, and a prime location with easy access to HWY 36, I-25, and HWY 76. You'll also enjoy being just minutes from shops, restaurants, and public transit.
Contact an agent
Home facts
- Year built:1970
- Listing ID #:9939591
Rooms and interior
- Bedrooms:3
- Total bathrooms:2
- Full bathrooms:2
- Living area:1,900 sq. ft.
Heating and cooling
- Cooling:Central Air
- Heating:Forced Air
Structure and exterior
- Roof:Composition
- Year built:1970
- Building area:1,900 sq. ft.
- Lot area:0.17 Acres
Schools
- High school:Westminster
- Middle school:Shaw Heights
- Elementary school:Flynn
Utilities
- Water:Public
- Sewer:Public Sewer
Finances and disclosures
- Price:$455,000
- Price per sq. ft.:$239.47
- Tax amount:$2,974 (2024)
New listings near 8580 Wiley Circle
- Coming Soon
 $385,000Coming Soon2 beds 2 baths
$385,000Coming Soon2 beds 2 baths8790 Allison Drive #D, Arvada, CO 80005
MLS# 4650447Listed by: KELLER WILLIAMS AVENUES REALTY - Coming Soon
 $640,000Coming Soon5 beds 2 baths
$640,000Coming Soon5 beds 2 baths8175 Turnpike Drive, Westminster, CO 80031
MLS# 2508574Listed by: DISTINCT REAL ESTATE LLC - Coming Soon
 $430,000Coming Soon2 beds 1 baths
$430,000Coming Soon2 beds 1 baths7348 Bradburn Boulevard, Westminster, CO 80030
MLS# 9510792Listed by: MILEHIMODERN - Coming Soon
 $199,000Coming Soon1 beds 1 baths
$199,000Coming Soon1 beds 1 baths12186 Melody Drive #104, Denver, CO 80234
MLS# 2285651Listed by: REAL BROKER, LLC DBA REAL - Open Sat, 11am to 1pmNew
 $550,000Active3 beds 3 baths2,557 sq. ft.
$550,000Active3 beds 3 baths2,557 sq. ft.3413 W 114th Circle #D, Westminster, CO 80031
MLS# 6232240Listed by: RE/MAX PROFESSIONALS - Coming Soon
 $450,000Coming Soon3 beds 2 baths
$450,000Coming Soon3 beds 2 baths3517 W 73rd Avenue, Westminster, CO 80030
MLS# 8357854Listed by: RHYTHM REALTY LLC - New
 $625,000Active4 beds 4 baths3,092 sq. ft.
$625,000Active4 beds 4 baths3,092 sq. ft.9530 Gray Street, Westminster, CO 80031
MLS# 4190675Listed by: KELLER WILLIAMS DTC - Coming Soon
 $785,000Coming Soon3 beds 3 baths
$785,000Coming Soon3 beds 3 baths11522 Benton Way, Westminster, CO 80020
MLS# IR1044451Listed by: COLDWELL BANKER REALTY-BOULDER - Open Sun, 1 to 3pmNew
 $500,000Active3 beds 2 baths1,820 sq. ft.
$500,000Active3 beds 2 baths1,820 sq. ft.8759 W 86th Avenue, Arvada, CO 80005
MLS# 9759029Listed by: 8Z REAL ESTATE - New
 $580,000Active3 beds 3 baths1,857 sq. ft.
$580,000Active3 beds 3 baths1,857 sq. ft.9805 Iris Street, Broomfield, CO 80021
MLS# IR1044428Listed by: REAL REALTY COLORADO
