860 W 132nd Avenue, Westminster, CO 80234
Local realty services provided by:ERA Shields Real Estate
Listed by:joshua zelcerjoshzbooking@gmail.com,561-400-7118
Office:brokers guild real estate
MLS#:5189032
Source:ML
Price summary
- Price:$28,000
- Price per sq. ft.:$38.46
- Monthly HOA dues:$1,210
About this home
Make an Offer! Welcome to your charming retreat at Casa Estates Mobile Home Park! This cozy Single Wide Manufactured Home, built in 1978, is a hidden gem located at the end of a tranquil cul-de-sac. Enjoy the utmost privacy with a fully fenced yard, providing a secure space for pets or outdoor gatherings. As you approach the front, be captivated by serene lake views that add a touch of tranquility to your daily surroundings.Step inside this well-maintained residence to discover 2 bedrooms and 1 bathroom, offering a comfortable and functional living space spanning 728 sq ft. The home is thoughtfully designed, providing a warm and inviting atmosphere. The efficient layout maximizes space while maintaining a cozy ambiance.Convenience is key with two designated off-street parking spaces, ensuring hassle-free arrivals. For those seeking financing options, loan packages are available, though cash transactions are preferred. Please note that all potential buyers must undergo approval from the mobile home park management, ensuring a harmonious community environment. The fence will need go be removed within 10 days of purchase. Embrace the simplicity of lakeside living in this delightful manufactured home. Whether you're seeking a peaceful escape or a downsized living arrangement, this property offers a unique blend of comfort and convenience. Don't miss the opportunity to make this tranquil haven your own – schedule a viewing today! (note: fence will have to be removed)
Drone Footage Link: https://www.youtube.com/watch?v=PfSxG5BwdJU
Contact an agent
Home facts
- Year built:1978
- Listing ID #:5189032
Rooms and interior
- Bedrooms:2
- Total bathrooms:1
- Full bathrooms:1
- Living area:728 sq. ft.
Heating and cooling
- Cooling:Evaporative Cooling
- Heating:Forced Air
Structure and exterior
- Roof:Metal
- Year built:1978
- Building area:728 sq. ft.
- Lot area:0.02 Acres
Schools
- High school:Legacy
- Middle school:Silver Hills
- Elementary school:Arapahoe Ridge
Utilities
- Water:Public
- Sewer:Public Sewer
Finances and disclosures
- Price:$28,000
- Price per sq. ft.:$38.46
- Tax amount:$115 (2021)
New listings near 860 W 132nd Avenue
- Coming Soon
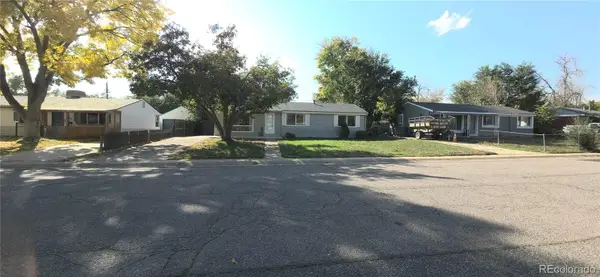 $419,000Coming Soon4 beds 1 baths
$419,000Coming Soon4 beds 1 baths7351 Canosa Court, Westminster, CO 80030
MLS# 3612055Listed by: RIGHT CHOICE REALTY LLC - Coming Soon
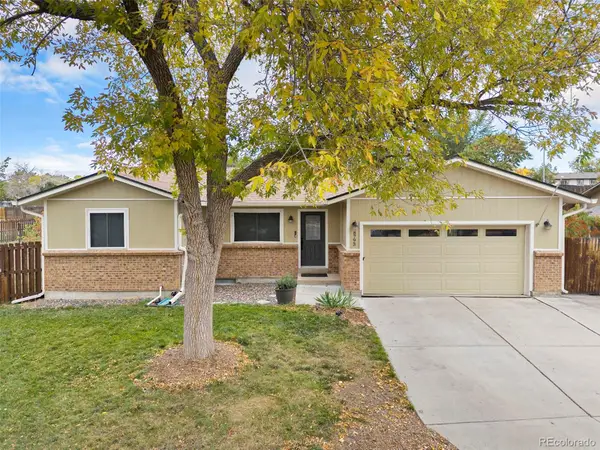 $515,000Coming Soon3 beds 1 baths
$515,000Coming Soon3 beds 1 baths8793 Dover Circle, Arvada, CO 80005
MLS# 1502691Listed by: HOMESMART - New
 $585,000Active3 beds 3 baths2,207 sq. ft.
$585,000Active3 beds 3 baths2,207 sq. ft.5411 W 97th Place #D, Westminster, CO 80020
MLS# 5512553Listed by: LIVE WEST REALTY - New
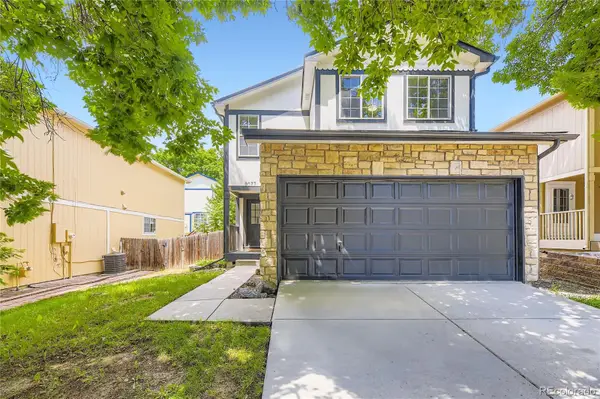 $525,000Active3 beds 3 baths2,128 sq. ft.
$525,000Active3 beds 3 baths2,128 sq. ft.8077 Bryant Street, Westminster, CO 80031
MLS# 5908635Listed by: REDFIN CORPORATION - Coming Soon
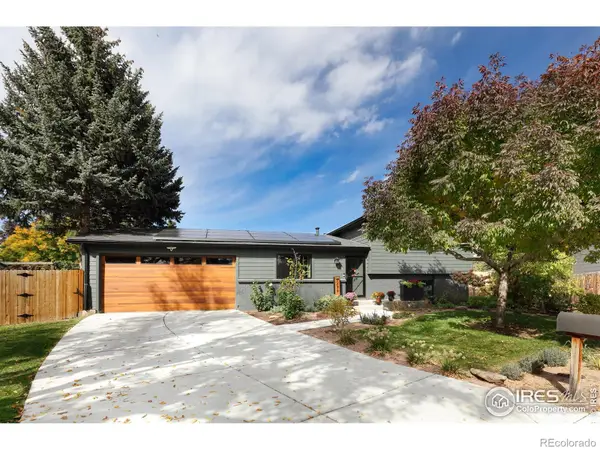 $680,000Coming Soon3 beds 2 baths
$680,000Coming Soon3 beds 2 baths10741 Owens Street, Broomfield, CO 80021
MLS# IR1045662Listed by: EXP REALTY LLC - Coming SoonOpen Sat, 9:30 to 11:30am
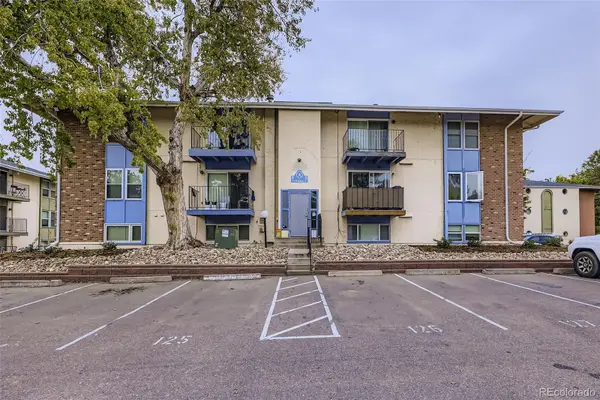 $299,900Coming Soon3 beds 2 baths
$299,900Coming Soon3 beds 2 baths12172 Melody Drive #302, Denver, CO 80234
MLS# 2135777Listed by: THRIVE REAL ESTATE GROUP - Coming Soon
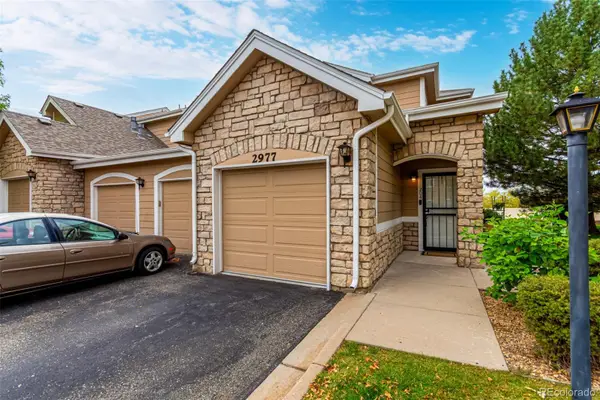 $439,000Coming Soon3 beds 2 baths
$439,000Coming Soon3 beds 2 baths2977 W 119th Avenue #204, Westminster, CO 80234
MLS# 7623058Listed by: ENGEL & VOLKERS DENVER - New
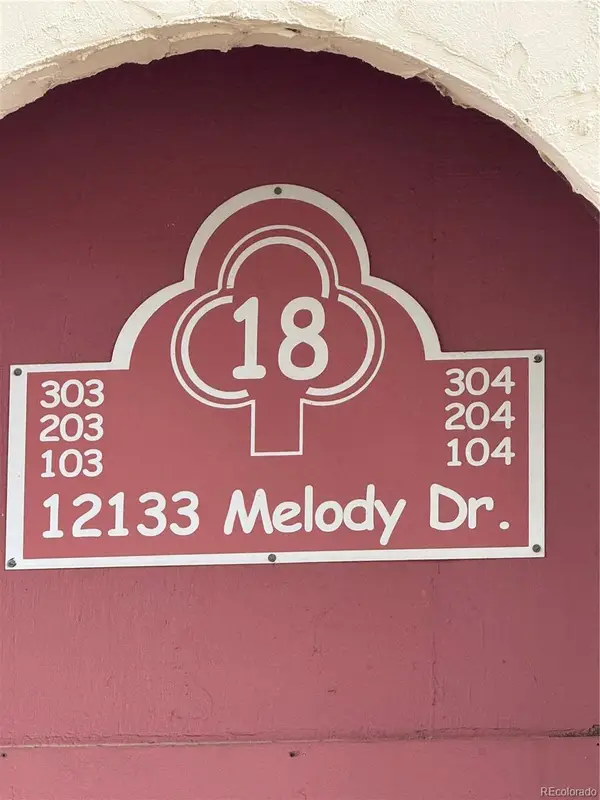 $212,000Active1 beds 1 baths731 sq. ft.
$212,000Active1 beds 1 baths731 sq. ft.12133 Melody Drive #204, Denver, CO 80234
MLS# 5950716Listed by: ORTIZ & ASSOCIATE INC. - Coming SoonOpen Sat, 3 to 5pm
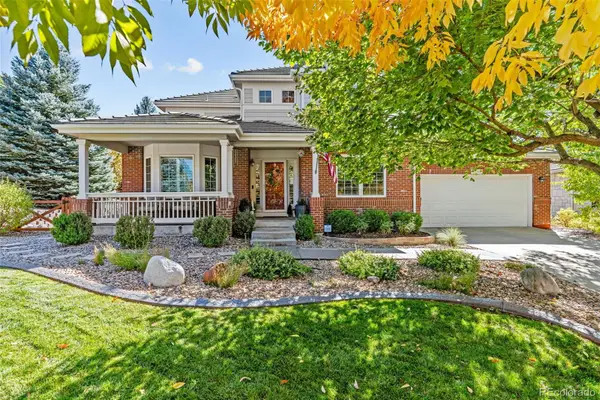 $1,200,000Coming Soon5 beds 4 baths
$1,200,000Coming Soon5 beds 4 baths2766 W 115th Circle, Westminster, CO 80234
MLS# 6804082Listed by: BERKSHIRE HATHAWAY HOMESERVICES COLORADO REAL ESTATE, LLC ERIE 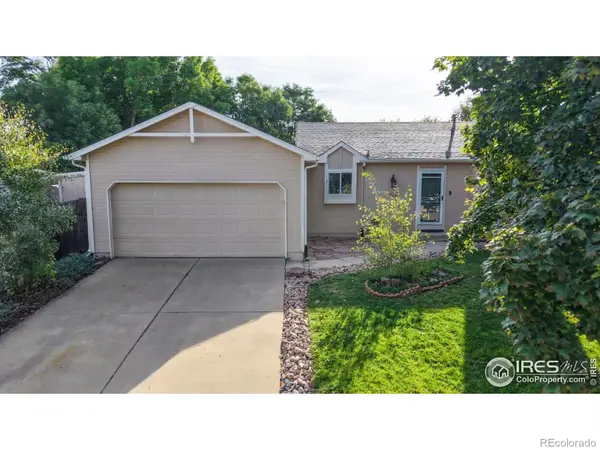 $489,999Pending3 beds 2 baths1,334 sq. ft.
$489,999Pending3 beds 2 baths1,334 sq. ft.11572 Lamar Street, Westminster, CO 80020
MLS# IR1045584Listed by: RESIDENT REALTY NORTH METRO
