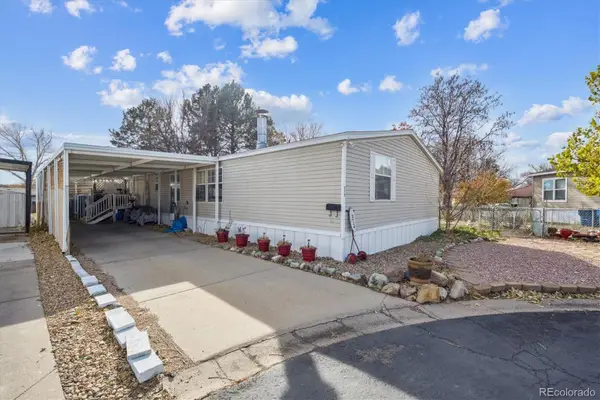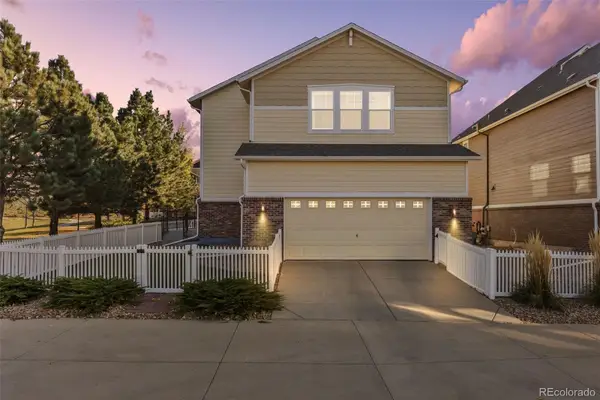9051 Garland Street, Westminster, CO 80021
Local realty services provided by:ERA Teamwork Realty
9051 Garland Street,Westminster, CO 80021
$599,999
- 4 Beds
- 3 Baths
- 2,651 sq. ft.
- Single family
- Active
Listed by: stacey alykStaceyAlyk@comcast.net,303-667-6639
Office: re/max momentum
MLS#:3422194
Source:ML
Price summary
- Price:$599,999
- Price per sq. ft.:$226.33
About this home
All tucked in a well-established neighborhood known for its pride of ownership, this home offers both soul and structure—the kind of solid craftsmanship and thoughtful design rarely found today. Just minutes from parks, trails, and everyday conveniences, it’s clear why the same owners have loved and maintained it for over two decades. Meticulously cared for and move-in ready, this home is full of charm and ready for your personal touches. Many of the big-ticket updates are already done for you: new concrete driveway & walkway (2017), double-pane windows & sliding doors (2007), A/C (2017), roof (2019), fencing (2022), upgraded electrical panel (2017), updated water service, partial newer sewer line, and premium gutters with Gutter Helmet (2020). Even the gas fireplace insert has been upgraded for cozy, efficient heating. Step inside to a welcoming main level featuring a sunny kitchen, breakfast nook, and formal dining room—ideal for gatherings. Upstairs are three spacious bedrooms, including a primary suite with its own ¾ bath featuring new flooring and a charming open vanity/dressing area—a nod to the home’s vintage character. On the lower level, the home’s personality shines: a vaulted-beam family room with a gas fireplace, built-in bar, and warm wood accents that make this space both comfortable and inviting. Sliding glass doors open to a beautifully manicured backyard with colorful perennials, lush lawn, sprinklers, deck, and patio—perfect for relaxing or entertaining. The finished basement adds even more flexibility with a large bonus room and a non-conforming 4th bedroom or office. Plus, the home comes with a 1-year warranty for added peace of mind. No HOA! Just pride of ownership, timeless character, and an opportunity to make it your own. See https://stacey-alyk.remax.com/property/6-3422194-9051-garland-street-CO-80021
Contact an agent
Home facts
- Year built:1978
- Listing ID #:3422194
Rooms and interior
- Bedrooms:4
- Total bathrooms:3
- Full bathrooms:1
- Half bathrooms:1
- Living area:2,651 sq. ft.
Heating and cooling
- Cooling:Central Air
- Heating:Forced Air
Structure and exterior
- Roof:Composition
- Year built:1978
- Building area:2,651 sq. ft.
- Lot area:0.15 Acres
Schools
- High school:Pomona
- Middle school:Pomona
- Elementary school:Weber
Utilities
- Water:Public
- Sewer:Public Sewer
Finances and disclosures
- Price:$599,999
- Price per sq. ft.:$226.33
- Tax amount:$2,516 (2024)
New listings near 9051 Garland Street
- New
 $320,000Active2 beds 1 baths1,015 sq. ft.
$320,000Active2 beds 1 baths1,015 sq. ft.5301 W 76th Avenue #114, Arvada, CO 80003
MLS# 6890468Listed by: EQUILIBRIUM REAL ESTATE - New
 $679,990Active4 beds 4 baths2,142 sq. ft.
$679,990Active4 beds 4 baths2,142 sq. ft.3850 W 82nd Lane, Westminster, CO 80031
MLS# 1536338Listed by: DFH COLORADO REALTY LLC - Coming Soon
 $599,000Coming Soon3 beds 2 baths
$599,000Coming Soon3 beds 2 baths10527 Routt Lane, Broomfield, CO 80021
MLS# 4052947Listed by: EXP REALTY, LLC - New
 $235,000Active2 beds 2 baths1,039 sq. ft.
$235,000Active2 beds 2 baths1,039 sq. ft.2428 W 82nd Place #1G, Westminster, CO 80031
MLS# 7296673Listed by: LEGACY 100 REAL ESTATE PARTNERS LLC - New
 $475,000Active3 beds 2 baths1,536 sq. ft.
$475,000Active3 beds 2 baths1,536 sq. ft.9162 Cody Street, Broomfield, CO 80021
MLS# 7632509Listed by: PERRY REALTY & ASSOCIATES - New
 $144,900Active4 beds 2 baths2,128 sq. ft.
$144,900Active4 beds 2 baths2,128 sq. ft.860 W 132nd Avenue, Denver, CO 80234
MLS# 7487684Listed by: METRO 21 REAL ESTATE GROUP - New
 $380,000Active4 beds 3 baths1,774 sq. ft.
$380,000Active4 beds 3 baths1,774 sq. ft.11331 Otis Street, Westminster, CO 80020
MLS# 8586692Listed by: MADISON & COMPANY PROPERTIES - New
 $664,990Active3 beds 3 baths1,921 sq. ft.
$664,990Active3 beds 3 baths1,921 sq. ft.3868 W 83rd Lane, Westminster, CO 80031
MLS# 3330858Listed by: DFH COLORADO REALTY LLC - New
 $625,000Active0.59 Acres
$625,000Active0.59 Acres8685 Yukon Street, Westminster, CO 80005
MLS# 2417741Listed by: KELLER WILLIAMS REALTY NORTHERN COLORADO - New
 $615,000Active3 beds 3 baths3,544 sq. ft.
$615,000Active3 beds 3 baths3,544 sq. ft.5841 W 94th Place, Westminster, CO 80031
MLS# 4230858Listed by: ED PRATHER REAL ESTATE
