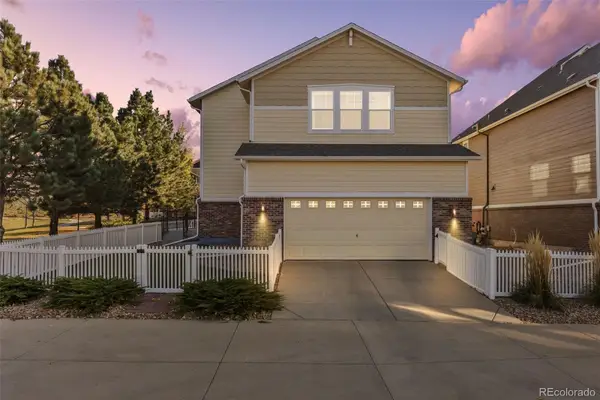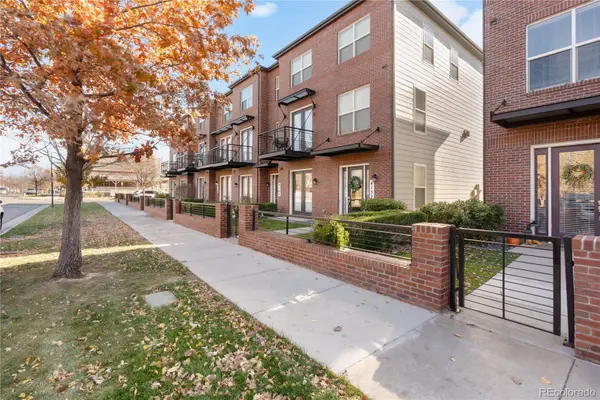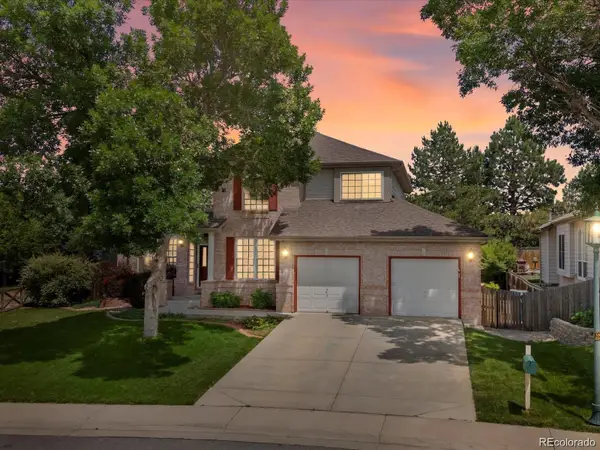9052 Harlan Street, Westminster, CO 80031
Local realty services provided by:ERA Teamwork Realty
Listed by: kat dolphin8009916092
Office: worth clark realty
MLS#:IR1042860
Source:ML
Price summary
- Price:$650,000
- Price per sq. ft.:$352.3
- Monthly HOA dues:$156
About this home
Mountain Views + Walkability + 425 sq ft Rooftop Deck + Low-Maintenance. Move-in ready and packed with upgrades, this luxury end-unit townhome offers stunning mountain views, a spacious 425 sq ft private rooftop deck, and unbeatable walkability in Downtown Westminster-just 15 minutes to Boulder and 10 to Downtown Denver. Walk to top dining, entertainment, shopping, a dog park, and the city's planned central park two blocks away - plus the new Trader Joe's is 3 minutes away! Built in 2022, this 3-bedroom, 4-bath home features an open floor plan, high ceilings, en-suite bathrooms in every bedroom, and a fully insulated, heated two-car garage-ideal for Colorado winters. The updated kitchen includes stainless steel appliances, Silestone quartz countertops, high-end cabinetry, and LED lighting. The spacious primary suite showcases incredible mountain views, high ceilings, and a large walk-in closet. Recent 2023 upgrades include built-in storage, designer lighting, a custom range hood, a modern TV wall, and stylish new entryway tile. Enjoy low-maintenance, lock-and-leave living with LEED Silver construction, low HOA fees (covering snow removal, trash, and landscaping), and smart home features such as an Ecobee thermostat, smart garage opener, and fiber optic internet in every room. Schedule your private tour today and discover elevated Front Range living in one of Westminster's coolest neighborhoods! Plus: $7,000 lender credit with preferred lender for a rate buydown or closing costs!
Contact an agent
Home facts
- Year built:2022
- Listing ID #:IR1042860
Rooms and interior
- Bedrooms:3
- Total bathrooms:4
- Full bathrooms:2
- Half bathrooms:1
- Living area:1,845 sq. ft.
Heating and cooling
- Cooling:Ceiling Fan(s), Central Air
- Heating:Forced Air
Structure and exterior
- Roof:Membrane
- Year built:2022
- Building area:1,845 sq. ft.
- Lot area:0.04 Acres
Schools
- High school:Standley Lake
- Middle school:Mandalay
- Elementary school:Adams
Utilities
- Water:Public
Finances and disclosures
- Price:$650,000
- Price per sq. ft.:$352.3
- Tax amount:$5,085 (2024)
New listings near 9052 Harlan Street
- New
 $625,000Active0.59 Acres
$625,000Active0.59 Acres8685 Yukon Street, Westminster, CO 80005
MLS# 2417741Listed by: KELLER WILLIAMS REALTY NORTHERN COLORADO - Coming Soon
 $615,000Coming Soon3 beds 3 baths
$615,000Coming Soon3 beds 3 baths5841 W 94th Place, Westminster, CO 80031
MLS# 4230858Listed by: ED PRATHER REAL ESTATE - New
 $420,000Active3 beds 3 baths1,755 sq. ft.
$420,000Active3 beds 3 baths1,755 sq. ft.7816 W 90th Avenue #60, Westminster, CO 80021
MLS# 9732255Listed by: COMPASS - DENVER - Coming Soon
 $355,000Coming Soon2 beds 3 baths
$355,000Coming Soon2 beds 3 baths1097 W 112th Avenue #D, Denver, CO 80234
MLS# 3659962Listed by: EXP REALTY, LLC - New
 $240,000Active2 beds 1 baths900 sq. ft.
$240,000Active2 beds 1 baths900 sq. ft.12154 Melody Drive #203, Denver, CO 80234
MLS# 4370822Listed by: DUBROVA AND ASSOCIATE LLC - New
 $635,000Active4 beds 3 baths2,054 sq. ft.
$635,000Active4 beds 3 baths2,054 sq. ft.10549 Quail Court, Broomfield, CO 80021
MLS# 1751660Listed by: HOMESMART - New
 $565,000Active3 beds 4 baths1,855 sq. ft.
$565,000Active3 beds 4 baths1,855 sq. ft.4108 W 118th Place, Westminster, CO 80031
MLS# 5253426Listed by: COLDWELL BANKER REALTY 56 - New
 $220,000Active1 beds 1 baths723 sq. ft.
$220,000Active1 beds 1 baths723 sq. ft.7710 W 87th Drive #D, Arvada, CO 80005
MLS# 6611751Listed by: ORCHARD BROKERAGE LLC - New
 $565,000Active4 beds 3 baths2,709 sq. ft.
$565,000Active4 beds 3 baths2,709 sq. ft.7460 Chase Drive, Arvada, CO 80003
MLS# 2379587Listed by: KELLER WILLIAMS REALTY DOWNTOWN LLC - New
 $900,000Active5 beds 4 baths4,316 sq. ft.
$900,000Active5 beds 4 baths4,316 sq. ft.3043 W 109th Place, Westminster, CO 80031
MLS# 8610217Listed by: THE AGENCY - DENVER
