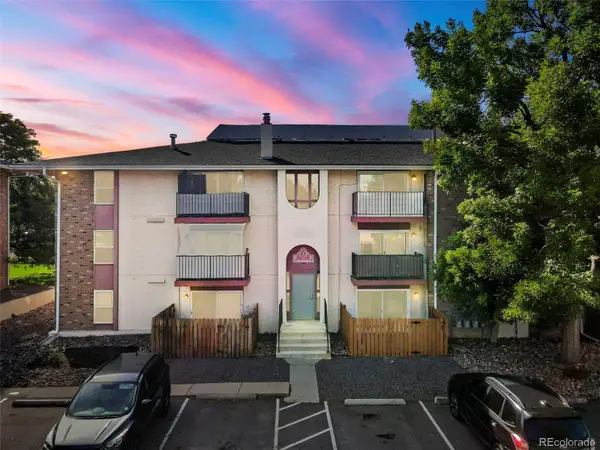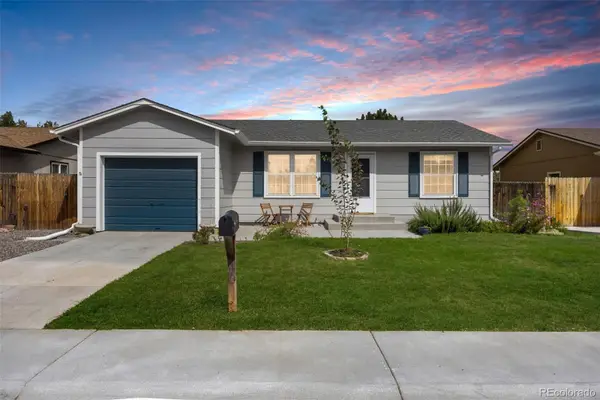9062 Utica Street, Westminster, CO 80031
Local realty services provided by:LUX Real Estate Company ERA Powered
Listed by:kate kazellkatekazell@westandmainhomes.com,720-613-8478
Office:west and main homes inc
MLS#:4817574
Source:ML
Price summary
- Price:$600,000
- Price per sq. ft.:$250.42
About this home
Welcome to this beautifully renovated traditional two-story home that’s totally move-in ready and full of charm! You’ll notice the great curb appeal right away with fresh exterior paint, a new roof, a classic brick exterior + warm wood accents.
Step inside to discover an open and airy floor plan filled with natural light, thanks to brand-new windows and fresh interior paint throughout. The main living area has new durable LVP flooring, modern lighting, and new hardware. The cozy family room includes a wood-burning fireplace and a patio door that opens to the spacious backyard. The gorgeous kitchen is the heart of the home with shaker-style white oak cabinets, a large island with countertop seating, quartz countertops, and a beautiful Zellige tile backsplash. Upstairs, you’ll find an oversized primary suite complete with a fully renovated ensuite bathroom featuring new tile, a modern vanity, updated lighting, and hardware. Two additional bedrooms are conveniently located on the upper level and share a refreshed full bathroom. The unfinished basement offers over 700sf of potential—easily finish it to add another bedroom, bathroom, and living space. Notable updates include a new roof (2025), new windows (2025) and new HVAC (2020).
Enjoy privacy and plenty of room to play or garden in the large backyard with mature landscaping and lush grass. The prime central Westminster location couldn’t get much better - just minutes from City Hall, Hwy 36, the new Downtown Westminster development, McFall Park, and everyday conveniences like Trader Joe’s, Walmart, and Starbucks.
Contact an agent
Home facts
- Year built:1972
- Listing ID #:4817574
Rooms and interior
- Bedrooms:3
- Total bathrooms:3
- Full bathrooms:1
- Half bathrooms:1
- Living area:2,396 sq. ft.
Heating and cooling
- Cooling:Central Air
- Heating:Forced Air
Structure and exterior
- Roof:Shingle
- Year built:1972
- Building area:2,396 sq. ft.
- Lot area:0.21 Acres
Schools
- High school:Westminster
- Middle school:Shaw Heights
- Elementary school:Mesa
Utilities
- Sewer:Public Sewer
Finances and disclosures
- Price:$600,000
- Price per sq. ft.:$250.42
- Tax amount:$2,348 (2024)
New listings near 9062 Utica Street
- New
 $349,999Active2 beds 2 baths954 sq. ft.
$349,999Active2 beds 2 baths954 sq. ft.6861 Xavier Circle #6, Westminster, CO 80030
MLS# IR1044605Listed by: LPT REALTY, LLC. - Coming Soon
 $385,000Coming Soon2 beds 2 baths
$385,000Coming Soon2 beds 2 baths8790 Allison Drive #D, Arvada, CO 80005
MLS# 4650447Listed by: KELLER WILLIAMS AVENUES REALTY - New
 $640,000Active5 beds 2 baths2,253 sq. ft.
$640,000Active5 beds 2 baths2,253 sq. ft.8175 Turnpike Drive, Westminster, CO 80031
MLS# 2508574Listed by: DISTINCT REAL ESTATE LLC - Coming Soon
 $430,000Coming Soon2 beds 1 baths
$430,000Coming Soon2 beds 1 baths7348 Bradburn Boulevard, Westminster, CO 80030
MLS# 9510792Listed by: MILEHIMODERN - Coming Soon
 $199,000Coming Soon1 beds 1 baths
$199,000Coming Soon1 beds 1 baths12186 Melody Drive #104, Denver, CO 80234
MLS# 2285651Listed by: REAL BROKER, LLC DBA REAL - New
 $550,000Active3 beds 3 baths2,557 sq. ft.
$550,000Active3 beds 3 baths2,557 sq. ft.3413 W 114th Circle #D, Westminster, CO 80031
MLS# 6232240Listed by: RE/MAX PROFESSIONALS - Coming Soon
 $450,000Coming Soon3 beds 2 baths
$450,000Coming Soon3 beds 2 baths3517 W 73rd Avenue, Westminster, CO 80030
MLS# 8357854Listed by: RHYTHM REALTY LLC - New
 $625,000Active4 beds 4 baths3,092 sq. ft.
$625,000Active4 beds 4 baths3,092 sq. ft.9530 Gray Street, Westminster, CO 80031
MLS# 4190675Listed by: KELLER WILLIAMS DTC - Open Sat, 12 to 3pmNew
 $785,000Active3 beds 3 baths3,850 sq. ft.
$785,000Active3 beds 3 baths3,850 sq. ft.11522 Benton Way, Westminster, CO 80020
MLS# IR1044451Listed by: COLDWELL BANKER REALTY-BOULDER - New
 $500,000Active3 beds 2 baths1,820 sq. ft.
$500,000Active3 beds 2 baths1,820 sq. ft.8759 W 86th Avenue, Arvada, CO 80005
MLS# 9759029Listed by: 8Z REAL ESTATE
