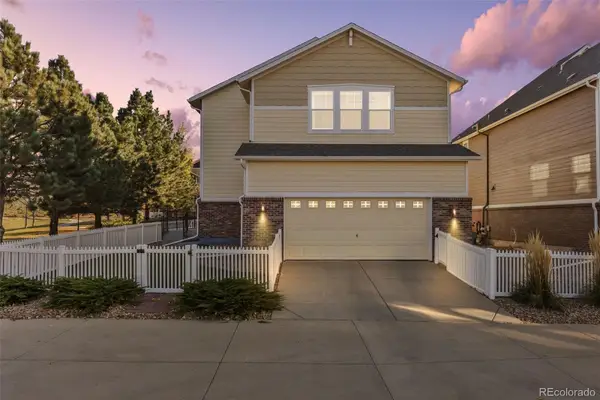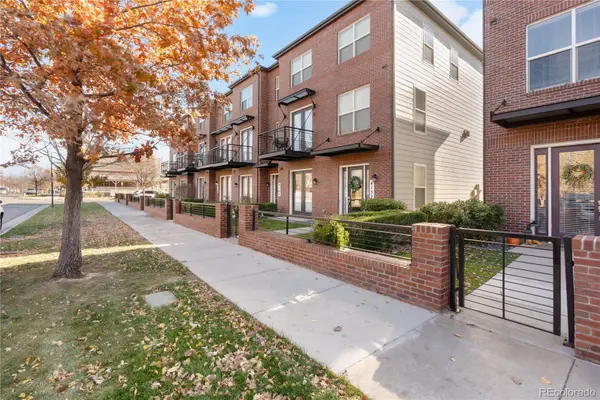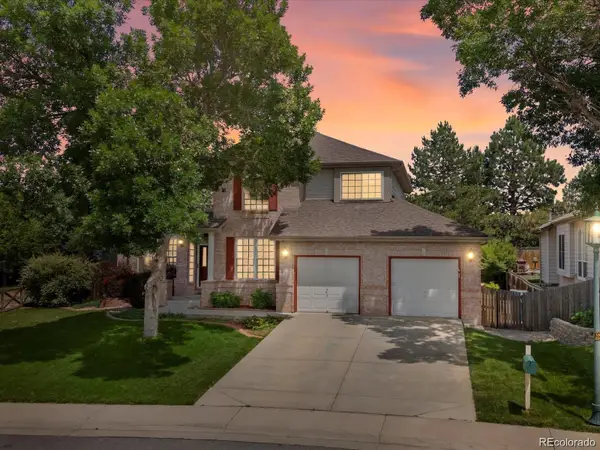935 W 128th Place, Westminster, CO 80234
Local realty services provided by:LUX Real Estate Company ERA Powered
935 W 128th Place,Westminster, CO 80234
$876,250
- 2 Beds
- 3 Baths
- 3,148 sq. ft.
- Townhouse
- Pending
Listed by: seth williamsonswilliamson@livebouldercreek.com
Office: wk real estate
MLS#:1546079
Source:ML
Price summary
- Price:$876,250
- Price per sq. ft.:$278.35
- Monthly HOA dues:$225
About this home
Nestled in the enclave of The Knolls at Big Dry Creek, there is a lower-maintenance Triumph floor plan which allows you to leave many chores behind! Come and walk on the trails, have pinot on the patio at this premier Westminster neighborhood that also has open space surrounding the back of these homes. Easy access to Boulder and Denver, dining, and grocery stores all nearby. You will love the open main floor living, with a kitchen built for entertainment that opens into the great room and dining room. The Triumph plan includes a spacious primary suite along with a Jr. Primary suite on the main level, with laundry and mudroom for easy access. This main floor patio home has wider halls and doors. This home still has time for the lucky homeowner to select their interior options. Along with a 2 car attached garage, this home has a walkout lower level that is yet to be finished with your personal design selections. What are you waiting for…come visit us and free up chore time to play time! Home is to Be Built. Photos of Model. Move In March 2026
Contact an agent
Home facts
- Year built:2026
- Listing ID #:1546079
Rooms and interior
- Bedrooms:2
- Total bathrooms:3
- Full bathrooms:2
- Half bathrooms:1
- Living area:3,148 sq. ft.
Heating and cooling
- Cooling:Central Air
- Heating:Forced Air
Structure and exterior
- Roof:Composition
- Year built:2026
- Building area:3,148 sq. ft.
Schools
- High school:Mountain Range
- Middle school:Thunder Vista
- Elementary school:Meridian
Utilities
- Water:Public
- Sewer:Public Sewer
Finances and disclosures
- Price:$876,250
- Price per sq. ft.:$278.35
New listings near 935 W 128th Place
- New
 $625,000Active0.59 Acres
$625,000Active0.59 Acres8685 Yukon Street, Westminster, CO 80005
MLS# 2417741Listed by: KELLER WILLIAMS REALTY NORTHERN COLORADO - Coming Soon
 $615,000Coming Soon3 beds 3 baths
$615,000Coming Soon3 beds 3 baths5841 W 94th Place, Westminster, CO 80031
MLS# 4230858Listed by: ED PRATHER REAL ESTATE - New
 $420,000Active3 beds 3 baths1,755 sq. ft.
$420,000Active3 beds 3 baths1,755 sq. ft.7816 W 90th Avenue #60, Westminster, CO 80021
MLS# 9732255Listed by: COMPASS - DENVER - Coming Soon
 $355,000Coming Soon2 beds 3 baths
$355,000Coming Soon2 beds 3 baths1097 W 112th Avenue #D, Denver, CO 80234
MLS# 3659962Listed by: EXP REALTY, LLC - New
 $240,000Active2 beds 1 baths900 sq. ft.
$240,000Active2 beds 1 baths900 sq. ft.12154 Melody Drive #203, Denver, CO 80234
MLS# 4370822Listed by: DUBROVA AND ASSOCIATE LLC - New
 $635,000Active4 beds 3 baths2,054 sq. ft.
$635,000Active4 beds 3 baths2,054 sq. ft.10549 Quail Court, Broomfield, CO 80021
MLS# 1751660Listed by: HOMESMART - New
 $565,000Active3 beds 4 baths1,855 sq. ft.
$565,000Active3 beds 4 baths1,855 sq. ft.4108 W 118th Place, Westminster, CO 80031
MLS# 5253426Listed by: COLDWELL BANKER REALTY 56 - New
 $220,000Active1 beds 1 baths723 sq. ft.
$220,000Active1 beds 1 baths723 sq. ft.7710 W 87th Drive #D, Arvada, CO 80005
MLS# 6611751Listed by: ORCHARD BROKERAGE LLC - New
 $565,000Active4 beds 3 baths2,709 sq. ft.
$565,000Active4 beds 3 baths2,709 sq. ft.7460 Chase Drive, Arvada, CO 80003
MLS# 2379587Listed by: KELLER WILLIAMS REALTY DOWNTOWN LLC - New
 $900,000Active5 beds 4 baths4,316 sq. ft.
$900,000Active5 beds 4 baths4,316 sq. ft.3043 W 109th Place, Westminster, CO 80031
MLS# 8610217Listed by: THE AGENCY - DENVER
