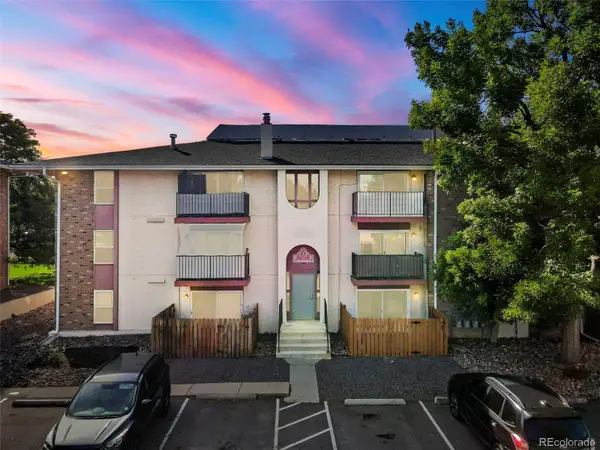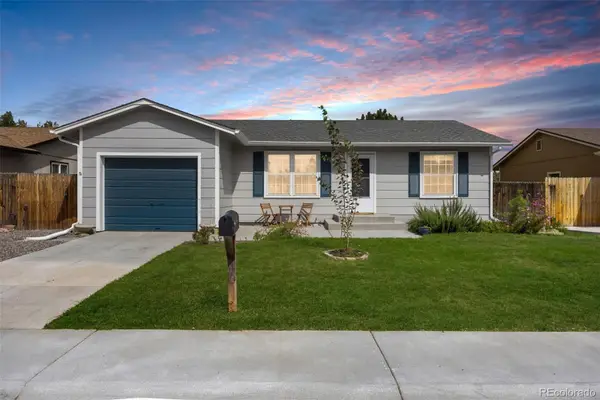9555 Osceola Street, Westminster, CO 80031
Local realty services provided by:LUX Real Estate Company ERA Powered
Listed by:jonas markeljonas.markel@orchard.com,720-939-4635
Office:orchard brokerage llc.
MLS#:6604035
Source:ML
Price summary
- Price:$525,000
- Price per sq. ft.:$368.16
About this home
This well-maintained home combines practical updates with great potential inside and out. Beautiful hardwood floors run through the main living areas, and the inviting living room features a brick fireplace with mantle. The bright kitchen, complete with stainless steel appliances and a breakfast nook for casual meals, overlooks the backyard with beautiful mountain views. The primary bedroom includes its own attached bath for added comfort and convenience. Upstairs, you’ll find two additional large bedrooms and another full bathroom. Updates include new windows (2020), new siding (2021), and a refreshed bathroom (2022). Brand-new solar panels add energy efficiency and help keep utility costs manageable. The large backyard offers plenty of outdoor space — a perfect setting for relaxation or entertaining. Just down the street, you’ll find Carol Butts Park and Sports Center, offering trails, fields, and recreation. And with its central Westminster location, you’ll enjoy easy access to shopping, restaurants, and Highway 36.
Contact an agent
Home facts
- Year built:1972
- Listing ID #:6604035
Rooms and interior
- Bedrooms:3
- Total bathrooms:2
- Full bathrooms:1
- Living area:1,426 sq. ft.
Heating and cooling
- Heating:Forced Air
Structure and exterior
- Roof:Composition
- Year built:1972
- Building area:1,426 sq. ft.
- Lot area:0.18 Acres
Schools
- High school:Westminster
- Middle school:Shaw Heights
- Elementary school:Sunset Ridge
Utilities
- Water:Public
- Sewer:Public Sewer
Finances and disclosures
- Price:$525,000
- Price per sq. ft.:$368.16
- Tax amount:$2,660 (2024)
New listings near 9555 Osceola Street
- New
 $349,999Active2 beds 2 baths954 sq. ft.
$349,999Active2 beds 2 baths954 sq. ft.6861 Xavier Circle #6, Westminster, CO 80030
MLS# IR1044605Listed by: LPT REALTY, LLC. - Coming Soon
 $385,000Coming Soon2 beds 2 baths
$385,000Coming Soon2 beds 2 baths8790 Allison Drive #D, Arvada, CO 80005
MLS# 4650447Listed by: KELLER WILLIAMS AVENUES REALTY - New
 $640,000Active5 beds 2 baths2,253 sq. ft.
$640,000Active5 beds 2 baths2,253 sq. ft.8175 Turnpike Drive, Westminster, CO 80031
MLS# 2508574Listed by: DISTINCT REAL ESTATE LLC - Coming Soon
 $430,000Coming Soon2 beds 1 baths
$430,000Coming Soon2 beds 1 baths7348 Bradburn Boulevard, Westminster, CO 80030
MLS# 9510792Listed by: MILEHIMODERN - Coming Soon
 $199,000Coming Soon1 beds 1 baths
$199,000Coming Soon1 beds 1 baths12186 Melody Drive #104, Denver, CO 80234
MLS# 2285651Listed by: REAL BROKER, LLC DBA REAL - New
 $550,000Active3 beds 3 baths2,557 sq. ft.
$550,000Active3 beds 3 baths2,557 sq. ft.3413 W 114th Circle #D, Westminster, CO 80031
MLS# 6232240Listed by: RE/MAX PROFESSIONALS - Coming Soon
 $450,000Coming Soon3 beds 2 baths
$450,000Coming Soon3 beds 2 baths3517 W 73rd Avenue, Westminster, CO 80030
MLS# 8357854Listed by: RHYTHM REALTY LLC - New
 $625,000Active4 beds 4 baths3,092 sq. ft.
$625,000Active4 beds 4 baths3,092 sq. ft.9530 Gray Street, Westminster, CO 80031
MLS# 4190675Listed by: KELLER WILLIAMS DTC - Open Sat, 12 to 3pmNew
 $785,000Active3 beds 3 baths3,850 sq. ft.
$785,000Active3 beds 3 baths3,850 sq. ft.11522 Benton Way, Westminster, CO 80020
MLS# IR1044451Listed by: COLDWELL BANKER REALTY-BOULDER - New
 $500,000Active3 beds 2 baths1,820 sq. ft.
$500,000Active3 beds 2 baths1,820 sq. ft.8759 W 86th Avenue, Arvada, CO 80005
MLS# 9759029Listed by: 8Z REAL ESTATE
