10580 W 38th Place, Wheat Ridge, CO 80033
Local realty services provided by:LUX Real Estate Company ERA Powered
Listed by:brad sandlerbrad@greendoorliving.com,303-596-7274
Office:green door living real estate
MLS#:1902862
Source:ML
Price summary
- Price:$609,000
- Price per sq. ft.:$306.34
About this home
Price Correction, now priced to go! This stunning, fully updated home puts you at the center of everything—mountains, Golden, downtown Denver, Wheat Ridge, top schools, and more! Enjoy so many updates, with gorgeous quartz countertops, new windows, fresh paint, remodeled baths with dual sinks and stylish brick tiles, plus new flooring and a newer electrical panel.
The versatile super cool loft with a cozy fireplace is perfect as a 5th bedroom (non conforming), office, gym, or playroom. Spacious bedrooms (even a little mountain view!), a finished basement family room, TWO driveways, a garage, and a large fenced backyard with patio and low-maintenance synthetic grass means there’s room for everyone and everything for entertaing.
Adventure and amenities are just steps away—walk to Sprouts, Starbucks, and Apple Ridge Café, or explore the new connector to Clear Creek Trail and South Table Mountain. Plus, the soon-to-be-built Lookout at Clear Creek Crossing is a premier dining and entertainment destination, including Prost Brewing Company, nearby restaurants, and shops.
Don’t miss your chance to live in the perfect location—schedule your tour today!
Contact an agent
Home facts
- Year built:1957
- Listing ID #:1902862
Rooms and interior
- Bedrooms:5
- Total bathrooms:2
- Full bathrooms:1
- Living area:1,988 sq. ft.
Heating and cooling
- Cooling:Central Air
- Heating:Forced Air
Structure and exterior
- Roof:Composition
- Year built:1957
- Building area:1,988 sq. ft.
- Lot area:0.17 Acres
Schools
- High school:Wheat Ridge
- Middle school:Everitt
- Elementary school:Prospect Valley
Utilities
- Water:Public
- Sewer:Community Sewer
Finances and disclosures
- Price:$609,000
- Price per sq. ft.:$306.34
- Tax amount:$3,520 (2024)
New listings near 10580 W 38th Place
- New
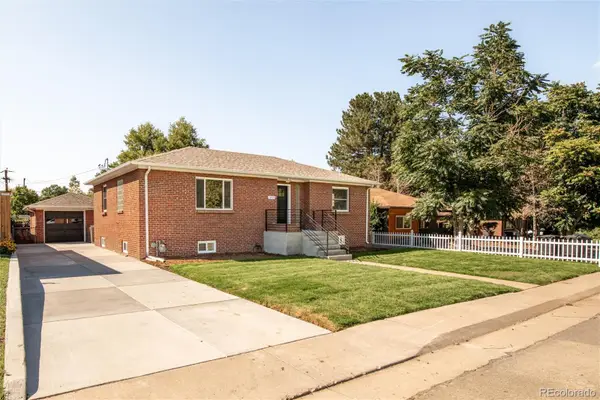 $749,000Active4 beds 2 baths2,136 sq. ft.
$749,000Active4 beds 2 baths2,136 sq. ft.3515 Gray Street, Wheat Ridge, CO 80212
MLS# 1778613Listed by: EPIQUE REALTY - Coming SoonOpen Sat, 2 to 4pm
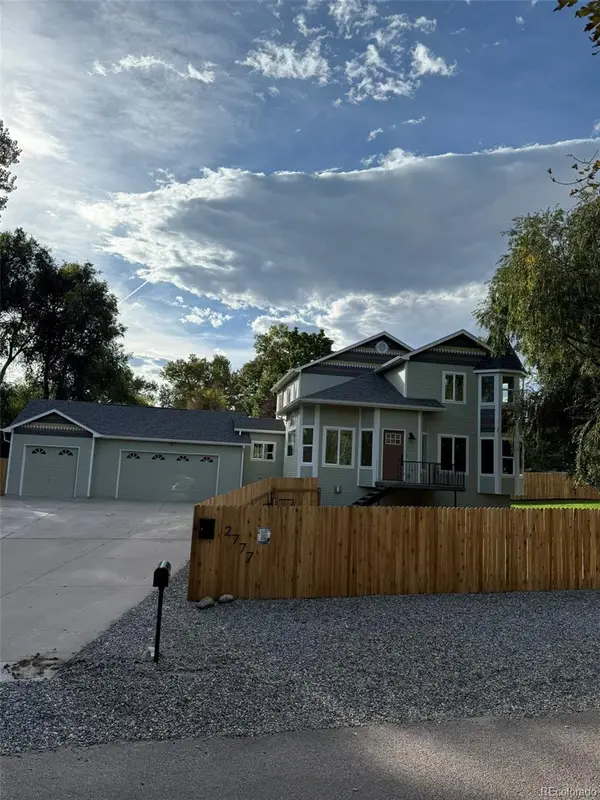 $1,250,000Coming Soon5 beds 4 baths
$1,250,000Coming Soon5 beds 4 baths2777 Kendall Street, Wheat Ridge, CO 80214
MLS# 4688941Listed by: EXP REALTY, LLC - New
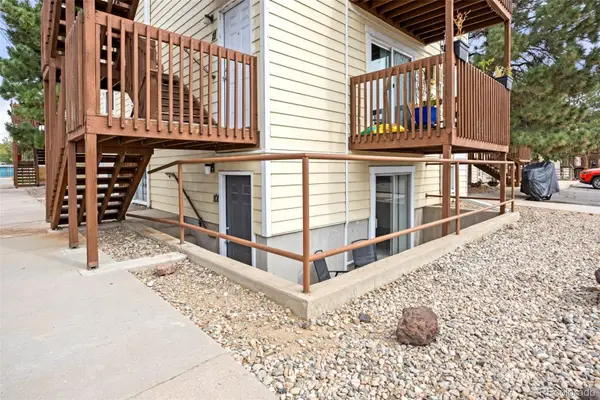 $219,900Active2 beds 2 baths787 sq. ft.
$219,900Active2 beds 2 baths787 sq. ft.9380 W 49th Avenue #101, Wheat Ridge, CO 80033
MLS# 1632244Listed by: 8Z REAL ESTATE - New
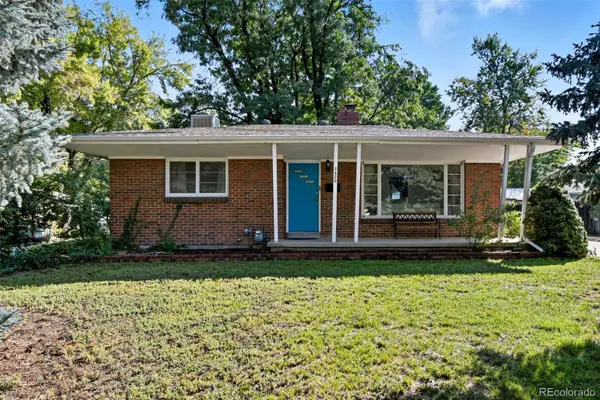 $475,000Active2 beds 1 baths966 sq. ft.
$475,000Active2 beds 1 baths966 sq. ft.3420 Otis Street, Wheat Ridge, CO 80033
MLS# 7832625Listed by: COMPASS - DENVER - New
 $650,000Active3 beds 2 baths1,709 sq. ft.
$650,000Active3 beds 2 baths1,709 sq. ft.3801 Oak Street, Wheat Ridge, CO 80033
MLS# 1873113Listed by: REMAX INMOTION - Open Sun, 12 to 3pmNew
 $750,000Active4 beds 3 baths2,728 sq. ft.
$750,000Active4 beds 3 baths2,728 sq. ft.3795 Dudley Street, Wheat Ridge, CO 80033
MLS# 8600451Listed by: WEST AND MAIN HOMES INC - New
 $539,000Active3 beds 2 baths1,215 sq. ft.
$539,000Active3 beds 2 baths1,215 sq. ft.3435 Newland Street, Wheat Ridge, CO 80033
MLS# IR1044524Listed by: RE/MAX NORTHWEST - New
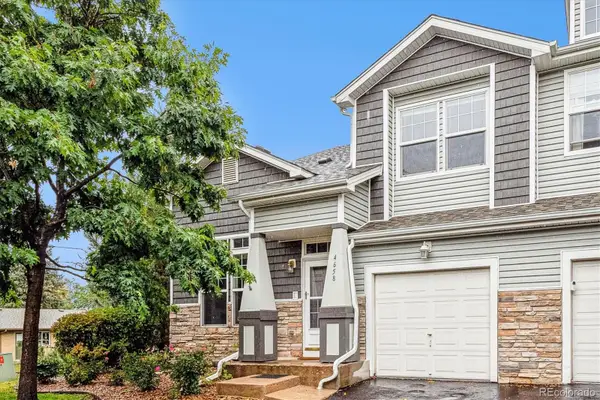 $409,000Active2 beds 2 baths1,219 sq. ft.
$409,000Active2 beds 2 baths1,219 sq. ft.4658 Flower Street, Wheat Ridge, CO 80033
MLS# 8459558Listed by: RE/MAX PROFESSIONALS - New
 $765,000Active4 beds 3 baths2,366 sq. ft.
$765,000Active4 beds 3 baths2,366 sq. ft.3222 Pierce Street, Wheat Ridge, CO 80033
MLS# 6000442Listed by: MB BELLISSIMO HOMES - New
 $449,500Active3 beds 1 baths1,076 sq. ft.
$449,500Active3 beds 1 baths1,076 sq. ft.4040 Newman Street, Wheat Ridge, CO 80033
MLS# 2036779Listed by: US REALTY PROS LLC
