12081 W 32nd Drive, Wheat Ridge, CO 80033
Local realty services provided by:ERA Shields Real Estate
Upcoming open houses
- Sun, Sep 2812:00 pm - 04:00 pm
Listed by:kelly kummerkelly.kummer@compass.com,303-956-0975
Office:compass - denver
MLS#:1807309
Source:ML
Price summary
- Price:$950,000
- Price per sq. ft.:$368.07
About this home
This stunning 5-bedroom, 3-bathroom home sits on a rare, nearly 17,000 sq ft lot offering an incredible amount of space in one of Applewood’s most desirable neighborhoods. With four above-grade bedrooms, a thoughtfully remodeled kitchen featuring quartz countertops, and hardwood floors flowing through the open layout, this home is as functional as it is beautiful. The serene primary suite includes a spa-like en-suite bath with dual vanities and a double-head shower, while the main-level full bath has been refreshed with a new vanity, custom tile, and fixtures. The finished basement adds even more living space with brand-new carpet, a bedroom with an egress window, and plenty of room for storage. Step outside to a lush backyard retreat with mature shade and fruit trees, a covered patio perfect for entertaining, and a convenient storage shed for your gardening needs. Solar panels installed in 2022 offset nearly 80% of the home’s electrical usage, and a Daikin heat pump heating and cooling system keeps things comfortable year-round with impressive efficiency. The thoughtful, water-wise front yard is planted with beautiful, drought-tolerant plants, grasses, and shrubs indigenous to Colorado’s climate. The location is unbeatable, near Applewood Village Shopping Center, Life Time Fitness, less than a mile to Prospect Valley Elementary and ten minutes to downtown Golden. Lewis Meadows Park is just down the street for quick playtime or walks. This home truly has it all a spacious lot, updated finishes, energy-efficient systems, a finished basement, and an ideal Applewood location. Don’t miss this rare opportunity! Visit the 3D Matterport Tour at www.12081W32ndDr.com. Also visit www.facebook.com/SustainableApplewoodVillages to check out the amazing community association and their fun and thoughtful events.
Contact an agent
Home facts
- Year built:1966
- Listing ID #:1807309
Rooms and interior
- Bedrooms:5
- Total bathrooms:3
- Full bathrooms:1
- Living area:2,581 sq. ft.
Heating and cooling
- Cooling:Central Air
- Heating:Baseboard, Electric, Forced Air, Heat Pump, Natural Gas
Structure and exterior
- Roof:Composition
- Year built:1966
- Building area:2,581 sq. ft.
- Lot area:0.39 Acres
Schools
- High school:Wheat Ridge
- Middle school:Everitt
- Elementary school:Prospect Valley
Utilities
- Water:Public
- Sewer:Public Sewer
Finances and disclosures
- Price:$950,000
- Price per sq. ft.:$368.07
- Tax amount:$4,117 (2024)
New listings near 12081 W 32nd Drive
- New
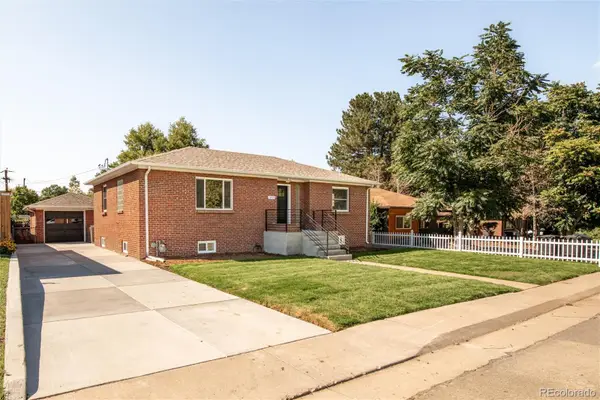 $749,000Active4 beds 2 baths2,136 sq. ft.
$749,000Active4 beds 2 baths2,136 sq. ft.3515 Gray Street, Wheat Ridge, CO 80212
MLS# 1778613Listed by: EPIQUE REALTY - Coming SoonOpen Sat, 2 to 4pm
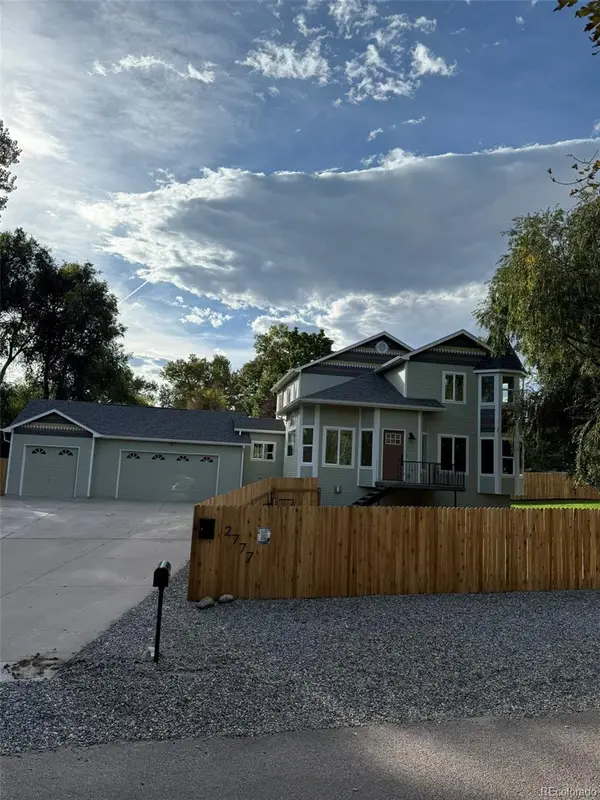 $1,250,000Coming Soon5 beds 4 baths
$1,250,000Coming Soon5 beds 4 baths2777 Kendall Street, Wheat Ridge, CO 80214
MLS# 4688941Listed by: EXP REALTY, LLC - New
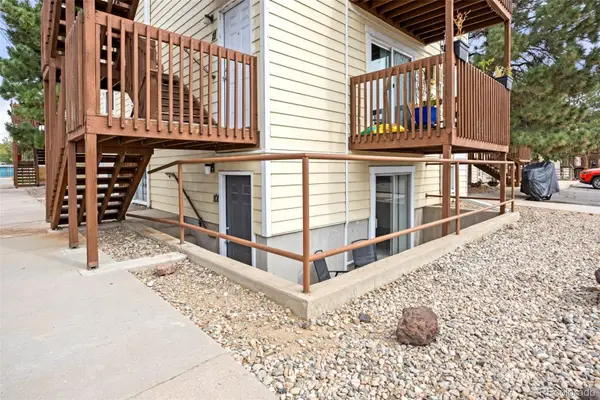 $219,900Active2 beds 2 baths787 sq. ft.
$219,900Active2 beds 2 baths787 sq. ft.9380 W 49th Avenue #101, Wheat Ridge, CO 80033
MLS# 1632244Listed by: 8Z REAL ESTATE - New
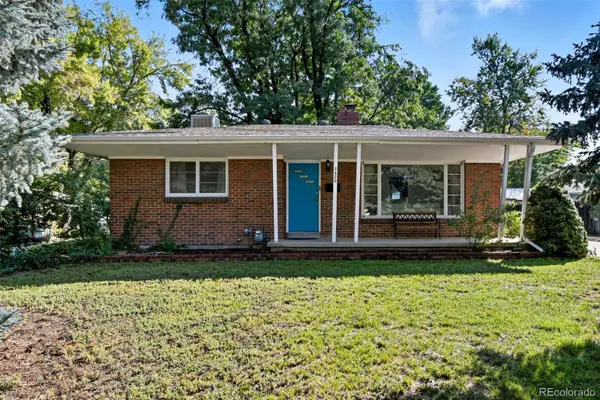 $475,000Active2 beds 1 baths966 sq. ft.
$475,000Active2 beds 1 baths966 sq. ft.3420 Otis Street, Wheat Ridge, CO 80033
MLS# 7832625Listed by: COMPASS - DENVER - New
 $650,000Active3 beds 2 baths1,709 sq. ft.
$650,000Active3 beds 2 baths1,709 sq. ft.3801 Oak Street, Wheat Ridge, CO 80033
MLS# 1873113Listed by: REMAX INMOTION - Open Sun, 12 to 3pmNew
 $750,000Active4 beds 3 baths2,728 sq. ft.
$750,000Active4 beds 3 baths2,728 sq. ft.3795 Dudley Street, Wheat Ridge, CO 80033
MLS# 8600451Listed by: WEST AND MAIN HOMES INC - New
 $539,000Active3 beds 2 baths1,215 sq. ft.
$539,000Active3 beds 2 baths1,215 sq. ft.3435 Newland Street, Wheat Ridge, CO 80033
MLS# IR1044524Listed by: RE/MAX NORTHWEST - New
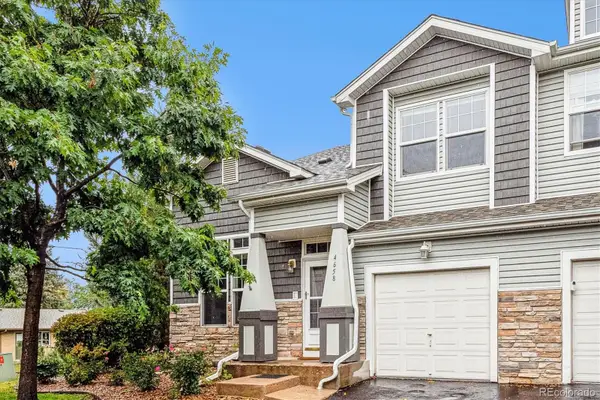 $409,000Active2 beds 2 baths1,219 sq. ft.
$409,000Active2 beds 2 baths1,219 sq. ft.4658 Flower Street, Wheat Ridge, CO 80033
MLS# 8459558Listed by: RE/MAX PROFESSIONALS - New
 $765,000Active4 beds 3 baths2,366 sq. ft.
$765,000Active4 beds 3 baths2,366 sq. ft.3222 Pierce Street, Wheat Ridge, CO 80033
MLS# 6000442Listed by: MB BELLISSIMO HOMES - New
 $449,500Active3 beds 1 baths1,076 sq. ft.
$449,500Active3 beds 1 baths1,076 sq. ft.4040 Newman Street, Wheat Ridge, CO 80033
MLS# 2036779Listed by: US REALTY PROS LLC
