12150 W 30th Place, Wheat Ridge, CO 80215
Local realty services provided by:ERA New Age
Listed by:tobias trujillotobias@edprather.com,720-435-0137
Office:ed prather real estate
MLS#:5210253
Source:ML
Price summary
- Price:$850,000
- Price per sq. ft.:$233.2
About this home
Welcome to this spacious and inviting 4 bedroom 2.5 bath home that blends timeless charm with modern potential. This residence boasts fantastic curb appeal with mature landscaping, a unique stone accented entryway, and a welcoming covered front patio draped in lush greenery. Inside, you’ll find vaulted ceilings, exposed beams, and an abundance of natural light streaming through large picture windows that frame views of the private yard.
The flowing layout offers multiple living spaces, including a formal living and dining area with hardwood floors and a statement chandelier. A cozy family room provides the perfect gathering spot, while the bright kitchen features ample cabinetry, a center island, double ovens, and backyard views ideal for both everyday living and entertaining. Upstairs, you’ll find three generously sized bedrooms, including the primary suite with its own spa like en-suite bath. The additional upstairs bedrooms share a full bath with classic finishes. A fourth bedroom is located on the main level, offering excellent flexibility as a guest room, private office, or multi-use space. A convenient half bath on the main floor rounds out the thoughtful layout.The home includes a spacious unfinished basement, offering endless possibilities for customization. With plenty of square footage and good ceiling height, it’s the perfect blank slate for a future recreation room, home gym, or additional storage. Whether you choose to finish it or keep it as is, the basement adds valuable flexibility to the property.
Outdoors, enjoy a private retreat with mature trees, open lawn space, and garden potential perfect for relaxing or hosting gatherings. A two car garage offers ample storage and parking.
With its spacious design, unique character, and desirable setting, this is a rare opportunity you won’t want to miss! All of this is ideally located just minutes from shopping, dining, schools, and everyday conveniences, making it the perfect place to call home.
Contact an agent
Home facts
- Year built:1971
- Listing ID #:5210253
Rooms and interior
- Bedrooms:4
- Total bathrooms:3
- Full bathrooms:2
- Half bathrooms:1
- Living area:3,645 sq. ft.
Heating and cooling
- Cooling:Central Air
- Heating:Forced Air
Structure and exterior
- Roof:Wood Shingles
- Year built:1971
- Building area:3,645 sq. ft.
- Lot area:0.28 Acres
Schools
- High school:Wheat Ridge
- Middle school:Everitt
- Elementary school:Prospect Valley
Utilities
- Water:Public
- Sewer:Public Sewer
Finances and disclosures
- Price:$850,000
- Price per sq. ft.:$233.2
- Tax amount:$4,396 (2024)
New listings near 12150 W 30th Place
- Open Sat, 11am to 2pmNew
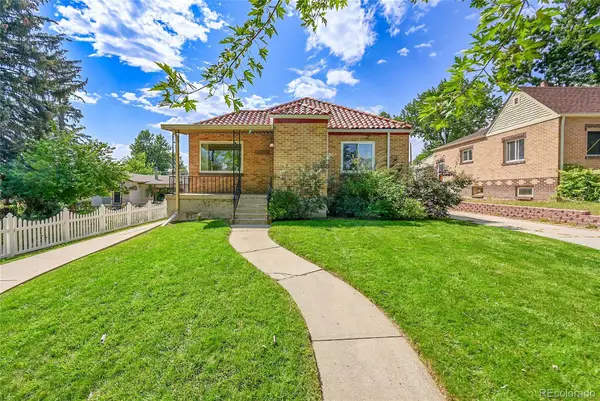 $750,000Active4 beds 2 baths2,144 sq. ft.
$750,000Active4 beds 2 baths2,144 sq. ft.2915 Depew Street, Wheat Ridge, CO 80214
MLS# 1545642Listed by: LPT REALTY - New
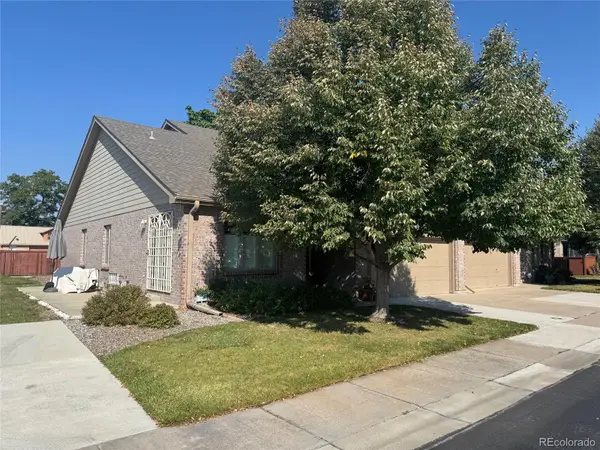 $565,000Active3 beds 3 baths2,233 sq. ft.
$565,000Active3 beds 3 baths2,233 sq. ft.4365 Quail Street, Wheat Ridge, CO 80033
MLS# 8630004Listed by: FCI REAL ESTATE CNSLTS - Coming Soon
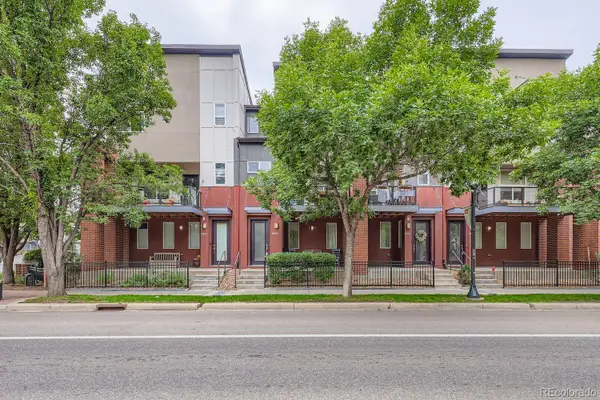 $600,000Coming Soon2 beds 3 baths
$600,000Coming Soon2 beds 3 baths5630 W 38th Avenue #B, Wheat Ridge, CO 80212
MLS# 8002854Listed by: RE/MAX PROFESSIONALS - New
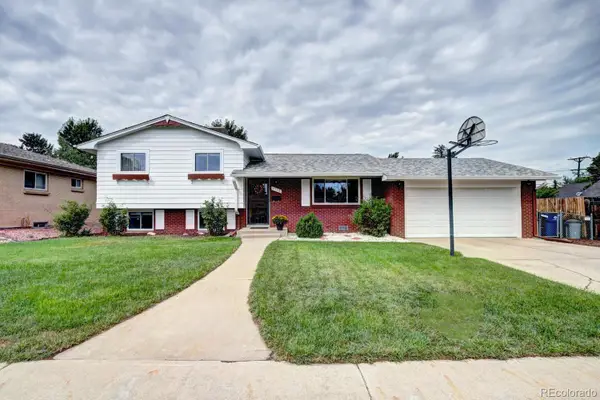 $625,000Active4 beds 3 baths1,831 sq. ft.
$625,000Active4 beds 3 baths1,831 sq. ft.4755 Reed Street, Wheat Ridge, CO 80033
MLS# 8707620Listed by: PERFECT PROPERTIES - New
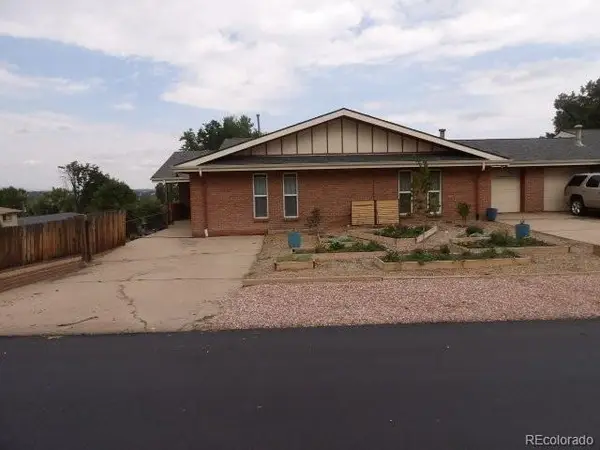 $789,900Active4 beds 4 baths2,860 sq. ft.
$789,900Active4 beds 4 baths2,860 sq. ft.10095 W 35th Avenue, Wheat Ridge, CO 80033
MLS# 1902589Listed by: RE/MAX ALLIANCE - New
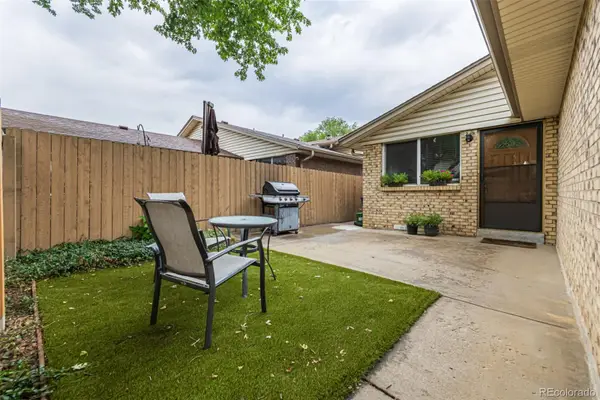 $375,000Active3 beds 2 baths1,260 sq. ft.
$375,000Active3 beds 2 baths1,260 sq. ft.4691 Independence Street #1, Wheat Ridge, CO 80033
MLS# 3384892Listed by: COMPASS - DENVER - New
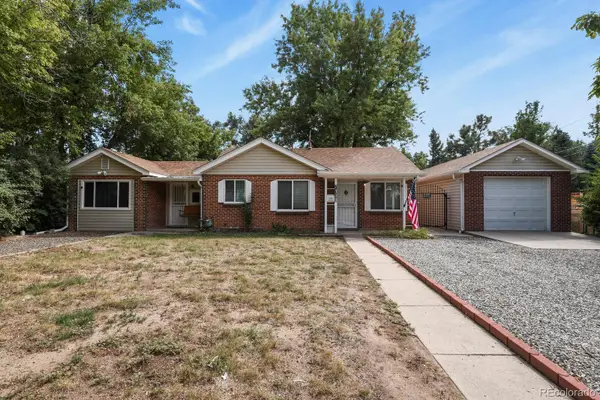 $585,000Active2 beds 1 baths1,325 sq. ft.
$585,000Active2 beds 1 baths1,325 sq. ft.7130 W 36th Avenue, Wheat Ridge, CO 80033
MLS# 1770671Listed by: HOMESMART REALTY - Open Sat, 10am to 12pmNew
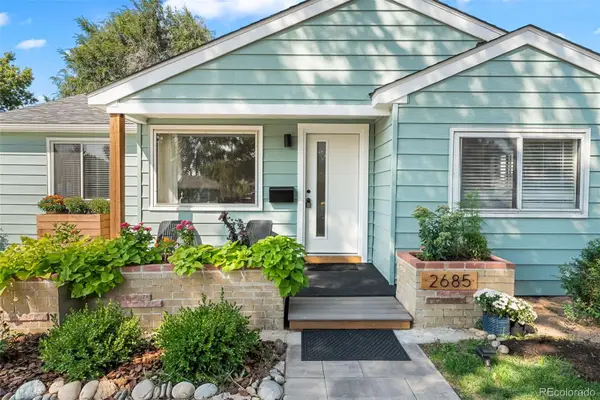 $735,000Active3 beds 2 baths1,089 sq. ft.
$735,000Active3 beds 2 baths1,089 sq. ft.2685 Gray Street, Wheat Ridge, CO 80214
MLS# 6803470Listed by: THE AGENCY - DENVER - New
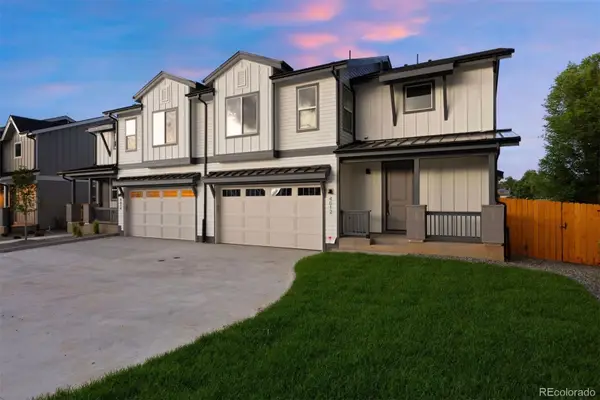 $849,000Active4 beds 4 baths2,544 sq. ft.
$849,000Active4 beds 4 baths2,544 sq. ft.4014 Upham Street, Wheat Ridge, CO 80033
MLS# 8021713Listed by: LIV SOTHEBY'S INTERNATIONAL REALTY
