2915 Depew Street, Wheat Ridge, CO 80214
Local realty services provided by:RONIN Real Estate Professionals ERA Powered
2915 Depew Street,Wheat Ridge, CO 80214
$750,000
- 4 Beds
- 2 Baths
- 2,144 sq. ft.
- Single family
- Active
Upcoming open houses
- Sat, Sep 0611:00 am - 02:00 pm
Listed by:jenna howardJenna@storyhomegroup.com,970-572-4195
Office:lpt realty
MLS#:1545642
Source:ML
Price summary
- Price:$750,000
- Price per sq. ft.:$349.81
About this home
***Interest rates as low as 4.99% 30-year fixed!!!*** A gentle morning light spills across the hardwood floors, waking you to the quiet charm of 2915 Depew Street. This isn't just a house; it's a Wheat Ridge gem, ready to hold your life's next chapter. Picture cozy evenings in the living room and bustling mornings in the bright kitchen, where a pantry keeps everything neatly tucked away. The main level features two generous bedrooms and a beautifully updated full bath, offering a comfortable retreat for you or your guests. Downstairs, the possibilities are endless. With an exterior entrance offering a private path to the basement, this space offers unparalleled flexibility. Garden-level windows fill the space with light, and the second kitchen with quartz countertops is an invitation to create, whether hosting game day, welcoming guests, multi- generational living or earning extra income. The luxurious bath with heated floors and a steam shower offers a spa-like escape. Step outside to your covered back patio, an extension of your living room. Imagine a TV playing, friends laughing under the glow of lights, and a new privacy fence surrounding a large yard, a blank canvas for gardening, play, or relaxation. For the tinkerer, artist, or EV owner, the three-car garage is a dream with alley and driveway access, ample outlets, and a 220V hookup option. This home balances urban convenience with suburban tranquility. Spend weekends at Edgewater Beer Garden, West 29th Restaurant, or the Edgewater Marketplace, all just a stroll away, with Sloan’s Lake moments beyond. Welcome to 2915 Depew Street, a home where timeless character and modern comfort come together. It’s more than a place to live; it’s a place to love and call your own.
Contact an agent
Home facts
- Year built:1941
- Listing ID #:1545642
Rooms and interior
- Bedrooms:4
- Total bathrooms:2
- Full bathrooms:1
- Living area:2,144 sq. ft.
Heating and cooling
- Cooling:Central Air
- Heating:Forced Air
Structure and exterior
- Roof:Spanish Tile
- Year built:1941
- Building area:2,144 sq. ft.
- Lot area:0.12 Acres
Schools
- High school:Jefferson
- Middle school:Jefferson
- Elementary school:Lumberg
Utilities
- Water:Public
- Sewer:Public Sewer
Finances and disclosures
- Price:$750,000
- Price per sq. ft.:$349.81
- Tax amount:$3,578 (2024)
New listings near 2915 Depew Street
- Coming Soon
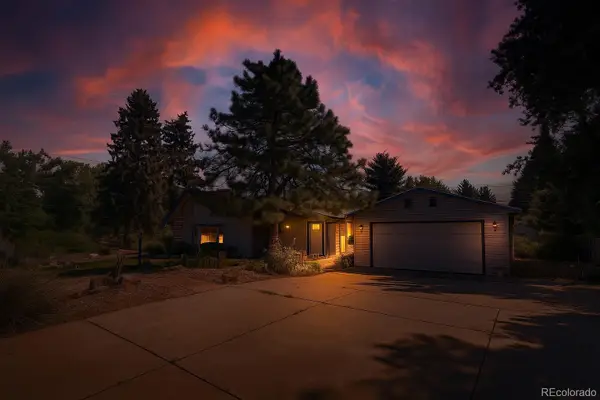 $675,000Coming Soon4 beds 3 baths
$675,000Coming Soon4 beds 3 baths3772 Wright Street, Wheat Ridge, CO 80033
MLS# 4149650Listed by: KELLER WILLIAMS ADVANTAGE REALTY LLC - Coming SoonOpen Thu, 4 to 5:30pm
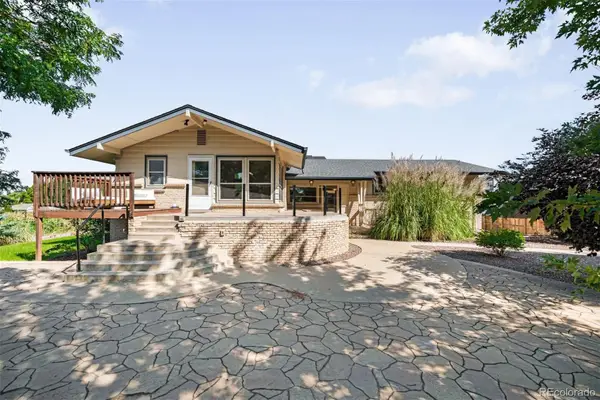 $825,000Coming Soon3 beds 5 baths
$825,000Coming Soon3 beds 5 baths7890 W 43rd Place, Wheat Ridge, CO 80033
MLS# 2682256Listed by: LIV SOTHEBY'S INTERNATIONAL REALTY - Open Sun, 11am to 1pmNew
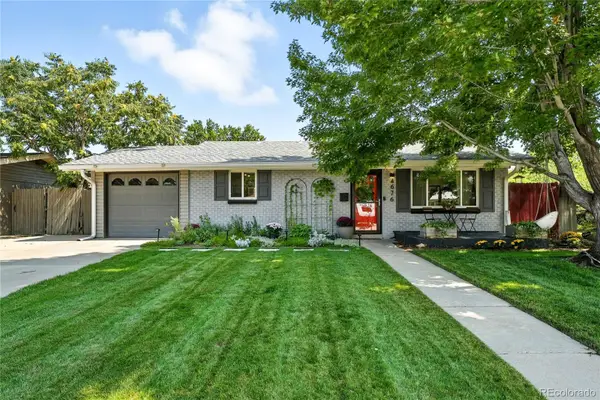 $520,000Active2 beds 2 baths1,072 sq. ft.
$520,000Active2 beds 2 baths1,072 sq. ft.4676 Dover Street, Wheat Ridge, CO 80033
MLS# 2153015Listed by: YOUR CASTLE REAL ESTATE INC - Open Sat, 11am to 1pmNew
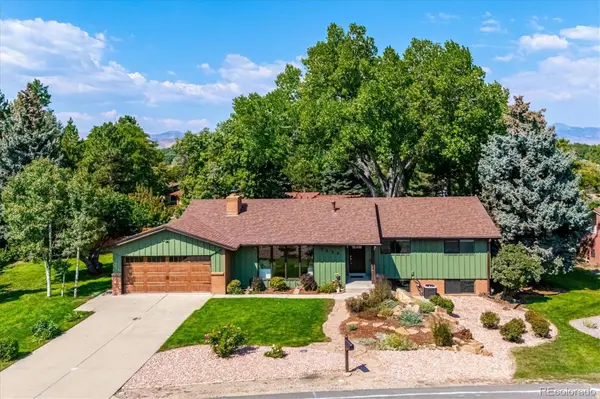 $1,100,000Active4 beds 3 baths2,692 sq. ft.
$1,100,000Active4 beds 3 baths2,692 sq. ft.3555 Owens Street, Wheat Ridge, CO 80033
MLS# 6995945Listed by: RE/MAX ALLIANCE - New
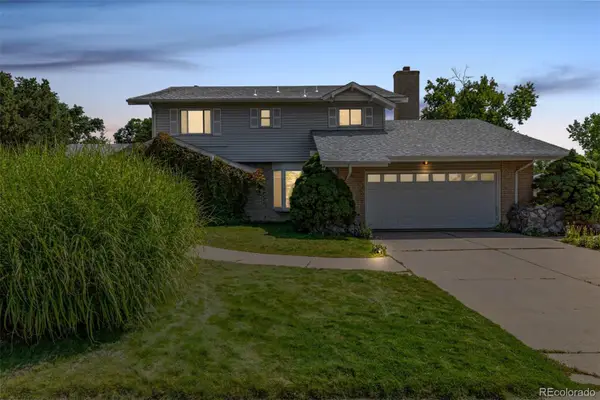 $850,000Active4 beds 3 baths3,645 sq. ft.
$850,000Active4 beds 3 baths3,645 sq. ft.12150 W 30th Place, Wheat Ridge, CO 80215
MLS# 5210253Listed by: ED PRATHER REAL ESTATE - New
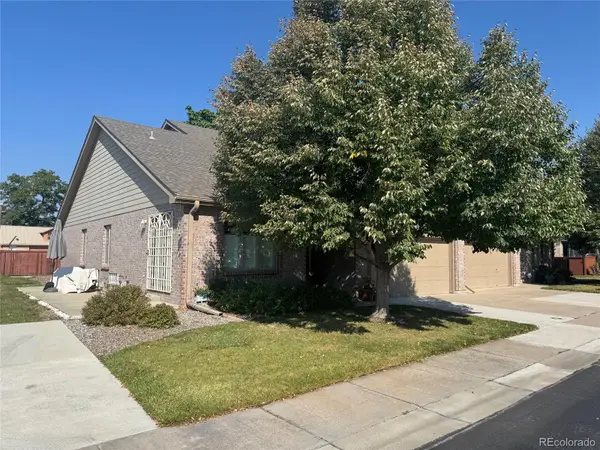 $565,000Active3 beds 3 baths2,233 sq. ft.
$565,000Active3 beds 3 baths2,233 sq. ft.4365 Quail Street, Wheat Ridge, CO 80033
MLS# 8630004Listed by: FCI REAL ESTATE CNSLTS - Coming Soon
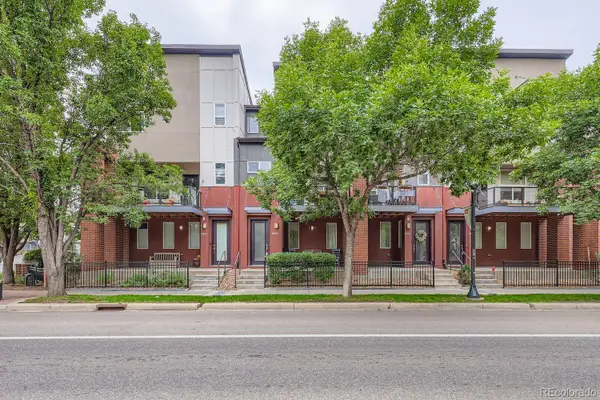 $600,000Coming Soon2 beds 3 baths
$600,000Coming Soon2 beds 3 baths5630 W 38th Avenue #B, Wheat Ridge, CO 80212
MLS# 8002854Listed by: RE/MAX PROFESSIONALS - New
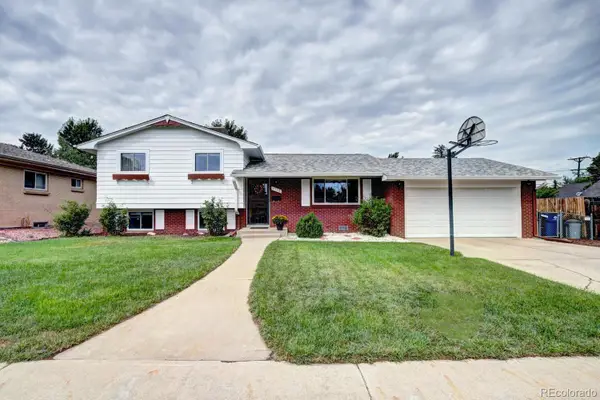 $625,000Active4 beds 3 baths1,831 sq. ft.
$625,000Active4 beds 3 baths1,831 sq. ft.4755 Reed Street, Wheat Ridge, CO 80033
MLS# 8707620Listed by: PERFECT PROPERTIES - New
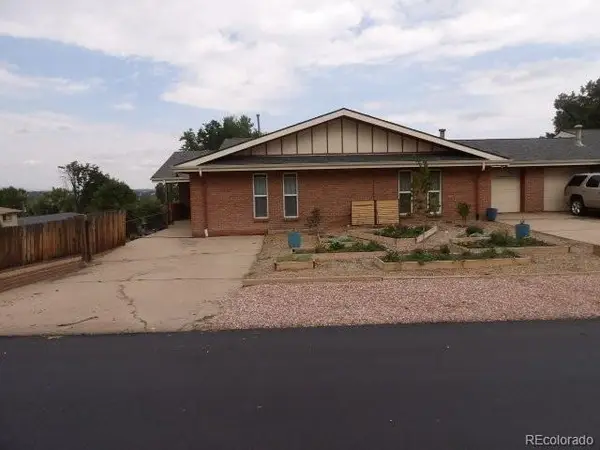 $789,900Active4 beds 4 baths2,860 sq. ft.
$789,900Active4 beds 4 baths2,860 sq. ft.10095 W 35th Avenue, Wheat Ridge, CO 80033
MLS# 1902589Listed by: RE/MAX ALLIANCE
