4691 Independence Street #1, Wheat Ridge, CO 80033
Local realty services provided by:ERA Teamwork Realty
4691 Independence Street #1,Wheat Ridge, CO 80033
$375,000
- 3 Beds
- 2 Baths
- 1,260 sq. ft.
- Condominium
- Active
Listed by:skylar visnackskylar@searchdenverhomes.com,303-993-9853
Office:compass - denver
MLS#:3384892
Source:ML
Price summary
- Price:$375,000
- Price per sq. ft.:$297.62
- Monthly HOA dues:$309
About this home
Welcome to 4691 Independence St, a beautiful, updated townhome located in the sought-after Mansfield neighborhood.
As you approach the home you will find well maintained grounds with large, healthy tree's. Once inside the private courtyard you will enjoy the privacy of a 6ft fence enclosing the patio, a beautiful garden, and an area for grilling and relaxing. Inside you will find updated LVP flooring, a spacious open floor plan, and lots of natural light. The kitchen boasts granite countertops, plenty of storage space, and updated appliances. Upstairs you will find a spacious primary bedroom filled with natural light, and a large closet. Across the hall you will find a large guest bedroom, as well as a large bathroom with lots of storage space. Downstairs you will find a completely renovated basement with large garden level windows that let in lots of light. The basement boasts a large bonus room, a perfect den or workout space! Off the bonus room you will find an additional bedroom and bathroom, as well as a spacious laundry room.
Don't miss out on this fantastic opportunity!
Contact an agent
Home facts
- Year built:1971
- Listing ID #:3384892
Rooms and interior
- Bedrooms:3
- Total bathrooms:2
- Full bathrooms:1
- Living area:1,260 sq. ft.
Heating and cooling
- Cooling:Central Air
- Heating:Forced Air
Structure and exterior
- Year built:1971
- Building area:1,260 sq. ft.
Schools
- High school:Wheat Ridge
- Middle school:Everitt
- Elementary school:Pennington
Utilities
- Water:Public
- Sewer:Public Sewer
Finances and disclosures
- Price:$375,000
- Price per sq. ft.:$297.62
- Tax amount:$2,099 (2024)
New listings near 4691 Independence Street #1
- Coming Soon
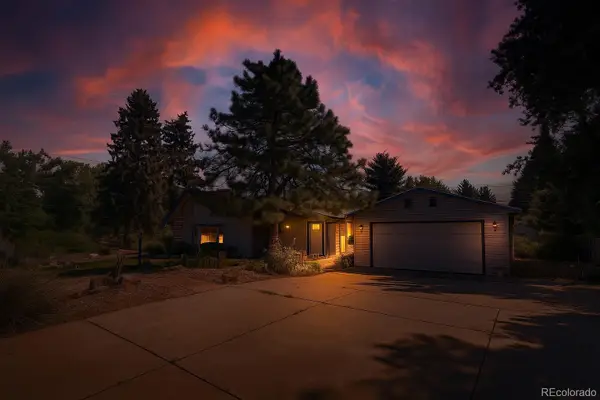 $675,000Coming Soon4 beds 3 baths
$675,000Coming Soon4 beds 3 baths3772 Wright Street, Wheat Ridge, CO 80033
MLS# 4149650Listed by: KELLER WILLIAMS ADVANTAGE REALTY LLC - Coming SoonOpen Thu, 4 to 5:30pm
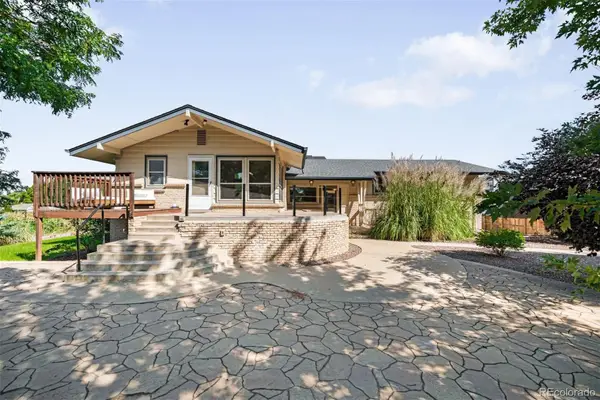 $825,000Coming Soon3 beds 5 baths
$825,000Coming Soon3 beds 5 baths7890 W 43rd Place, Wheat Ridge, CO 80033
MLS# 2682256Listed by: LIV SOTHEBY'S INTERNATIONAL REALTY - Open Sun, 11am to 1pmNew
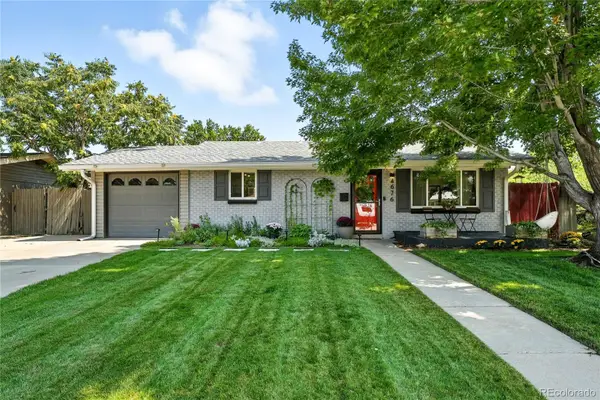 $520,000Active2 beds 2 baths1,072 sq. ft.
$520,000Active2 beds 2 baths1,072 sq. ft.4676 Dover Street, Wheat Ridge, CO 80033
MLS# 2153015Listed by: YOUR CASTLE REAL ESTATE INC - New
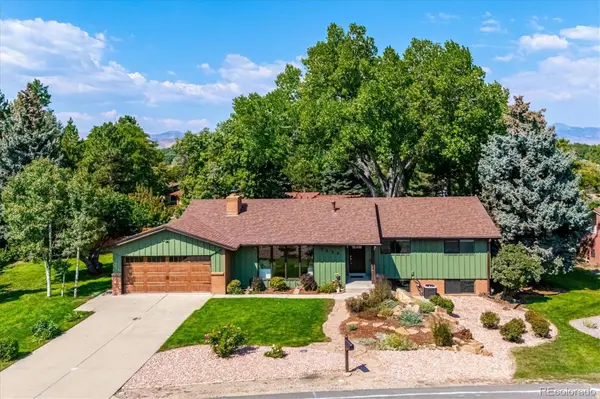 $1,100,000Active4 beds 3 baths2,692 sq. ft.
$1,100,000Active4 beds 3 baths2,692 sq. ft.3555 Owens Street, Wheat Ridge, CO 80033
MLS# 6995945Listed by: RE/MAX ALLIANCE - New
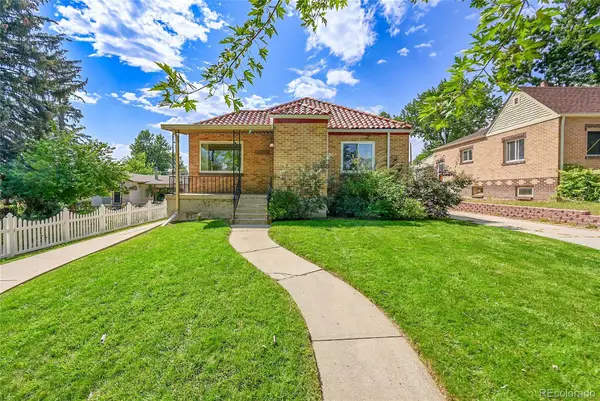 $750,000Active4 beds 2 baths2,144 sq. ft.
$750,000Active4 beds 2 baths2,144 sq. ft.2915 Depew Street, Wheat Ridge, CO 80214
MLS# 1545642Listed by: LPT REALTY - New
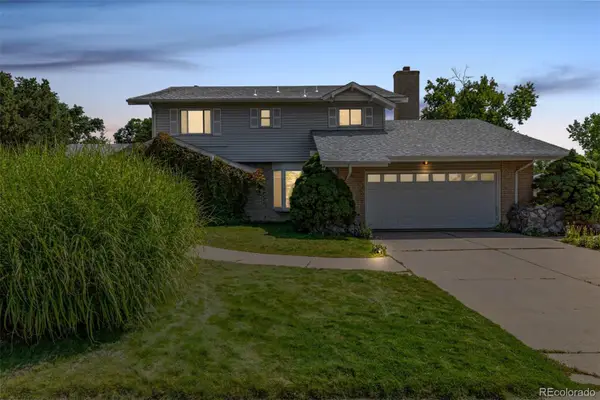 $850,000Active4 beds 3 baths3,645 sq. ft.
$850,000Active4 beds 3 baths3,645 sq. ft.12150 W 30th Place, Wheat Ridge, CO 80215
MLS# 5210253Listed by: ED PRATHER REAL ESTATE - New
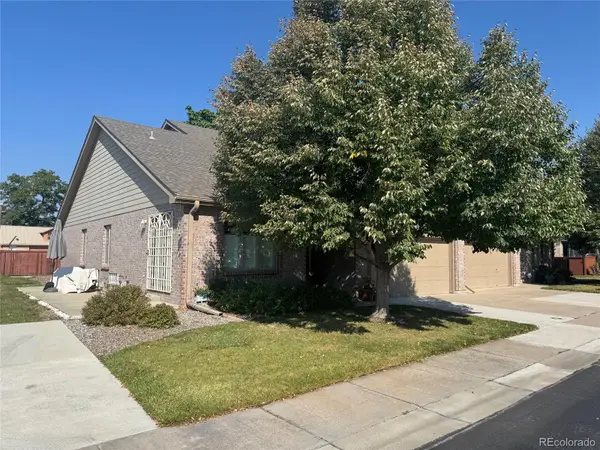 $565,000Active3 beds 3 baths2,233 sq. ft.
$565,000Active3 beds 3 baths2,233 sq. ft.4365 Quail Street, Wheat Ridge, CO 80033
MLS# 8630004Listed by: FCI REAL ESTATE CNSLTS - Coming SoonOpen Sun, 12 to 2pm
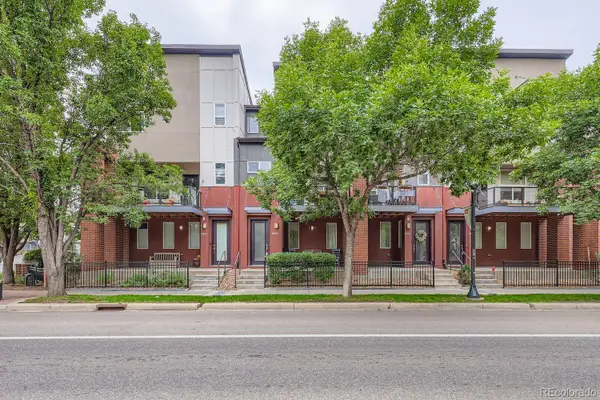 $600,000Coming Soon2 beds 3 baths
$600,000Coming Soon2 beds 3 baths5630 W 38th Avenue #B, Wheat Ridge, CO 80212
MLS# 8002854Listed by: RE/MAX PROFESSIONALS - New
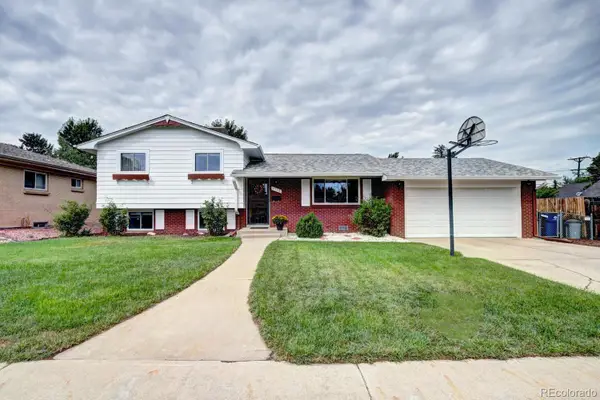 $625,000Active4 beds 3 baths1,831 sq. ft.
$625,000Active4 beds 3 baths1,831 sq. ft.4755 Reed Street, Wheat Ridge, CO 80033
MLS# 8707620Listed by: PERFECT PROPERTIES - New
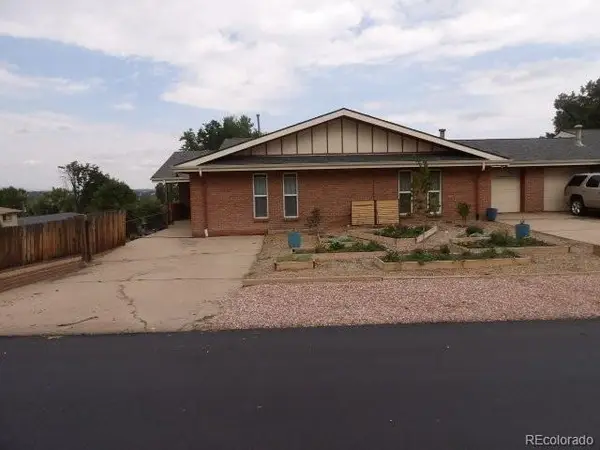 $789,900Active4 beds 4 baths2,860 sq. ft.
$789,900Active4 beds 4 baths2,860 sq. ft.10095 W 35th Avenue, Wheat Ridge, CO 80033
MLS# 1902589Listed by: RE/MAX ALLIANCE
