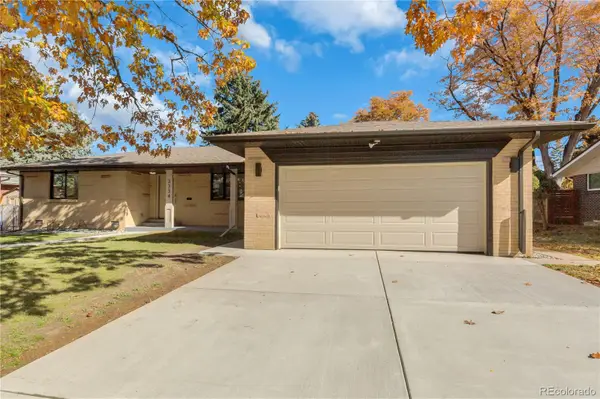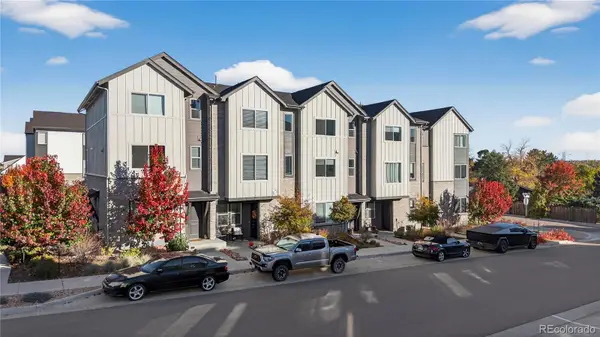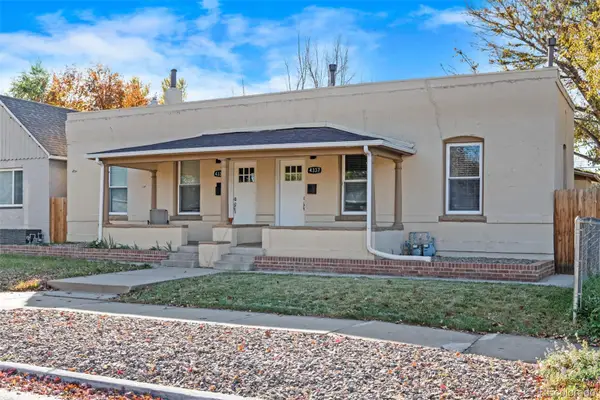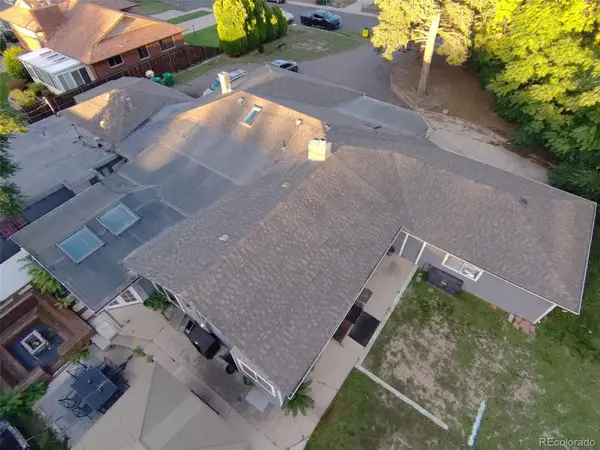3560 High Court, Wheat Ridge, CO 80033
Local realty services provided by:LUX Real Estate Company ERA Powered
3560 High Court,Wheat Ridge, CO 80033
$685,000
- 3 Beds
- 2 Baths
- - sq. ft.
- Single family
- Sold
Listed by:emily johnson303-704-3045
Office:west and main homes inc
MLS#:4433273
Source:ML
Sorry, we are unable to map this address
Price summary
- Price:$685,000
About this home
This Wheat Ridge residence is calling you home! Sitting on a "Certified Wildlife Habitat" the front yard welcomes you with flowers, native grasses, a rock river, butterflies, pollinators and many hummingbirds! Built in 1942, the home has so much character, charm + details that cannot be missed. The living room welcomes you with beams of natural light through the large windows and has hardwood floors and a coved ceiling. The kitchen has a tile ceiling, wainscoting, and a built in breakfast nook. Both bedrooms on the main floor also have hardwood floors and have original doorknobs, but sophisticated modern touches. The basement offers more space with a 3rd bedroom, a brand new 2nd bathroom, a large multi purpose room, a small flex area, a laundry room, and a large utility/storage room. Need more storage? The oversized 2 car garage was built in 2024, along with the concrete driveway! The backyard is perfect for yard games, gardening or relaxing on the concrete patio. The charm of the home also comes from the neighborhood which is tucked away while still having access to nearby parks and the shops and restaurants on "Ridge 38"! This home is literally the bees knees - and is ready for you to write its next chapter!
Contact an agent
Home facts
- Year built:1942
- Listing ID #:4433273
Rooms and interior
- Bedrooms:3
- Total bathrooms:2
- Full bathrooms:2
Heating and cooling
- Cooling:Central Air
- Heating:Forced Air
Structure and exterior
- Roof:Shingle
- Year built:1942
Schools
- High school:Wheat Ridge
- Middle school:Everitt
- Elementary school:Prospect Valley
Utilities
- Water:Public
- Sewer:Public Sewer
Finances and disclosures
- Price:$685,000
- Tax amount:$3,145 (2024)
New listings near 3560 High Court
- New
 $740,000Active3 beds 2 baths1,617 sq. ft.
$740,000Active3 beds 2 baths1,617 sq. ft.3334 Zephyr Court, Wheat Ridge, CO 80033
MLS# 1959736Listed by: HINGE LLC - New
 $499,900Active2 beds 3 baths1,522 sq. ft.
$499,900Active2 beds 3 baths1,522 sq. ft.5368 Quail Street, Wheat Ridge, CO 80033
MLS# 4787339Listed by: REDFIN CORPORATION - New
 $799,000Active4 beds 2 baths1,691 sq. ft.
$799,000Active4 beds 2 baths1,691 sq. ft.4333-4337 Ames Street, Denver, CO 80212
MLS# 4639150Listed by: COMPASS - DENVER - New
 $295,000Active2 beds 1 baths791 sq. ft.
$295,000Active2 beds 1 baths791 sq. ft.4785 Carr Street, Wheat Ridge, CO 80033
MLS# 5501122Listed by: THE GOLD STANDARD BROKERAGE - New
 $777,777Active3 beds 2 baths1,896 sq. ft.
$777,777Active3 beds 2 baths1,896 sq. ft.4295 Harlan Street, Wheat Ridge, CO 80033
MLS# 3848051Listed by: ATRIUM REALTY LLC - New
 $395,000Active2 beds 2 baths1,219 sq. ft.
$395,000Active2 beds 2 baths1,219 sq. ft.4737 Flower Street, Wheat Ridge, CO 80033
MLS# 4413612Listed by: RE/MAX PROFESSIONALS - New
 $887,900Active4 beds 3 baths3,165 sq. ft.
$887,900Active4 beds 3 baths3,165 sq. ft.11589 W 39th Avenue, Wheat Ridge, CO 80033
MLS# 5116281Listed by: REAL BROKER, LLC DBA REAL - Open Sun, 12am to 2pmNew
 $480,000Active3 beds 2 baths1,322 sq. ft.
$480,000Active3 beds 2 baths1,322 sq. ft.3501 Sheridan Boulevard, Wheat Ridge, CO 80212
MLS# 3032217Listed by: YOUR CASTLE REAL ESTATE INC - New
 $1,650,000Active7 beds 4 baths4,422 sq. ft.
$1,650,000Active7 beds 4 baths4,422 sq. ft.3625 Chase Street, Wheat Ridge, CO 80212
MLS# 2168340Listed by: KELLER WILLIAMS ADVANTAGE REALTY LLC - Open Sat, 11am to 1pmNew
 $345,900Active2 beds 2 baths967 sq. ft.
$345,900Active2 beds 2 baths967 sq. ft.3771 Quail Street, Wheat Ridge, CO 80033
MLS# 9057659Listed by: 8Z REAL ESTATE
