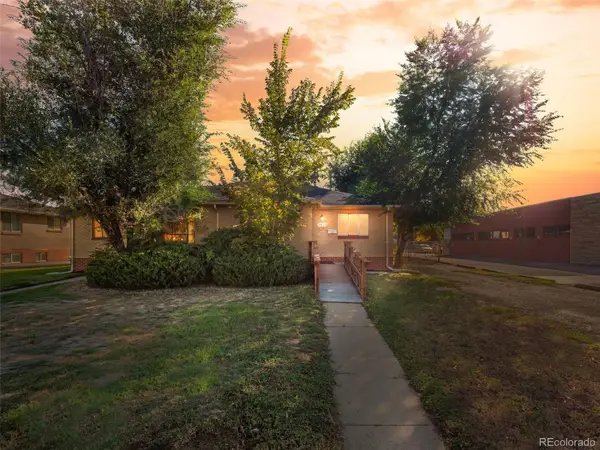8530 W 46th Avenue, Wheat Ridge, CO 80033
Local realty services provided by:RONIN Real Estate Professionals ERA Powered
8530 W 46th Avenue,Wheat Ridge, CO 80033
$575,000
- 3 Beds
- 2 Baths
- 1,306 sq. ft.
- Single family
- Active
Upcoming open houses
- Sat, Oct 0402:30 pm - 04:30 pm
Listed by:ali van westenbergcontracts@teamvwp.com,303-601-0260
Office:keller williams advantage realty llc.
MLS#:7315050
Source:ML
Price summary
- Price:$575,000
- Price per sq. ft.:$440.28
About this home
This mid-century single story has been thoughtfully remodelled and backs to Open Space! Step inside to find luxury vinyl plank flooring, fresh interior paint, and an open layout filled with natural light. The fully remodeled kitchen is a showstopper, featuring two-tone cabinets, quartz countertops, new stainless steel appliances, subway tile backsplash, and brushed gold hardware for a polished, designer finish. The home offers three spacious bedrooms, including a massive main floor primary suite complete with dual mini-split climate control and an oversized walk-in closet with custom built-ins. The two full bathrooms have been entirely renovated with sleek tile work, gold finishes, and a luxurious dual vanity in the primary bath. Enjoy peace of mind with a brand-new roof, new electrical, tankless hot water heater, and new windows throughout. Outside, relax on your deck and take in views of the professionally landscaped yard with a full sprinkler system in the front and back—all backing to tranquil open space and recreation paths. This neighborhood has fantastic parks and trails connecting to the foothills! Offering a 2/1 Buy Down Option.
This turn-key gem is the perfect blend of style, comfort, and smart investment.
Contact an agent
Home facts
- Year built:1956
- Listing ID #:7315050
Rooms and interior
- Bedrooms:3
- Total bathrooms:2
- Full bathrooms:1
- Living area:1,306 sq. ft.
Heating and cooling
- Cooling:Air Conditioning-Room
- Heating:Forced Air
Structure and exterior
- Roof:Composition
- Year built:1956
- Building area:1,306 sq. ft.
- Lot area:0.15 Acres
Schools
- High school:Wheat Ridge
- Middle school:Everitt
- Elementary school:Pennington
Utilities
- Water:Public
- Sewer:Public Sewer
Finances and disclosures
- Price:$575,000
- Price per sq. ft.:$440.28
- Tax amount:$2,052 (2024)
New listings near 8530 W 46th Avenue
- Open Sat, 11am to 1pmNew
 $875,000Active4 beds 3 baths2,994 sq. ft.
$875,000Active4 beds 3 baths2,994 sq. ft.3269 Swadley Street, Wheat Ridge, CO 80033
MLS# 8683417Listed by: COMPASS - DENVER - New
 $549,900Active3 beds 3 baths1,942 sq. ft.
$549,900Active3 beds 3 baths1,942 sq. ft.5160 Ward Road, Wheat Ridge, CO 80033
MLS# 6323017Listed by: RE/MAX OF CHERRY CREEK - New
 $725,000Active4 beds 2 baths2,038 sq. ft.
$725,000Active4 beds 2 baths2,038 sq. ft.7265 W 27th Avenue, Wheat Ridge, CO 80033
MLS# 7153207Listed by: 8Z REAL ESTATE - Open Sat, 12 to 2pmNew
 $715,000Active3 beds 2 baths1,598 sq. ft.
$715,000Active3 beds 2 baths1,598 sq. ft.4055 Depew Street, Wheat Ridge, CO 80212
MLS# 7927271Listed by: COMPASS - DENVER - New
 $375,000Active2 beds 1 baths850 sq. ft.
$375,000Active2 beds 1 baths850 sq. ft.3830 Pierce Street, Wheat Ridge, CO 80033
MLS# 6765819Listed by: THE GOLD STANDARD BROKERAGE - New
 $350,000Active1 beds 1 baths698 sq. ft.
$350,000Active1 beds 1 baths698 sq. ft.3820 Pierce Street, Wheat Ridge, CO 80033
MLS# 6339277Listed by: THE GOLD STANDARD BROKERAGE - Open Sat, 11am to 1pmNew
 $1,199,000Active6 beds 6 baths7,322 sq. ft.
$1,199,000Active6 beds 6 baths7,322 sq. ft.3220 Estes Street, Wheat Ridge, CO 80033
MLS# 9682114Listed by: KELLER WILLIAMS ADVANTAGE REALTY LLC - New
 $749,000Active4 beds 4 baths2,135 sq. ft.
$749,000Active4 beds 4 baths2,135 sq. ft.10163 W 38th Avenue, Wheat Ridge, CO 80033
MLS# 3315554Listed by: INVALESCO REAL ESTATE  $310,000Active2 beds 1 baths818 sq. ft.
$310,000Active2 beds 1 baths818 sq. ft.6005 W 39th Avenue #6005, Wheat Ridge, CO 80033
MLS# 5226729Listed by: ENGEL & VOLKERS DENVER $975,000Active5 beds 4 baths2,839 sq. ft.
$975,000Active5 beds 4 baths2,839 sq. ft.10320 W 35th Avenue, Wheat Ridge, CO 80033
MLS# 6708341Listed by: COMPASS - DENVER
