8726 Blackwood Drive, Windsor, CO 80550
Local realty services provided by:LUX Denver ERA Powered

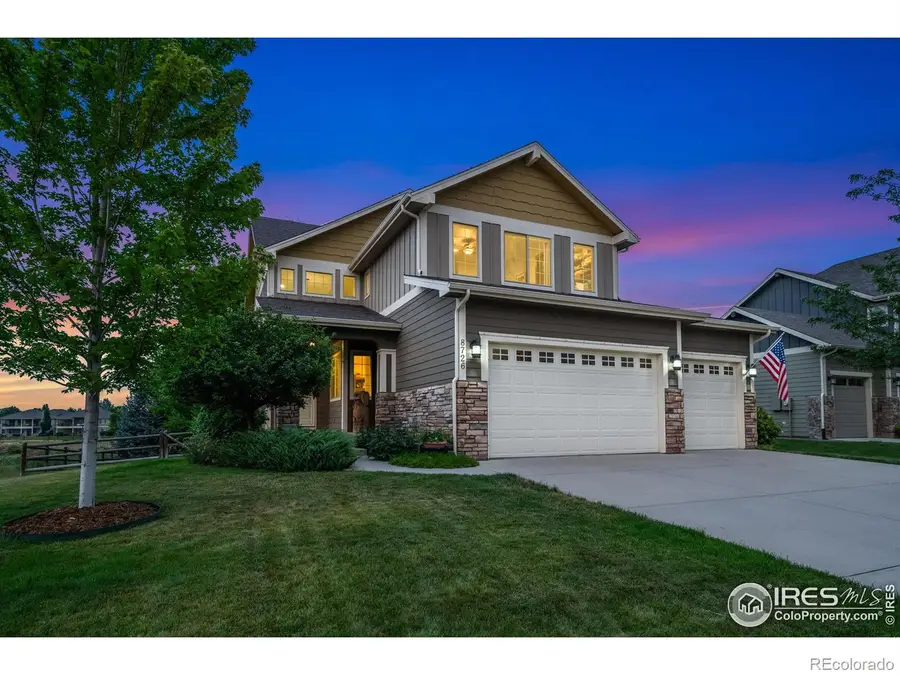
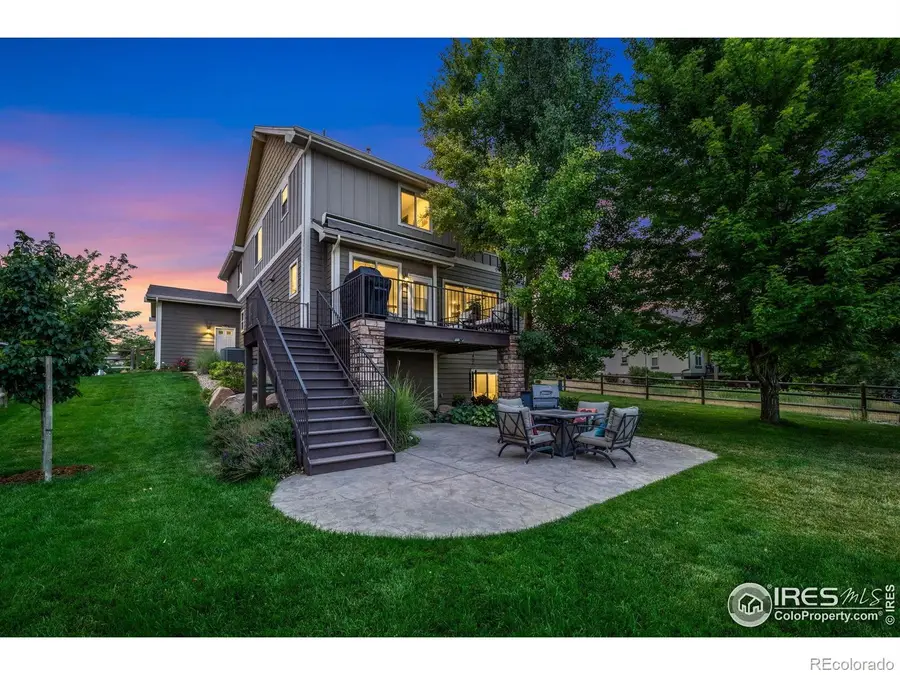
Listed by:dennis schick9702263990
Office:re/max alliance-ftc south
MLS#:IR1041187
Source:ML
Price summary
- Price:$835,000
- Price per sq. ft.:$232.46
About this home
Brimming with thoughtful upgrades, this beautifully appointed home is a true standout. Warm & inviting wood floors set the stage for stylish custom details throughout. There's room for everyone with 5 spacious bedrooms and 4 baths, plus a flexible office or formal dining room, an airy upstairs loft, and a sprawling rec room in the professionally finished basement-perfect for entertaining, hobbies, or movie nights. Step outside to enjoy sweeping open space views from the low-maintenance composite deck, or gather on the expansive stamped concrete patio below for summer barbecues. Every detail has been designed for comfort and versatility, all in a prime location just minutes from I-25 and Hwy 34, offering the perfect balance of convenience and tranquility. This home delivers exceptional style, abundant space, and incredible value!
Contact an agent
Home facts
- Year built:2009
- Listing Id #:IR1041187
Rooms and interior
- Bedrooms:5
- Total bathrooms:4
- Full bathrooms:2
- Half bathrooms:1
- Living area:3,592 sq. ft.
Heating and cooling
- Cooling:Ceiling Fan(s), Central Air
- Heating:Forced Air
Structure and exterior
- Roof:Composition
- Year built:2009
- Building area:3,592 sq. ft.
- Lot area:0.22 Acres
Schools
- High school:Mountain View
- Middle school:Other
- Elementary school:Other
Utilities
- Water:Public
- Sewer:Public Sewer
Finances and disclosures
- Price:$835,000
- Price per sq. ft.:$232.46
- Tax amount:$6,558 (2024)
New listings near 8726 Blackwood Drive
- New
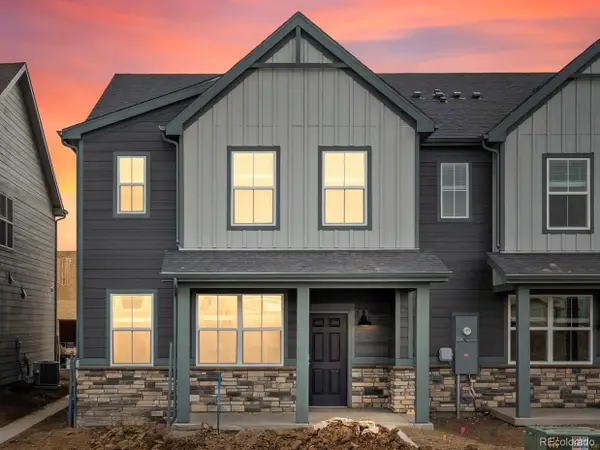 $441,990Active3 beds 3 baths1,879 sq. ft.
$441,990Active3 beds 3 baths1,879 sq. ft.1622 Riverplace Drive #1, Windsor, CO 80550
MLS# 9946904Listed by: KERRIE A. YOUNG (INDEPENDENT) - New
 $894,500Active6 beds 5 baths4,620 sq. ft.
$894,500Active6 beds 5 baths4,620 sq. ft.8134 Islander Court, Windsor, CO 80528
MLS# IR1041355Listed by: GROUP CENTERRA - New
 $545,000Active4 beds 2 baths3,427 sq. ft.
$545,000Active4 beds 2 baths3,427 sq. ft.832 Elias Tarn Drive, Severance, CO 80550
MLS# 6918375Listed by: D.R. HORTON REALTY, LLC - New
 $545,000Active4 beds 2 baths3,427 sq. ft.
$545,000Active4 beds 2 baths3,427 sq. ft.832 Elias Tarn Drive, Severance, CO 80550
MLS# IR1041268Listed by: DR HORTON REALTY LLC - Coming Soon
 $480,000Coming Soon3 beds 3 baths
$480,000Coming Soon3 beds 3 baths515 Trailwood Circle, Windsor, CO 80550
MLS# IR1041245Listed by: HAYDEN OUTDOORS - WINDSOR - New
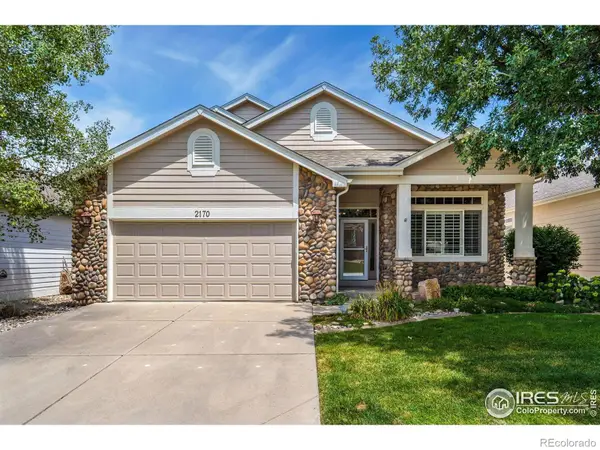 $780,000Active4 beds 4 baths4,258 sq. ft.
$780,000Active4 beds 4 baths4,258 sq. ft.2170 River West Drive, Windsor, CO 80550
MLS# IR1041233Listed by: GROUP HARMONY - Open Sat, 10am to 12pmNew
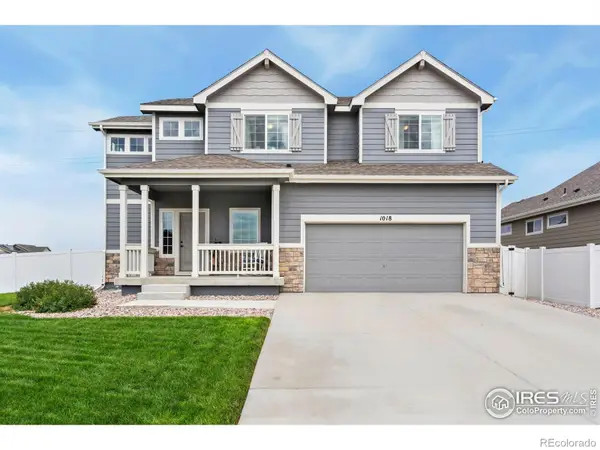 $559,000Active4 beds 3 baths2,975 sq. ft.
$559,000Active4 beds 3 baths2,975 sq. ft.1018 Kendalbrook Drive, Windsor, CO 80550
MLS# IR1041226Listed by: C3 REAL ESTATE SOLUTIONS, LLC - Open Sat, 11am to 1pmNew
 $775,000Active6 beds 5 baths4,375 sq. ft.
$775,000Active6 beds 5 baths4,375 sq. ft.5604 Congressional Court, Windsor, CO 80528
MLS# IR1041210Listed by: KELLER WILLIAMS-DTC - New
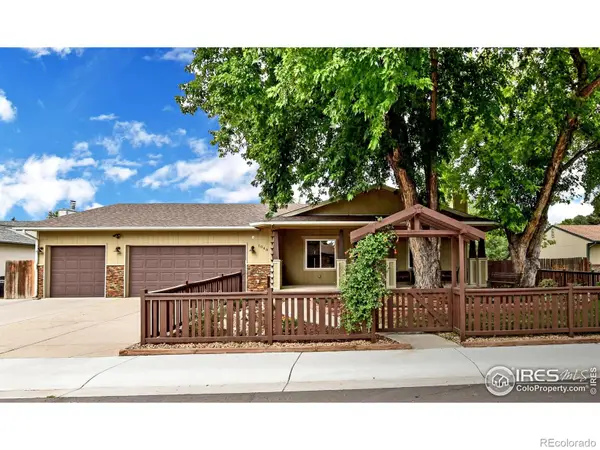 $510,000Active3 beds 3 baths1,675 sq. ft.
$510,000Active3 beds 3 baths1,675 sq. ft.1048 Hemlock Drive, Windsor, CO 80550
MLS# IR1041198Listed by: RESIDENT REALTY
