8389 Upper River Road, Woody Creek, CO 81656
Local realty services provided by:ERA New Age
8389 Upper River Road,Woody Creek, CO 81656
$8,300,000
- 4 Beds
- 5 Baths
- 4,044 sq. ft.
- Single family
- Active
Listed by: blake appleby
Office: compass aspen
MLS#:191250
Source:CO_AGSMLS
Price summary
- Price:$8,300,000
- Price per sq. ft.:$2,052.42
About this home
Enjoy privacy, big views and all day sun on this 1.5 acre parcel in Woody Creek. This 4 bedroom 4.5 bath home was designed by an award winning architecture firm and offers the perfect blend of luxury, comfort and sustainability. Spanning 4,044 square feet, the home is thoughtfully designed with energy efficiency in mind, ensuring both environmental responsibility and operational cost savings. Southern and Western exposures flood the open living spaces with natural light, creating a warm and inviting atmosphere, while three elegant fireplaces provide cozy focal points. The home features dual office spaces ideal for remote work along with a wine room and dedicated exercise room. Embrace alfresco dining with a heated outdoor kitchen and dining area, perfect for year-round entertaining. The spacious primary bedroom offers breathtaking views of Aspen Highlands creating a peaceful retreat. With ample gear storage, a 2 car garage and impeccable design details, this home blends modern sophistication with mountain charm making it the perfect sanctuary in the heart of nature.
Contact an agent
Home facts
- Year built:2003
- Listing ID #:191250
- Added:422 day(s) ago
- Updated:February 10, 2026 at 03:24 PM
Rooms and interior
- Bedrooms:4
- Total bathrooms:5
- Full bathrooms:4
- Half bathrooms:1
- Living area:4,044 sq. ft.
Heating and cooling
- Cooling:A/C
- Heating:Baseboard, Hot Water, Radiant
Structure and exterior
- Year built:2003
- Building area:4,044 sq. ft.
- Lot area:1.5 Acres
Utilities
- Water:Well - Irrigation
Finances and disclosures
- Price:$8,300,000
- Price per sq. ft.:$2,052.42
- Tax amount:$13,824 (2024)
New listings near 8389 Upper River Road
 $24,950,000Active5 beds 6 baths4,867 sq. ft.
$24,950,000Active5 beds 6 baths4,867 sq. ft.88 Clover Lane, Woody Creek, CO 81656
MLS# 190625Listed by: COLDWELL BANKER MASON MORSE-ASPEN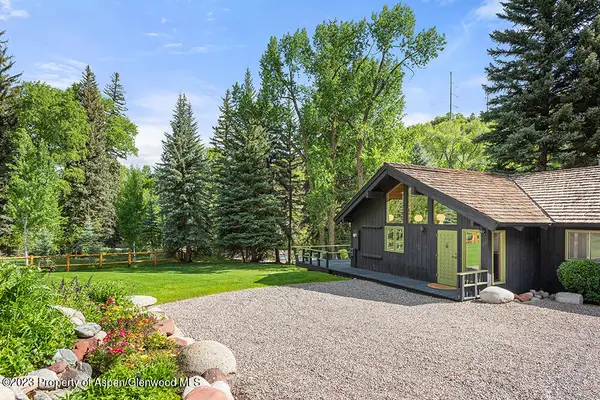 $6,995,000Active4 beds 4 baths2,102 sq. ft.
$6,995,000Active4 beds 4 baths2,102 sq. ft.30 Smith Hill Way, Woody Creek, CO 81656
MLS# 190397Listed by: DOUGLAS ELLIMAN REAL ESTATE-HYMAN AVE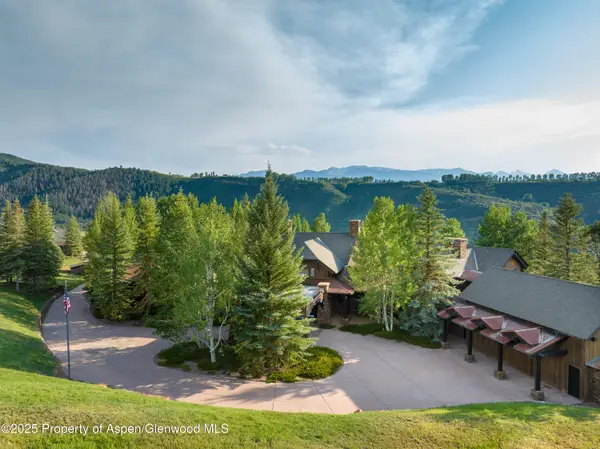 $29,900,000Active6 beds 7 baths12,204 sq. ft.
$29,900,000Active6 beds 7 baths12,204 sq. ft.2500 Woody Creek Road, Woody Creek, CO 81656
MLS# 189429Listed by: COLDWELL BANKER MASON MORSE-ASPEN $6,995,000Active3 beds 3 baths2,450 sq. ft.
$6,995,000Active3 beds 3 baths2,450 sq. ft.820 Twining Flats Road, Aspen, CO 81611
MLS# 189274Listed by: ASPEN SNOWMASS SOTHEBY'S INTERNATIONAL REALTY - HYMAN MALL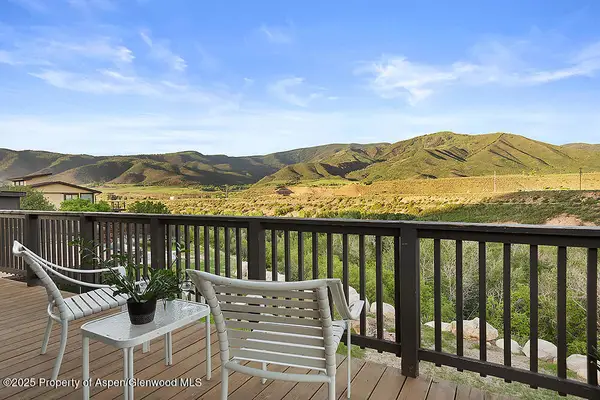 $4,750,000Pending6 beds 3 baths3,675 sq. ft.
$4,750,000Pending6 beds 3 baths3,675 sq. ft.26 Twining Flats Road, Aspen, CO 81611
MLS# 188742Listed by: COLDWELL BANKER MASON MORSE-ASPEN $5,950,000Active5 beds 3 baths4,751 sq. ft.
$5,950,000Active5 beds 3 baths4,751 sq. ft.176 Letey Lane, Woody Creek, CO 81656
MLS# 188324Listed by: ASPEN SNOWMASS SOTHEBY'S INTERNATIONAL REALTY-SNOWMASS VILLAGE- New
 $17,950,000Active5 beds 7 baths8,111 sq. ft.
$17,950,000Active5 beds 7 baths8,111 sq. ft.256 Twining Flats Road, Aspen, CO 81611
MLS# 191594Listed by: ASPEN SNOWMASS SOTHEBY'S INTERNATIONAL REALTY - HYMAN MALL 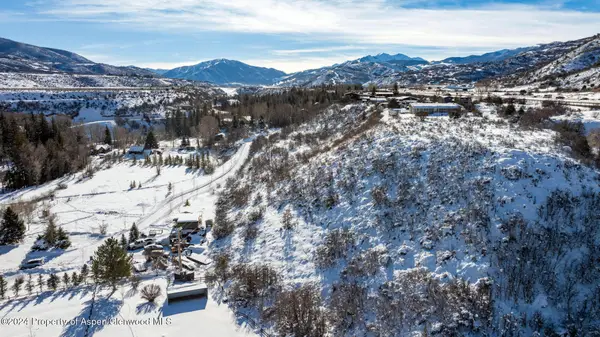 $990,000Active2.6 Acres
$990,000Active2.6 AcresTBD Twining Flats Road, Aspen, CO 81611
MLS# 186324Listed by: PLUS REAL ESTATE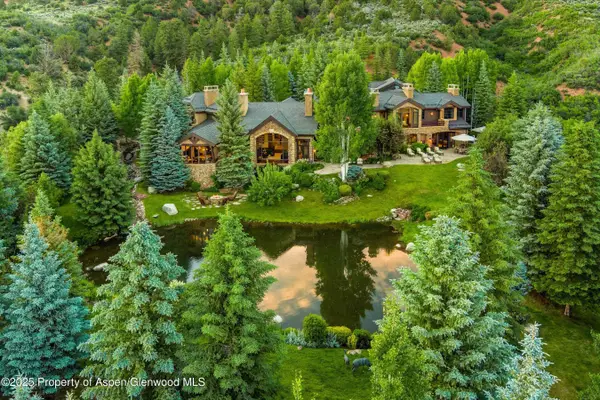 $33,750,000Active6 beds 8 baths12,191 sq. ft.
$33,750,000Active6 beds 8 baths12,191 sq. ft.120 Running Mare Road, Woody Creek, CO 81656
MLS# 190634Listed by: ASPEN SNOWMASS SOTHEBY'S INTERNATIONAL REALTY - HYMAN MALL

