88 Clover Lane, Woody Creek, CO 81656
Local realty services provided by:ERA New Age
88 Clover Lane,Woody Creek, CO 81656
$24,950,000
- 5 Beds
- 6 Baths
- 4,867 sq. ft.
- Single family
- Active
Listed by: carrie wells
Office: coldwell banker mason morse-aspen
MLS#:190625
Source:CO_AGSMLS
Price summary
- Price:$24,950,000
- Price per sq. ft.:$5,126.36
About this home
A rare riverfront retreat set on over ten pristine acres, 88 Clover Lane is a stunning contemporary new build that perfectly balances modern design with the serenity of its natural surroundings. Designed by Z-Group Architects and completed in December 2024, this sophisticated five-bedroom residence captures the essence of relaxed mountain living in an incredible setting in close proximity to Aspen. Single-level living and floor to ceiling windows and doors open to expansive outdoor patios adorned with two separate fire pits, perfect for entertaining. Every detail has been thoughtfully considered for comfort and livability including luxury finishes, a gym, sauna, spa, dual offices, a designated media room and a full house audio system. Enjoy fly fishing via a path to your own private river frontage, walking, biking and x-country skiing via the adjacent Rio Grande trail or hop in the car for a quick 15 minute drive to ski at any of Aspen's four world class mountains. A modern ranch masterpiece in a timeless setting, 88 Clover Lane offers a unique opportunity to experience contemporary design immersed in nature, just minutes from Aspen.
Prior land use approvals have been obtained for additional structures including a CDU, barn, greenhouse and additional amenities.
State of the art irrigation system with senior water rights from the Walthen Ditch.
Contact an agent
Home facts
- Year built:2024
- Listing ID #:190625
- Added:107 day(s) ago
- Updated:February 10, 2026 at 03:24 PM
Rooms and interior
- Bedrooms:5
- Total bathrooms:6
- Full bathrooms:5
- Half bathrooms:1
- Living area:4,867 sq. ft.
Heating and cooling
- Heating:Radiant
Structure and exterior
- Year built:2024
- Building area:4,867 sq. ft.
- Lot area:10.42 Acres
Utilities
- Water:Well - Household
Finances and disclosures
- Price:$24,950,000
- Price per sq. ft.:$5,126.36
- Tax amount:$9,645 (2024)
New listings near 88 Clover Lane
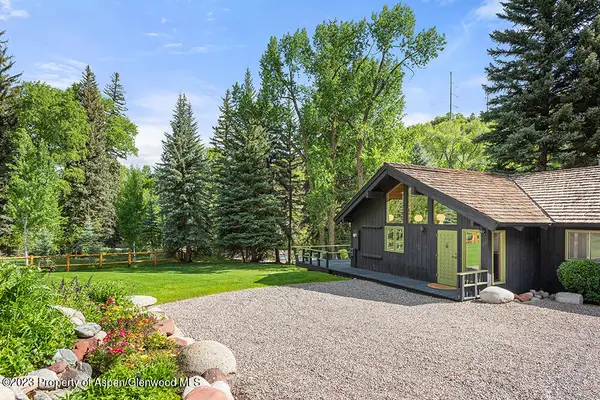 $6,995,000Active4 beds 4 baths2,102 sq. ft.
$6,995,000Active4 beds 4 baths2,102 sq. ft.30 Smith Hill Way, Woody Creek, CO 81656
MLS# 190397Listed by: DOUGLAS ELLIMAN REAL ESTATE-HYMAN AVE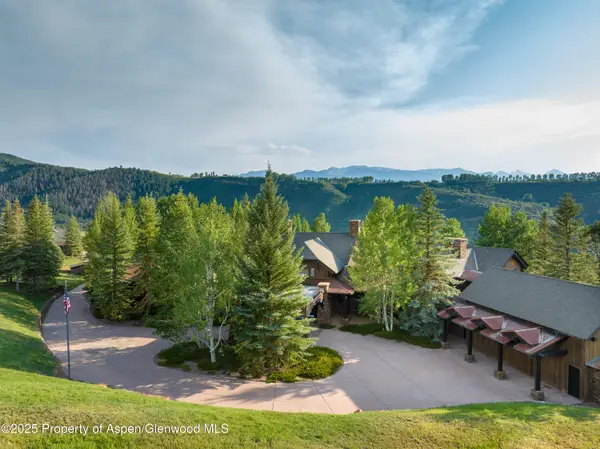 $29,900,000Active6 beds 7 baths12,204 sq. ft.
$29,900,000Active6 beds 7 baths12,204 sq. ft.2500 Woody Creek Road, Woody Creek, CO 81656
MLS# 189429Listed by: COLDWELL BANKER MASON MORSE-ASPEN $6,995,000Active3 beds 3 baths2,450 sq. ft.
$6,995,000Active3 beds 3 baths2,450 sq. ft.820 Twining Flats Road, Aspen, CO 81611
MLS# 189274Listed by: ASPEN SNOWMASS SOTHEBY'S INTERNATIONAL REALTY - HYMAN MALL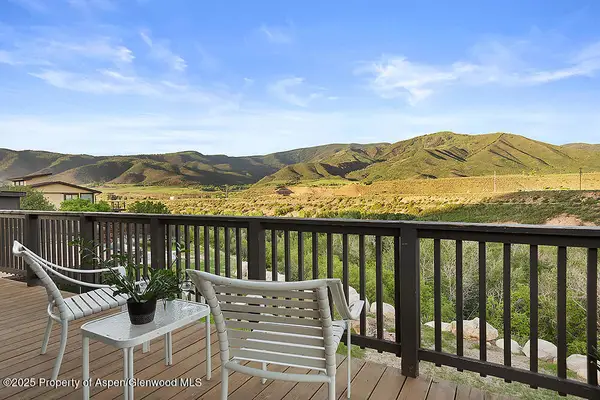 $4,750,000Pending6 beds 3 baths3,675 sq. ft.
$4,750,000Pending6 beds 3 baths3,675 sq. ft.26 Twining Flats Road, Aspen, CO 81611
MLS# 188742Listed by: COLDWELL BANKER MASON MORSE-ASPEN $5,950,000Active5 beds 3 baths4,751 sq. ft.
$5,950,000Active5 beds 3 baths4,751 sq. ft.176 Letey Lane, Woody Creek, CO 81656
MLS# 188324Listed by: ASPEN SNOWMASS SOTHEBY'S INTERNATIONAL REALTY-SNOWMASS VILLAGE- New
 $17,950,000Active5 beds 7 baths8,111 sq. ft.
$17,950,000Active5 beds 7 baths8,111 sq. ft.256 Twining Flats Road, Aspen, CO 81611
MLS# 191594Listed by: ASPEN SNOWMASS SOTHEBY'S INTERNATIONAL REALTY - HYMAN MALL  $8,300,000Active4 beds 5 baths4,044 sq. ft.
$8,300,000Active4 beds 5 baths4,044 sq. ft.8389 Upper River Road, Woody Creek, CO 81656
MLS# 191250Listed by: COMPASS ASPEN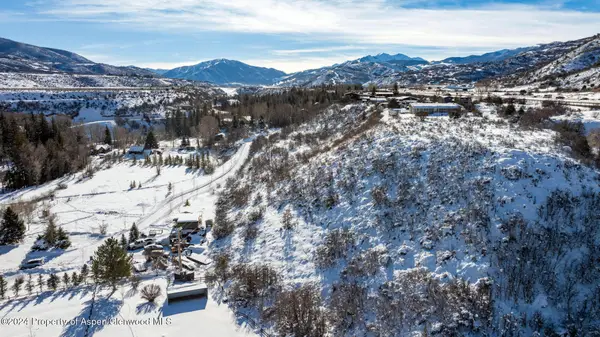 $990,000Active2.6 Acres
$990,000Active2.6 AcresTBD Twining Flats Road, Aspen, CO 81611
MLS# 186324Listed by: PLUS REAL ESTATE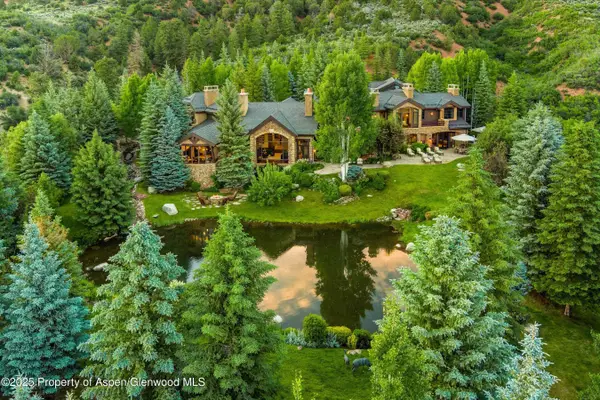 $33,750,000Active6 beds 8 baths12,191 sq. ft.
$33,750,000Active6 beds 8 baths12,191 sq. ft.120 Running Mare Road, Woody Creek, CO 81656
MLS# 190634Listed by: ASPEN SNOWMASS SOTHEBY'S INTERNATIONAL REALTY - HYMAN MALL

