107 Kentucky Ave Se, Washington, DC 20003
Local realty services provided by:O'BRIEN REALTY ERA POWERED
Listed by: joel s nelson
Office: keller williams capital properties
MLS#:DCDC2230712
Source:BRIGHTMLS
Price summary
- Price:$1,300,000
- Price per sq. ft.:$584.53
About this home
LUXURIOUS LOCATION, LIGHT, AND LAYOUT — FOUR LEVELS OVERLOOKING LINCOLN!
Just four doors from Lincoln Park, this towering 1895 Victorian bayfront pairs timeless character with modern flow across four luminous levels. Inside, original heart-of-pine floors lead from a rare front eat-in kitchen with park views to a rear wall of glass and sunny brick patio — perfect for grilling and gathering. Upstairs, a family den with wood-burning fireplace complements a rear bedroom suite and updated bath. The top floor offers two bright bedrooms and full bath — front bay with treetop park views, rear with custom built-ins for office or library. The lower level adds full kitchen, bath, and private front entry for guests or income. Graceful proportions, refined finishes, and an unbeatable park-front perch — your front-row seat to Lincoln Park awaits.
Visit the open house FRIDAY 5:00-7:00PM, SATURDAY 1:00-3:00PM, or SUNDAY 1:00-3:00PM. Call for a private tour TODAY!
Contact an agent
Home facts
- Year built:1895
- Listing ID #:DCDC2230712
- Added:10 day(s) ago
- Updated:November 18, 2025 at 05:33 AM
Rooms and interior
- Bedrooms:4
- Total bathrooms:4
- Full bathrooms:3
- Half bathrooms:1
- Living area:2,224 sq. ft.
Heating and cooling
- Cooling:Central A/C
- Heating:Natural Gas, Radiator
Structure and exterior
- Roof:Rubber
- Year built:1895
- Building area:2,224 sq. ft.
- Lot area:0.02 Acres
Schools
- Elementary school:PAYNE
Utilities
- Water:Public
- Sewer:Public Sewer
Finances and disclosures
- Price:$1,300,000
- Price per sq. ft.:$584.53
- Tax amount:$10,345 (2025)
New listings near 107 Kentucky Ave Se
- New
 $329,000Active6 beds -- baths2,584 sq. ft.
$329,000Active6 beds -- baths2,584 sq. ft.517 Parkland Pl Se, WASHINGTON, DC 20032
MLS# DCDC2232164Listed by: COSMOPOLITAN PROPERTIES REAL ESTATE BROKERAGE - New
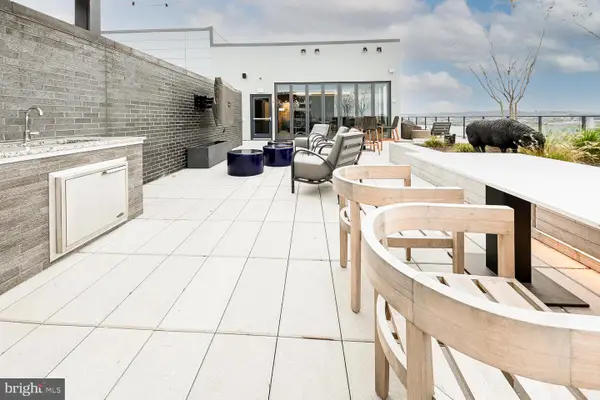 $450,000Active1 beds 1 baths790 sq. ft.
$450,000Active1 beds 1 baths790 sq. ft.70 N St Se #n205, WASHINGTON, DC 20003
MLS# DCDC2232116Listed by: LONG & FOSTER REAL ESTATE, INC. - Coming Soon
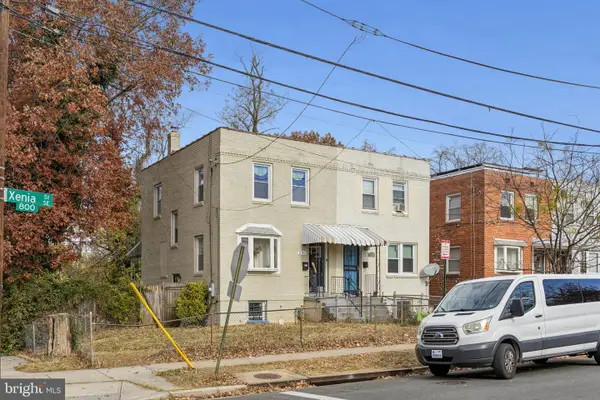 $330,000Coming Soon3 beds 2 baths
$330,000Coming Soon3 beds 2 baths800 Xenia St Se, WASHINGTON, DC 20032
MLS# DCDC2230436Listed by: KELLER WILLIAMS CAPITAL PROPERTIES - Open Sun, 2 to 4pmNew
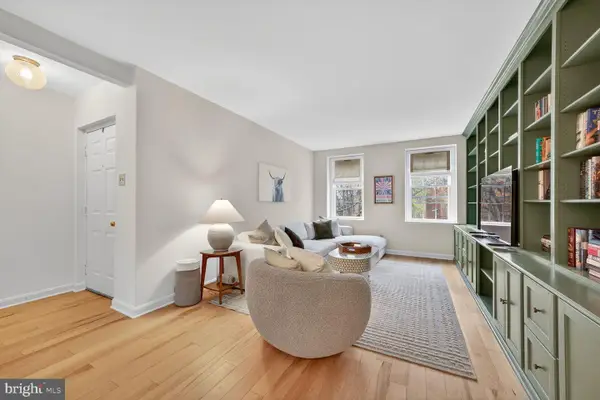 $418,000Active1 beds 1 baths744 sq. ft.
$418,000Active1 beds 1 baths744 sq. ft.3811 39th St Nw #d88, WASHINGTON, DC 20016
MLS# DCDC2231816Listed by: COMPASS - Open Sat, 12 to 2pmNew
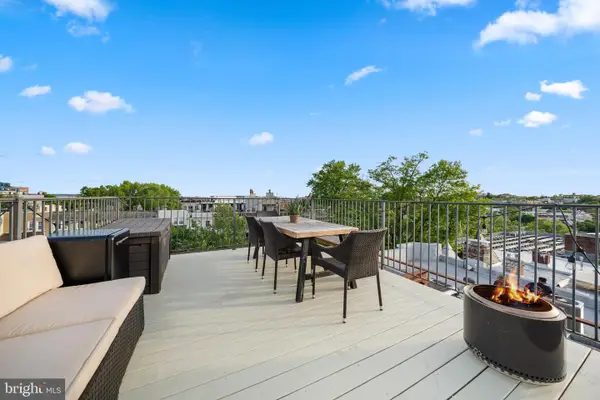 $799,000Active3 beds 3 baths1,756 sq. ft.
$799,000Active3 beds 3 baths1,756 sq. ft.731 Fairmont St Nw #2, WASHINGTON, DC 20001
MLS# DCDC2232074Listed by: COMPASS - New
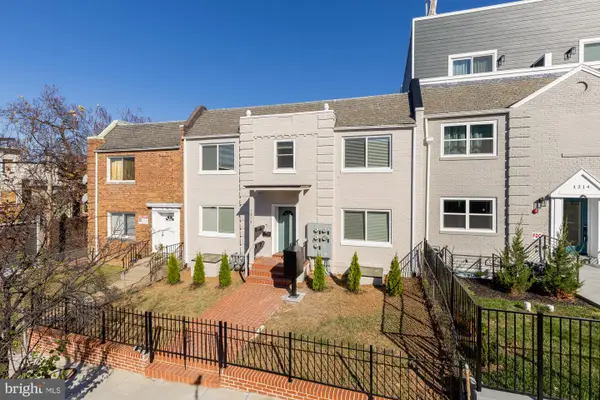 $1,500,000Active8 beds -- baths2,776 sq. ft.
$1,500,000Active8 beds -- baths2,776 sq. ft.1210 Meigs Pl Ne, WASHINGTON, DC 20002
MLS# DCDC2232092Listed by: COMPASS - New
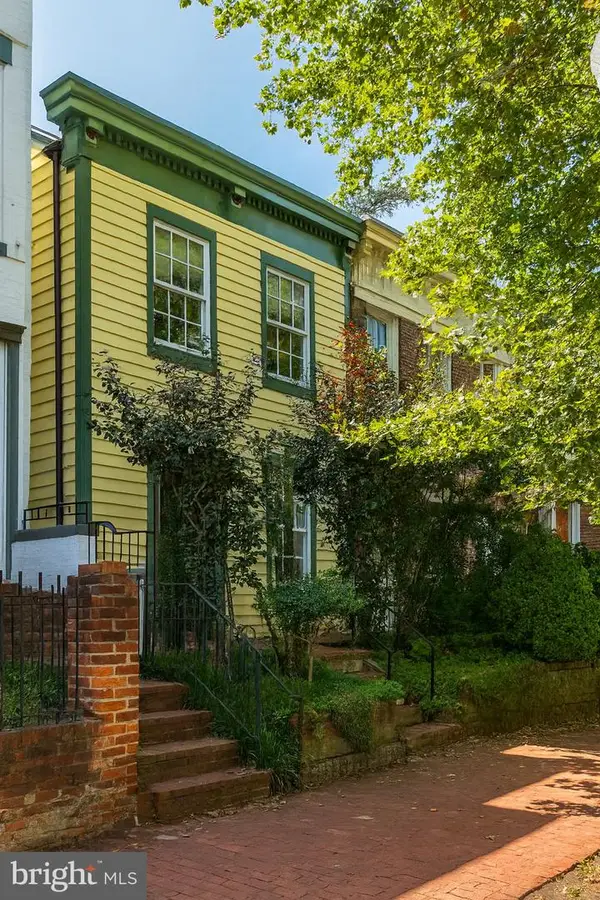 $1,550,000Active4 beds 4 baths1,986 sq. ft.
$1,550,000Active4 beds 4 baths1,986 sq. ft.535 6th St Se, WASHINGTON, DC 20003
MLS# DCDC2232132Listed by: WASHINGTON FINE PROPERTIES, LLC - New
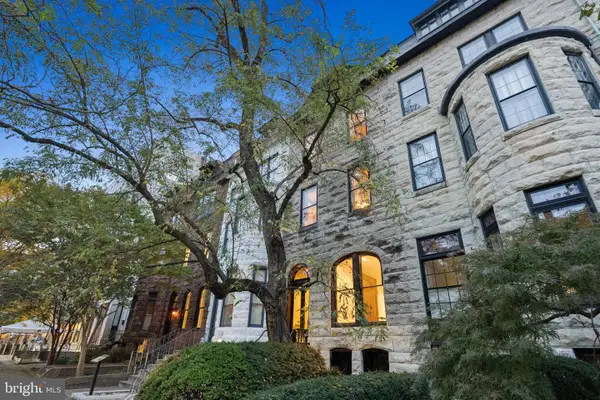 $2,000,000Active6 beds 3 baths3,601 sq. ft.
$2,000,000Active6 beds 3 baths3,601 sq. ft.2012 R St Nw, WASHINGTON, DC 20009
MLS# DCDC2231502Listed by: TTR SOTHEBY'S INTERNATIONAL REALTY - Coming Soon
 $1,500,000Coming Soon2 beds 2 baths
$1,500,000Coming Soon2 beds 2 baths920 I St Nw #411, WASHINGTON, DC 20001
MLS# DCDC2231754Listed by: MCWILLIAMS/BALLARD, INC. - Coming Soon
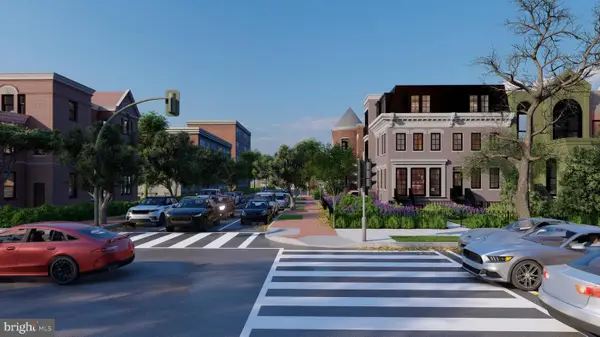 $2,675,000Coming Soon4 beds 4 baths
$2,675,000Coming Soon4 beds 4 baths1902 16th St Nw, WASHINGTON, DC 20009
MLS# DCDC2231776Listed by: NETREALTYNOW.COM, LLC
