1125 K St Ne, Washington, DC 20002
Local realty services provided by:ERA Byrne Realty
1125 K St Ne,Washington, DC 20002
$1,690,000
- 5 Beds
- 4 Baths
- 2,533 sq. ft.
- Townhouse
- Active
Listed by: justin campbell
Office: century 21 new millennium
MLS#:DCDC2207804
Source:BRIGHTMLS
Price summary
- Price:$1,690,000
- Price per sq. ft.:$667.19
About this home
Welcome, to this beautifully inviting home with over 2,500 square feet of Total Living Space on an oversized Corner Lot w/ Two Car Garage in the heart of Washington DC. With 5 Bedrooms and 4 Bathrooms as well as a spacious and private English Basement w/ Separate Outside Entrance, this home can accommodate those that desire a private spacious home in an urban setting.--- From top to bottom this home does not disappoint as 9' foot ceilings, a Beautiful Kitchen and plenty of Natural Light await you. The upper level Primary Bedroom is over-sized and features a Walk-In closet with Custom Cabinetry, shelving, and drawers. The spacious Primary Bathroom features a double vanity, a Jetted Tub and stand alone Shower.--- Cooking is a pleasure here. The welcoming Kitchen has an Oversized Island with seating, Double Wall Ovens stone Counters and Range with Range hood. Natural light fills the kitchen as well as Dining Room with nice views of the trees and serene yard. The English Basement is fully Finished including Rec Room, Wet Bar, a Full Bathroom and Two Bedrooms with Private Entrance. A custom Sound System throughout the home sets the perfect mood and--- If Outdoor Space is a priority, then you will enjoy the oversized Rear Deck perfect for entertaining, relaxing or play. This all overlooks and flows nicely into a Level spacious and highly useable fenced rear yard with privacy and serenity in the city. The icing on the cake is two separate attached garages. One rear garage and one side garage with a long driveway for all of your parking and storage needs All in a prime easily accessible location a stones throw form Capitol Hill and with all the amenities and convenience you could ask for.
Contact an agent
Home facts
- Year built:1916
- Listing ID #:DCDC2207804
- Added:148 day(s) ago
- Updated:November 20, 2025 at 02:49 PM
Rooms and interior
- Bedrooms:5
- Total bathrooms:4
- Full bathrooms:3
- Half bathrooms:1
- Living area:2,533 sq. ft.
Heating and cooling
- Cooling:Central A/C
- Heating:Electric, Forced Air, Heat Pump(s)
Structure and exterior
- Year built:1916
- Building area:2,533 sq. ft.
- Lot area:0.03 Acres
Utilities
- Water:Public
- Sewer:Public Sewer
Finances and disclosures
- Price:$1,690,000
- Price per sq. ft.:$667.19
- Tax amount:$9,175 (2024)
New listings near 1125 K St Ne
- New
 $525,000Active3 beds 1 baths1,326 sq. ft.
$525,000Active3 beds 1 baths1,326 sq. ft.319 Elm St Nw, WASHINGTON, DC 20001
MLS# DCDC2232456Listed by: USREALTY.COM LLP - New
 $199,999Active1 beds 1 baths556 sq. ft.
$199,999Active1 beds 1 baths556 sq. ft.3066 Pineview Ct Ne, WASHINGTON, DC 20018
MLS# DCDC2232452Listed by: SAWYER REAL ESTATE, LLC - Open Fri, 4 to 6pmNew
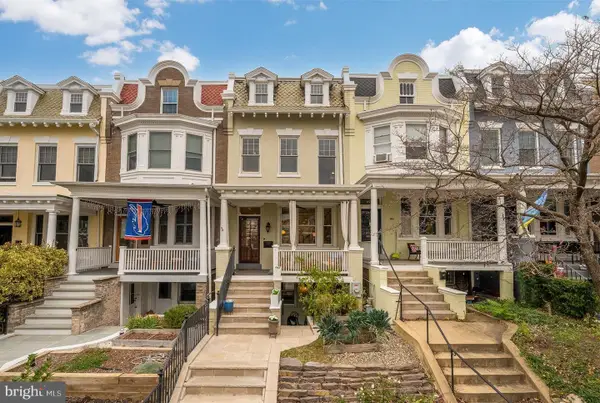 $1,695,000Active5 beds 4 baths2,600 sq. ft.
$1,695,000Active5 beds 4 baths2,600 sq. ft.1813 Kilbourne Pl Nw, WASHINGTON, DC 20010
MLS# DCDC2232324Listed by: COMPASS - New
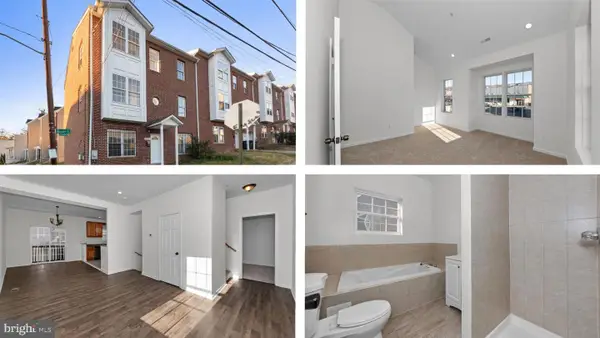 $525,000Active5 beds 4 baths2,786 sq. ft.
$525,000Active5 beds 4 baths2,786 sq. ft.2409 Bryan Pl Se, WASHINGTON, DC 20020
MLS# DCDC2232340Listed by: EXP REALTY, LLC - Coming Soon
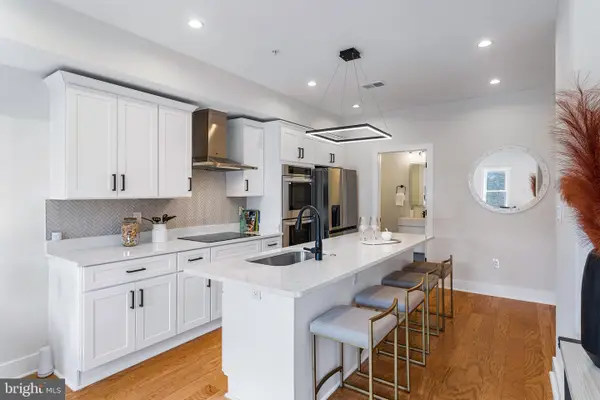 $599,900Coming Soon4 beds 4 baths
$599,900Coming Soon4 beds 4 baths1118 Neal St Ne #ph-2, WASHINGTON, DC 20002
MLS# DCDC2232446Listed by: MCWILLIAMS/BALLARD, INC. - Coming Soon
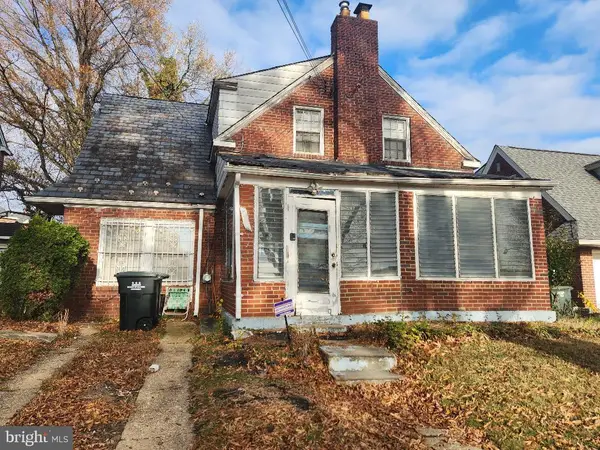 $675,000Coming Soon3 beds 2 baths
$675,000Coming Soon3 beds 2 baths1448 Channing St Ne, WASHINGTON, DC 20018
MLS# DCDC2232424Listed by: BENNETT REALTY SOLUTIONS - New
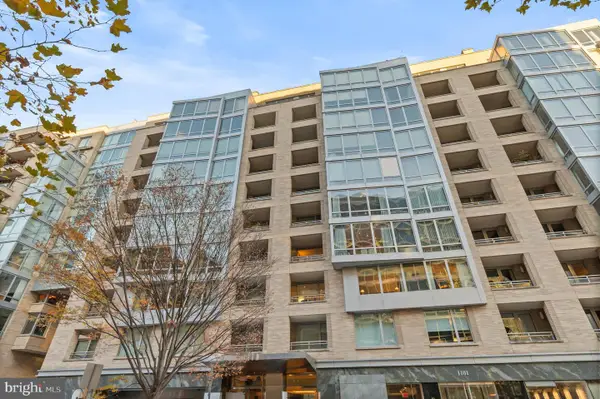 $1,150,000Active2 beds 2 baths1,147 sq. ft.
$1,150,000Active2 beds 2 baths1,147 sq. ft.1111 23rd St Nw #4g, WASHINGTON, DC 20037
MLS# DCDC2232414Listed by: CONTINENTAL PROPERTIES, LTD. - Coming Soon
 $319,445Coming Soon1 beds 1 baths
$319,445Coming Soon1 beds 1 baths1711 Massachusetts Ave Nw #408, WASHINGTON, DC 20036
MLS# DCDC2231166Listed by: TAYLOR PROPERTIES - Coming Soon
 $4,995,000Coming Soon6 beds 7 baths
$4,995,000Coming Soon6 beds 7 baths5125 Upton St Nw, WASHINGTON, DC 20016
MLS# DCDC2232408Listed by: TTR SOTHEBY'S INTERNATIONAL REALTY - New
 $525,000Active2 beds 1 baths1,192 sq. ft.
$525,000Active2 beds 1 baths1,192 sq. ft.1505 Pennsylvania Ave Se, WASHINGTON, DC 20003
MLS# DCDC2222660Listed by: APEX HOME REALTY
