1355 Kennedy St Nw, Washington, DC 20011
Local realty services provided by:ERA Liberty Realty
Listed by:terrence n brown
Office:compass
MLS#:DCDC2213676
Source:BRIGHTMLS
Price summary
- Price:$624,900
- Price per sq. ft.:$447.96
About this home
Historically Significant, Surprisingly Flexible – 1355 Kennedy St NW!
This property is eligible for a reduced 5.75% fixed interest rate with No monthly mortgage insurance premiums. Ask Listing Agent for details or see photo section for payment scenarios.
Step into a piece of American history with this spacious and charming row home in 16th St. Heights/Brightwood Park.
Featuring 4–5 bedrooms, 2 full baths, and nicely sized rooms, this residence offers both character and comfort.
The home retains architectural appeal with its distinctive terra cotta tiled mansard roof, classic stucco façade, and abundant natural light. Inside, you’ll find fresh paint, refinished hardwood floors, and a timeless layout. A stucco fireplace with original detailing anchors the living room — adding charm, warmth, and a touch of history to the heart of the home. Two skylights fill the upper hallway and bathroom with natural light, bringing an airy, sunlit feel to the space.
The extra-deep rear yard is a standout feature — offering a rare combination of space and flexibility for city living. Whether you're hosting summer cookouts, creating a garden retreat, building an addition, or simply enjoying quiet evenings outdoors, this space adapts to your lifestyle. The rear also accommodates parking for two or more vehicles with alley access, while still preserving room for recreation and green space.
What truly sets this property apart is its remarkable legacy—1355 Kennedy St NW was the very first home in the nation purchased using the VA Loan benefit, a milestone formally recognized in 2019 during the 75th Anniversary of the GI Bill. While rich in historical significance, the property is not within a historic zone, freeing future owners from the restrictions and obligations often tied to historically designated homes.
Located in one of DC’s most exciting growth corridors, this home is steps from the evolving Kennedy Street commercial corridor, featuring neighborhood favorites like Anxo Cidery, Everyday Sundae, Lighthouse Yoga, and more. Property is only blocks away from the Carter Baron Tennis Center and the all new Rock Creek Park Golf Course nearing completion. Also, in close proximity, the Historic Northern Bus Garage redevelopment is bringing new retail and community amenities—enhancing the neighborhood’s long-term value and vibrancy. Just across the Street from the Bus Garage development is Highlands Café & Grill, a neighborhood gem serving hearty American brunch and breakfast classics—shrimp & grits, chicken & waffles, and more—in a warm, community oriented atmosphere.
With Rock Creek Park just minutes away, residents enjoy easy access to trails, nature, and outdoor recreation. Multiple bus routes, bike-friendly streets, and proximity to Downtown DC, Takoma, and Silver Spring make this location both connected and livable.
Note: A rear right-of-way easement(s) is recorded that provides access through the alley for the subject property and neighboring properties — see Documents Section for details.
Whether you're ready to move right in or customize it to match your vision, 1355 Kennedy St NW offers rich history, modern flexibility, and is located in a long-established neighborhood where thoughtful new development is adding to its character. This property is eligible for all financing types.
Contact an agent
Home facts
- Year built:1925
- Listing ID #:DCDC2213676
- Added:57 day(s) ago
- Updated:October 02, 2025 at 01:39 PM
Rooms and interior
- Bedrooms:5
- Total bathrooms:2
- Full bathrooms:2
- Living area:1,395 sq. ft.
Heating and cooling
- Cooling:Window Unit(s)
- Heating:Natural Gas, Radiator
Structure and exterior
- Roof:Composite
- Year built:1925
- Building area:1,395 sq. ft.
- Lot area:0.06 Acres
Schools
- High school:ROOSEVELT HIGH SCHOOL AT MACFARLAND
Utilities
- Water:Public
- Sewer:Public Sewer
Finances and disclosures
- Price:$624,900
- Price per sq. ft.:$447.96
- Tax amount:$5,705 (2025)
New listings near 1355 Kennedy St Nw
- New
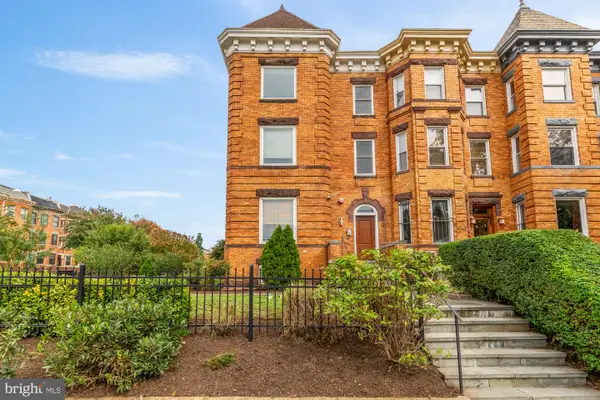 $699,999Active2 beds 2 baths941 sq. ft.
$699,999Active2 beds 2 baths941 sq. ft.1249 Kenyon St Nw #4, WASHINGTON, DC 20010
MLS# DCDC2224002Listed by: COMPASS - New
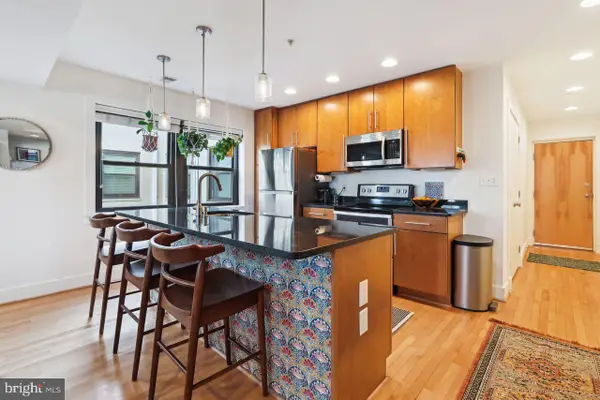 $483,000Active2 beds 2 baths1,056 sq. ft.
$483,000Active2 beds 2 baths1,056 sq. ft.1520 Independence Ave Se #202, WASHINGTON, DC 20003
MLS# DCDC2225020Listed by: COLDWELL BANKER REALTY - WASHINGTON - New
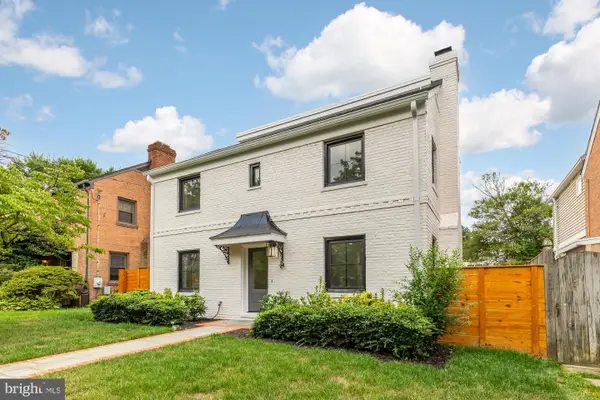 $2,295,000Active5 beds 6 baths3,417 sq. ft.
$2,295,000Active5 beds 6 baths3,417 sq. ft.4324 Yuma St Nw, WASHINGTON, DC 20016
MLS# DCDC2225430Listed by: COMPASS - New
 $89,000Active1 beds 1 baths730 sq. ft.
$89,000Active1 beds 1 baths730 sq. ft.1311 Delaware Ave Sw #s447, WASHINGTON, DC 20024
MLS# DCDC2221604Listed by: COLDWELL BANKER REALTY - WASHINGTON - New
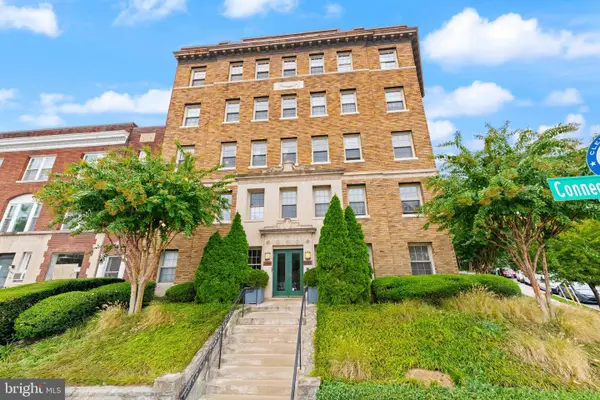 $299,000Active1 beds 1 baths449 sq. ft.
$299,000Active1 beds 1 baths449 sq. ft.3446 Connecticut Ave Nw #401, WASHINGTON, DC 20008
MLS# DCDC2223968Listed by: COMPASS - New
 $550,000Active8 beds -- baths2,793 sq. ft.
$550,000Active8 beds -- baths2,793 sq. ft.4962-4966 Benning Rd Se, WASHINGTON, DC 20019
MLS# DCDC2225474Listed by: BENNETT REALTY SOLUTIONS - Coming SoonOpen Sun, 1 to 4pm
 $335,000Coming Soon1 beds 1 baths
$335,000Coming Soon1 beds 1 baths1245 4th St Sw #e106, WASHINGTON, DC 20024
MLS# DCDC2225478Listed by: COLDWELL BANKER REALTY - WASHINGTON - New
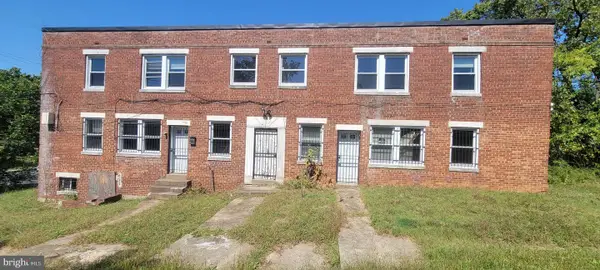 $550,000Active8 beds 4 baths2,793 sq. ft.
$550,000Active8 beds 4 baths2,793 sq. ft.4962-4966 Benning Rd Se, WASHINGTON, DC 20019
MLS# DCDC2225480Listed by: BENNETT REALTY SOLUTIONS - New
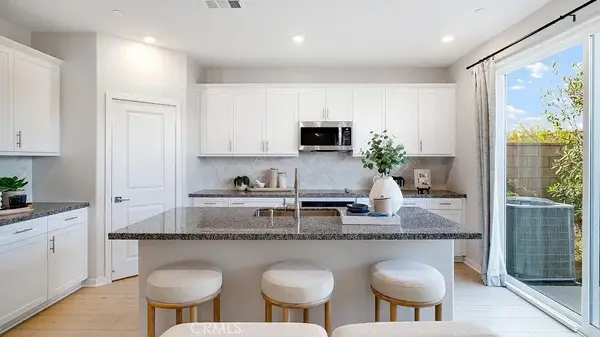 $821,379Active5 beds 3 baths2,376 sq. ft.
$821,379Active5 beds 3 baths2,376 sq. ft.3274 Silo Paseo, Ontario, CA 20536
MLS# SW25230420Listed by: CENTURY 21 MASTERS - Open Sat, 11am to 1pmNew
 $775,000Active4 beds 4 baths2,016 sq. ft.
$775,000Active4 beds 4 baths2,016 sq. ft.Address Withheld By Seller, WASHINGTON, DC 20002
MLS# DCDC2223782Listed by: RLAH @PROPERTIES
