1715 15th St Nw #401, Washington, DC 20009
Local realty services provided by:ERA Martin Associates
1715 15th St Nw #401,Washington, DC 20009
$674,900
- 2 Beds
- 2 Baths
- 929 sq. ft.
- Condominium
- Active
Listed by:kelly k virbickas
Office:compass
MLS#:DCDC2223982
Source:BRIGHTMLS
Price summary
- Price:$674,900
- Price per sq. ft.:$726.48
About this home
* NEW LISTING! Welcome to this spacious and fully updated two-bedroom Bishop’s Gate penthouse in a former schoolhouse converted to condominiums in the heart of the vibrant 14th Street Neighborhood. As you enter the secure gated community, you will fall in love with the quiet courtyard setting and meticulous landscaping that surrounds you. Among the many wonderful features of this fine home are the sprawling open floorplan, treetop and sunset views, gleaming hardwood floors, granite and stainless steel kitchen with breakfast bar, and a romantic wood-burning fireplace surrounded in marble. Storage is abundant with multiple closets including a walk-in closet in the primary bedroom, and additional storage is available to rent for a very nominal fee.
Located steps from numerous grocery stores (Trader Joe's, Whole Foods, MOM's Organic Market), Michelin star restaurants as well as neighborhood taverns (with a multitude of take-out options), locally-owned shops, yoga and fitness studios, hardware stores, and the Red, yellow, and Green Line Metros, this home boasts an outstanding Walk Score of 94 out of 100: A Walker's Paradise! Bishop's Gate Condominium is a unique urban oasis. The former school, convent, chapel, and courtyard walkways were originally part of St. Augustine's Church and were restored and converted to condominiums by the architectural firm Michael & Michael of Alexandria, Virginia. Bishop's Gate was listed as a DC Landmark in the National Registry of Historic Places as part of the Greater Fourteenth Street Historic District on August 22, 1994. Pets are welcome.
Contact an agent
Home facts
- Year built:1929
- Listing ID #:DCDC2223982
- Added:7 day(s) ago
- Updated:October 02, 2025 at 01:39 PM
Rooms and interior
- Bedrooms:2
- Total bathrooms:2
- Full bathrooms:1
- Half bathrooms:1
- Living area:929 sq. ft.
Heating and cooling
- Cooling:Central A/C
- Heating:Central, Electric, Heat Pump(s)
Structure and exterior
- Year built:1929
- Building area:929 sq. ft.
Utilities
- Water:Public
- Sewer:Public Sewer
Finances and disclosures
- Price:$674,900
- Price per sq. ft.:$726.48
- Tax amount:$4,740 (2024)
New listings near 1715 15th St Nw #401
- New
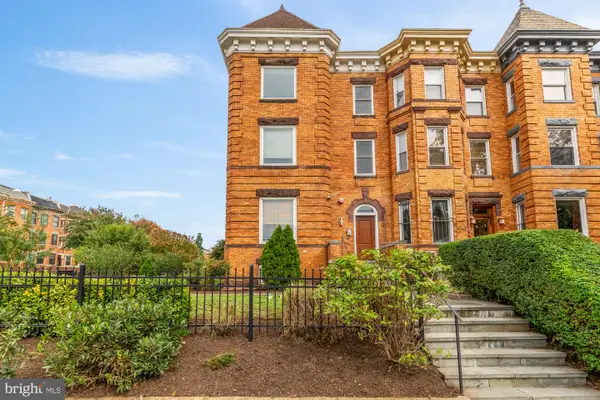 $699,999Active2 beds 2 baths941 sq. ft.
$699,999Active2 beds 2 baths941 sq. ft.1249 Kenyon St Nw #4, WASHINGTON, DC 20010
MLS# DCDC2224002Listed by: COMPASS - New
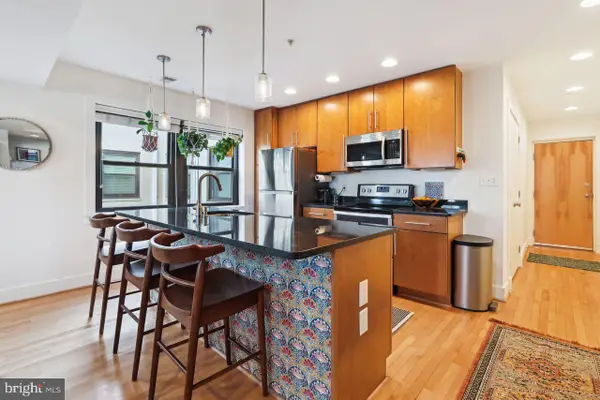 $483,000Active2 beds 2 baths1,056 sq. ft.
$483,000Active2 beds 2 baths1,056 sq. ft.1520 Independence Ave Se #202, WASHINGTON, DC 20003
MLS# DCDC2225020Listed by: COLDWELL BANKER REALTY - WASHINGTON - New
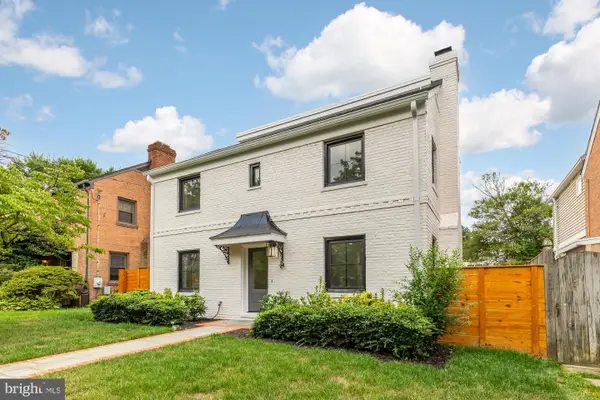 $2,295,000Active5 beds 6 baths3,417 sq. ft.
$2,295,000Active5 beds 6 baths3,417 sq. ft.4324 Yuma St Nw, WASHINGTON, DC 20016
MLS# DCDC2225430Listed by: COMPASS - New
 $89,000Active1 beds 1 baths730 sq. ft.
$89,000Active1 beds 1 baths730 sq. ft.1311 Delaware Ave Sw #s447, WASHINGTON, DC 20024
MLS# DCDC2221604Listed by: COLDWELL BANKER REALTY - WASHINGTON - New
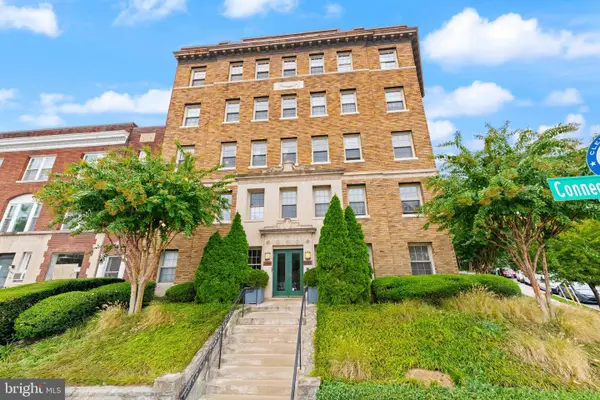 $299,000Active1 beds 1 baths449 sq. ft.
$299,000Active1 beds 1 baths449 sq. ft.3446 Connecticut Ave Nw #401, WASHINGTON, DC 20008
MLS# DCDC2223968Listed by: COMPASS - New
 $550,000Active8 beds -- baths2,793 sq. ft.
$550,000Active8 beds -- baths2,793 sq. ft.4962-4966 Benning Rd Se, WASHINGTON, DC 20019
MLS# DCDC2225474Listed by: BENNETT REALTY SOLUTIONS - Coming SoonOpen Sun, 1 to 4pm
 $335,000Coming Soon1 beds 1 baths
$335,000Coming Soon1 beds 1 baths1245 4th St Sw #e106, WASHINGTON, DC 20024
MLS# DCDC2225478Listed by: COLDWELL BANKER REALTY - WASHINGTON - New
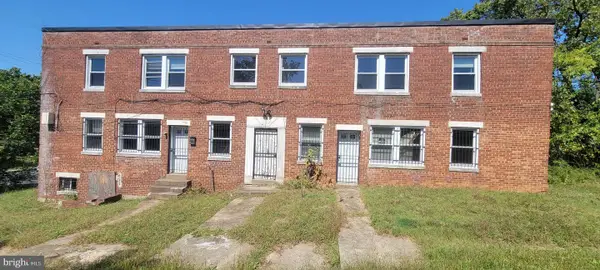 $550,000Active8 beds 4 baths2,793 sq. ft.
$550,000Active8 beds 4 baths2,793 sq. ft.4962-4966 Benning Rd Se, WASHINGTON, DC 20019
MLS# DCDC2225480Listed by: BENNETT REALTY SOLUTIONS - New
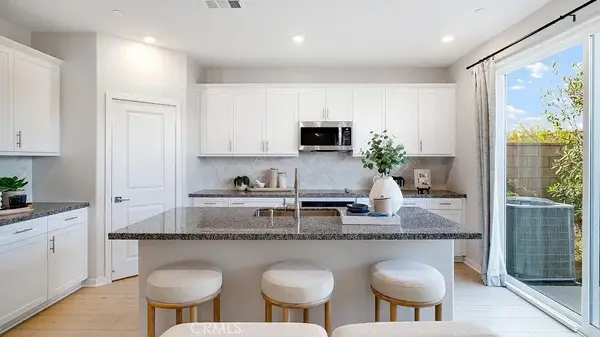 $821,379Active5 beds 3 baths2,376 sq. ft.
$821,379Active5 beds 3 baths2,376 sq. ft.3274 Silo Paseo, Ontario, CA 20536
MLS# SW25230420Listed by: CENTURY 21 MASTERS - Open Sat, 11am to 1pmNew
 $775,000Active4 beds 4 baths2,016 sq. ft.
$775,000Active4 beds 4 baths2,016 sq. ft.Address Withheld By Seller, WASHINGTON, DC 20002
MLS# DCDC2223782Listed by: RLAH @PROPERTIES
