2109 Dunmore Ln Nw, Washington, DC 20007
Local realty services provided by:ERA Byrne Realty
Listed by:jeffrey f mauer
Office:washington fine properties, llc.
MLS#:DCDC2169852
Source:BRIGHTMLS
Price summary
- Price:$11,500,000
- Price per sq. ft.:$1,081.34
- Monthly HOA dues:$1,076.33
About this home
An architectural masterpiece exuding style, elegance and grandeur this magnificent stucco and limestone residence with approximately 10,700 SF of exquisitely finished living space impresses at once with its imposing regal façade prominently situated to command attention in the prestigious enclave of Phillips Park. Designed by the renowned architectural firm of Barnes -Vanze and constructed by the acclaimed Gibson Builders every inch has been painstakingly thought out to display a subtle beauty both inside and out. The home was built in 2013 and in 2024 was renovated, fine tuned and decorated to perfection. This 5- bedroom, 5 full bath and 4 half- bath home is one of the largest homes in Phillips Park and features the highest quality finishes and was created with both grand scale entertaining and comfortable family living in mind.
Gently rising limestone stairs provide a sublime introduction for entry to the home where, once inside, a circular vestibule with scalloped accent walls leads to a dramatic 35 -foot long, wide gallery with 11- foot ceilings with a view to the private rear garden. The main floor features large principle rooms wonderful for entertaining and is perfectly designed to allow for an effortless flow. A spacious reception room with floor-to- ceiling windows, sleek marble fireplace and a semi-circular bar with an escalloped marble base mirroring the detail of the entry vestibule seamlessly connects with a banquet sized dining room perfect for the most elegant of dinner parties. From the dining room a wide double door leads to a stunning step-down living room with its 12- foot ceilings, marble fireplace and massive walls of floor-to-ceiling windows and French doors providing easy access to the rear garden. A spacious gourmet kitchen with center island includes Miele, Subzero and Wolf stainless steel appliances and opens to an adjacent and bright breakfast room with banquette seating. The main floor continues with a generously sized home office, cozy den and two powder rooms.
An elegant circular staircase ascends to the second level boasting 11-foot ceilings and providing access to 4 large bedrooms and 4 full bathrooms. The spacious primary bedroom features a luxurious marble primary bathroom with separate water closets and an over-sized custom walk-in-closet. A second bedroom with en-suite bathroom includes a second room- sized custom walk-in closet. Two more large guest bedrooms each with en-suite bathrooms along with a laundry room complete this floor.
The lower-level seduces with an intimate lounge /media room featuring surround sound, separate wet bar and adjacent powder room. This level also includes a large bedroom with en-suite bathroom and walk-in-closet, laundry room, and is connected to a two-car garage. An additional sub lower- level leads to a spectacular, fully equipped state-of-the-art gym.
A tranquil and private rear garden features lush and evergreen mature plantings and provides ample room for grand scale outdoor entertaining on an expansive limestone patio which steps up to a shimmering swimming pool and jacuzzi, complete with separate pool house with powder room. Additional amenities include a commercial -grade elevator servicing all floors, Sonos sound system, state of the art security cameras and security system, numerous smart home features and applications, a generator plus various other luxury conveniences. This extraordinary residence is being offered as a “turn-key” fully-furnished property (art ; objet d’art excluded).
Contact an agent
Home facts
- Year built:2013
- Listing ID #:DCDC2169852
- Added:301 day(s) ago
- Updated:October 02, 2025 at 01:39 PM
Rooms and interior
- Bedrooms:5
- Total bathrooms:8
- Full bathrooms:5
- Half bathrooms:3
- Living area:10,635 sq. ft.
Heating and cooling
- Cooling:Central A/C
- Heating:Forced Air, Natural Gas
Structure and exterior
- Roof:Slate
- Year built:2013
- Building area:10,635 sq. ft.
- Lot area:0.27 Acres
Utilities
- Water:Public
- Sewer:No Septic System
Finances and disclosures
- Price:$11,500,000
- Price per sq. ft.:$1,081.34
- Tax amount:$45,121 (2024)
New listings near 2109 Dunmore Ln Nw
- New
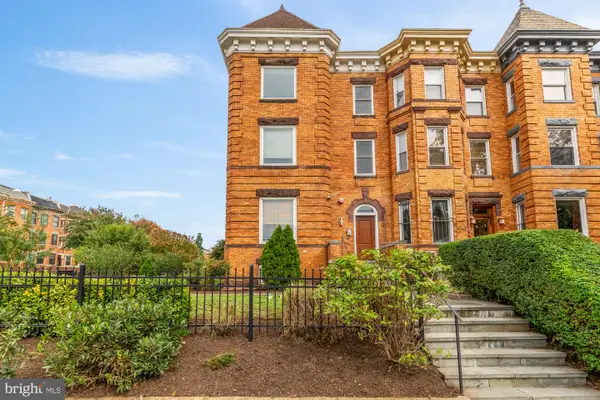 $699,999Active2 beds 2 baths941 sq. ft.
$699,999Active2 beds 2 baths941 sq. ft.1249 Kenyon St Nw #4, WASHINGTON, DC 20010
MLS# DCDC2224002Listed by: COMPASS - New
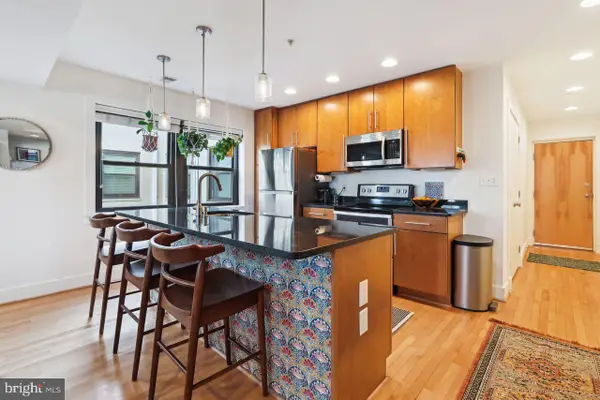 $483,000Active2 beds 2 baths1,056 sq. ft.
$483,000Active2 beds 2 baths1,056 sq. ft.1520 Independence Ave Se #202, WASHINGTON, DC 20003
MLS# DCDC2225020Listed by: COLDWELL BANKER REALTY - WASHINGTON - New
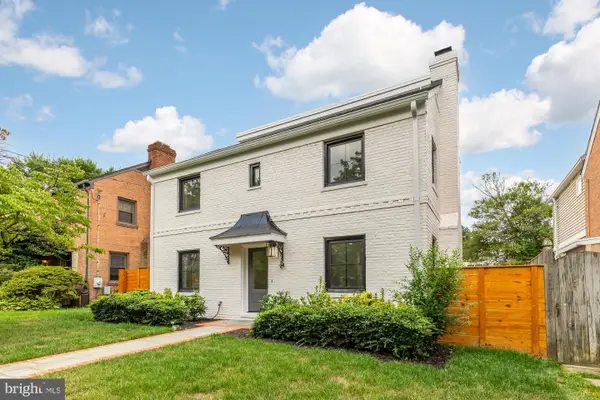 $2,295,000Active5 beds 6 baths3,417 sq. ft.
$2,295,000Active5 beds 6 baths3,417 sq. ft.4324 Yuma St Nw, WASHINGTON, DC 20016
MLS# DCDC2225430Listed by: COMPASS - New
 $89,000Active1 beds 1 baths730 sq. ft.
$89,000Active1 beds 1 baths730 sq. ft.1311 Delaware Ave Sw #s447, WASHINGTON, DC 20024
MLS# DCDC2221604Listed by: COLDWELL BANKER REALTY - WASHINGTON - New
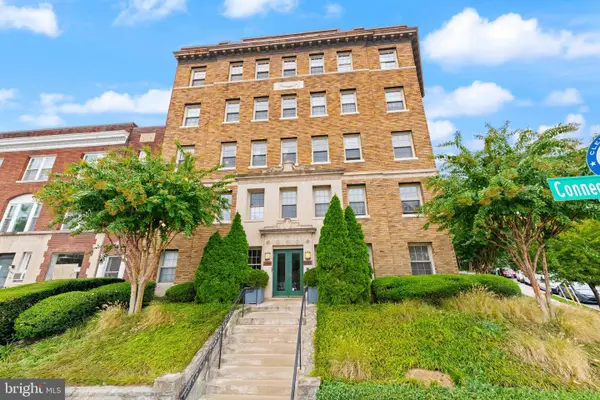 $299,000Active1 beds 1 baths449 sq. ft.
$299,000Active1 beds 1 baths449 sq. ft.3446 Connecticut Ave Nw #401, WASHINGTON, DC 20008
MLS# DCDC2223968Listed by: COMPASS - New
 $550,000Active8 beds -- baths2,793 sq. ft.
$550,000Active8 beds -- baths2,793 sq. ft.4962-4966 Benning Rd Se, WASHINGTON, DC 20019
MLS# DCDC2225474Listed by: BENNETT REALTY SOLUTIONS - Coming SoonOpen Sun, 1 to 4pm
 $335,000Coming Soon1 beds 1 baths
$335,000Coming Soon1 beds 1 baths1245 4th St Sw #e106, WASHINGTON, DC 20024
MLS# DCDC2225478Listed by: COLDWELL BANKER REALTY - WASHINGTON - New
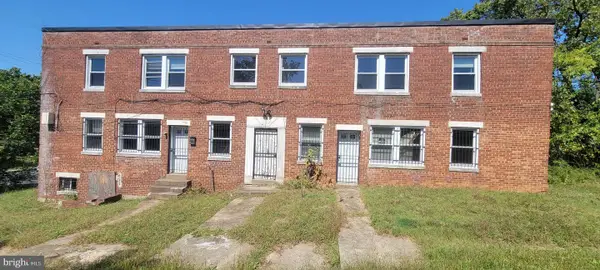 $550,000Active8 beds 4 baths2,793 sq. ft.
$550,000Active8 beds 4 baths2,793 sq. ft.4962-4966 Benning Rd Se, WASHINGTON, DC 20019
MLS# DCDC2225480Listed by: BENNETT REALTY SOLUTIONS - New
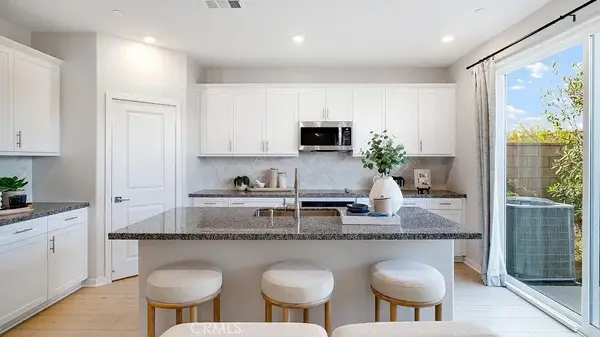 $821,379Active5 beds 3 baths2,376 sq. ft.
$821,379Active5 beds 3 baths2,376 sq. ft.3274 Silo Paseo, Ontario, CA 20536
MLS# SW25230420Listed by: CENTURY 21 MASTERS - Open Sat, 11am to 1pmNew
 $775,000Active4 beds 4 baths2,016 sq. ft.
$775,000Active4 beds 4 baths2,016 sq. ft.Address Withheld By Seller, WASHINGTON, DC 20002
MLS# DCDC2223782Listed by: RLAH @PROPERTIES
