2126 Connecticut Ave Nw #28, Washington, DC 20008
Local realty services provided by:ERA Cole Realty
2126 Connecticut Ave Nw #28,Washington, DC 20008
$599,000
- 2 Beds
- 1 Baths
- 1,080 sq. ft.
- Condominium
- Active
Upcoming open houses
- Sat, Oct 1102:00 pm - 04:00 pm
- Sun, Oct 1202:00 pm - 04:00 pm
Listed by:ty j hreben
Office:compass
MLS#:DCDC2211872
Source:BRIGHTMLS
Price summary
- Price:$599,000
- Price per sq. ft.:$554.63
About this home
This elegant 2BR/1BA residence at The Dresden—one of Kalorama’s most distinguished “Best Addresses”—offers 1,080 square feet of beautifully updated living space. With nine-foot ceilings, gleaming hardwood floors, and oversized windows, Unit 28 feels bright and inviting. Additional features include; an open-concept living and dining area and an updated kitchen features abundant cabinetry and a gas range ideal for the home chef. Completing this lovely home are two spacious bedrooms with generous walk-in closets, and finally...an additional storage unit plus convenient same-floor laundry (directly across from Unit 28) complete the building's thoughtful layout. Designed by renowned architect Albert H. Beers and built by Harry Wardman in 1909, The Dresden is celebrated for its distinctive rounded façade and stately rooftop garden. This full-service, pet- and investor-friendly building offers a 24-hour concierge, a well-equipped fitness center, and one of the most glorious rooftop terraces in all of DC! Perfectly situated in the heart of Kalorama, residents enjoy easy access to neighborhood favorites such as The Phillips Collection, Mitchell Park, Rock Creek Park, and the Spanish Steps, along with the shops and restaurants of Dupont Circle. With both Dupont and Woodley Park Metro stations nearby, Unit 28 offers the ideal combination of historic charm, modern comfort, and urban convenience. *Square footage and floor plan are approximate and for illustrative purposes only. Welcome Home!
Contact an agent
Home facts
- Year built:1910
- Listing ID #:DCDC2211872
- Added:1 day(s) ago
- Updated:October 10, 2025 at 07:45 PM
Rooms and interior
- Bedrooms:2
- Total bathrooms:1
- Full bathrooms:1
- Living area:1,080 sq. ft.
Heating and cooling
- Cooling:Central A/C
- Heating:Natural Gas, Radiator
Structure and exterior
- Year built:1910
- Building area:1,080 sq. ft.
Schools
- High school:WILSON SENIOR
Utilities
- Water:Public
- Sewer:Private Sewer
Finances and disclosures
- Price:$599,000
- Price per sq. ft.:$554.63
- Tax amount:$2,224 (2024)
New listings near 2126 Connecticut Ave Nw #28
- New
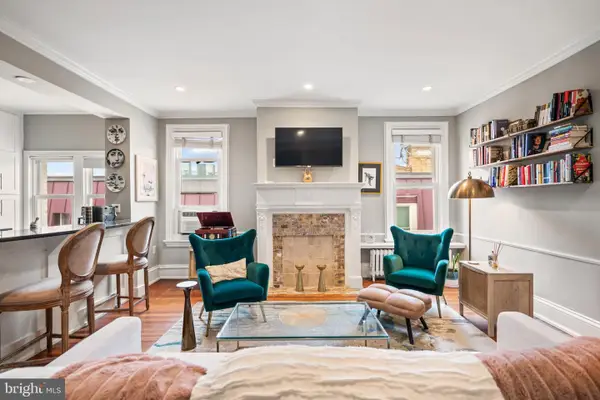 $699,000Active2 beds 2 baths1,390 sq. ft.
$699,000Active2 beds 2 baths1,390 sq. ft.1840 Mintwood Pl Nw #402, WASHINGTON, DC 20009
MLS# DCDC2223886Listed by: COMPASS - New
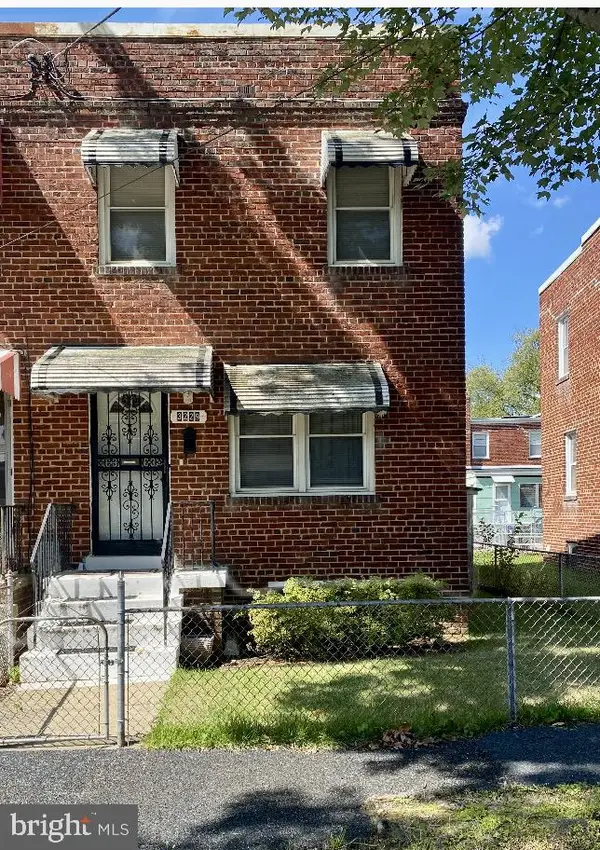 $350,000Active2 beds 2 baths1,024 sq. ft.
$350,000Active2 beds 2 baths1,024 sq. ft.3229 12th Pl Se, WASHINGTON, DC 20032
MLS# DCDC2226218Listed by: EXP REALTY, LLC - New
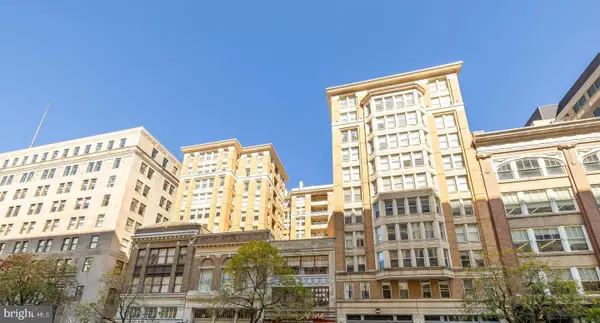 $869,900Active2 beds 2 baths1,349 sq. ft.
$869,900Active2 beds 2 baths1,349 sq. ft.915 E St Nw #815, WASHINGTON, DC 20004
MLS# DCDC2226982Listed by: TTR SOTHEBY'S INTERNATIONAL REALTY - New
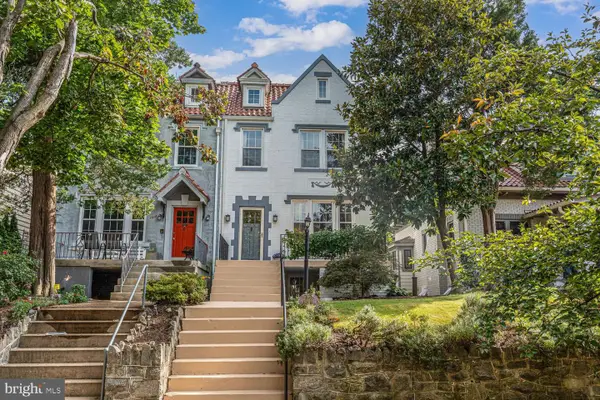 $1,509,000Active4 beds 3 baths2,675 sq. ft.
$1,509,000Active4 beds 3 baths2,675 sq. ft.3614 Ordway St Nw, WASHINGTON, DC 20016
MLS# DCDC2226986Listed by: COMPASS - New
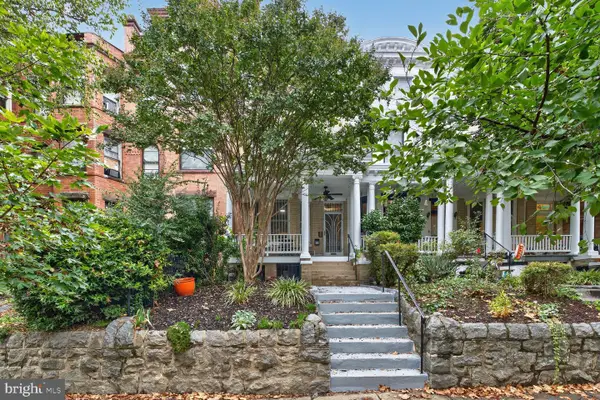 $1,450,000Active5 beds -- baths3,635 sq. ft.
$1,450,000Active5 beds -- baths3,635 sq. ft.1829 Monroe St Nw, WASHINGTON, DC 20010
MLS# DCDC2226210Listed by: KW UNITED - New
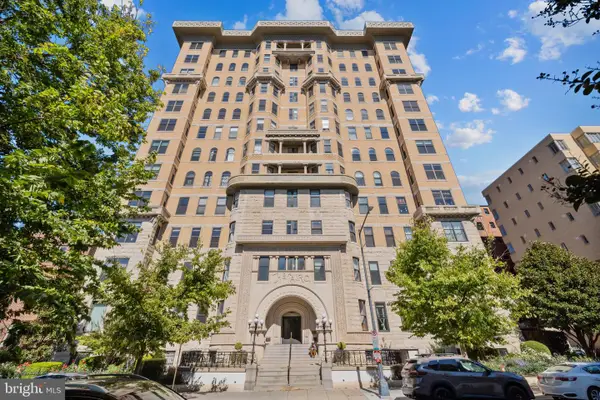 $560,000Active2 beds 1 baths1,034 sq. ft.
$560,000Active2 beds 1 baths1,034 sq. ft.1615 Q St Nw #t1, WASHINGTON, DC 20009
MLS# DCDC2226304Listed by: REDFIN CORP - New
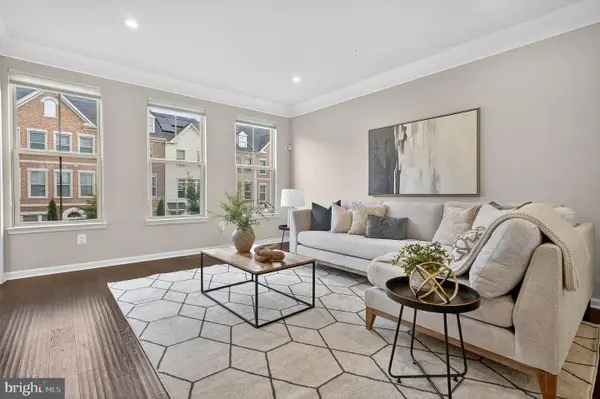 $765,000Active-- beds 1 baths2,590 sq. ft.
$765,000Active-- beds 1 baths2,590 sq. ft.3637 Jamison St Ne, WASHINGTON, DC 20018
MLS# DCDC2226736Listed by: KELLER WILLIAMS CAPITAL PROPERTIES - Coming Soon
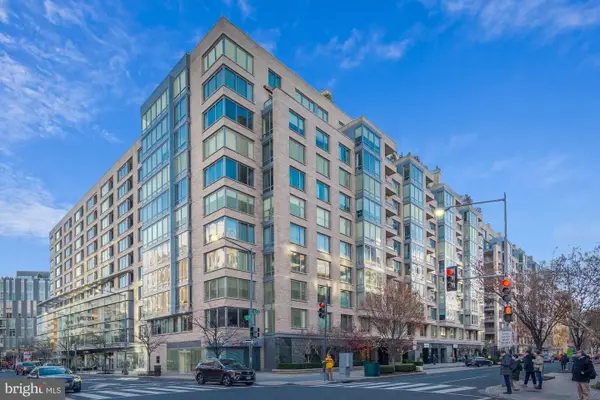 $895,000Coming Soon1 beds 2 baths
$895,000Coming Soon1 beds 2 baths1155 23rd St Nw #ph1g, WASHINGTON, DC 20037
MLS# DCDC2226872Listed by: WASHINGTON FINE PROPERTIES, LLC - New
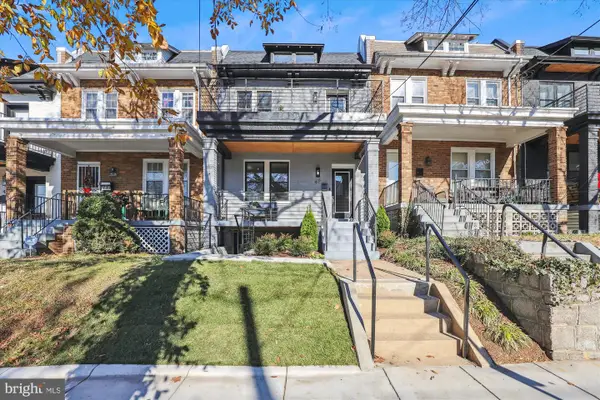 $1,170,000Active4 beds 4 baths2,480 sq. ft.
$1,170,000Active4 beds 4 baths2,480 sq. ft.411 Decatur St Nw, WASHINGTON, DC 20011
MLS# DCDC2226968Listed by: FORMANT PROPERTY GROUP, LLC - New
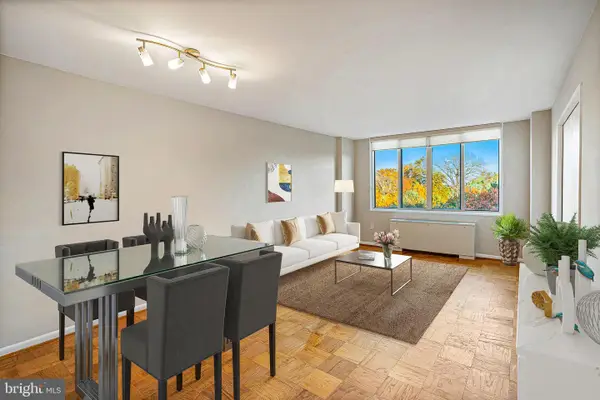 $238,000Active1 beds 1 baths575 sq. ft.
$238,000Active1 beds 1 baths575 sq. ft.2939 Van Ness St Nw #1144, WASHINGTON, DC 20008
MLS# DCDC2226974Listed by: COMPASS
