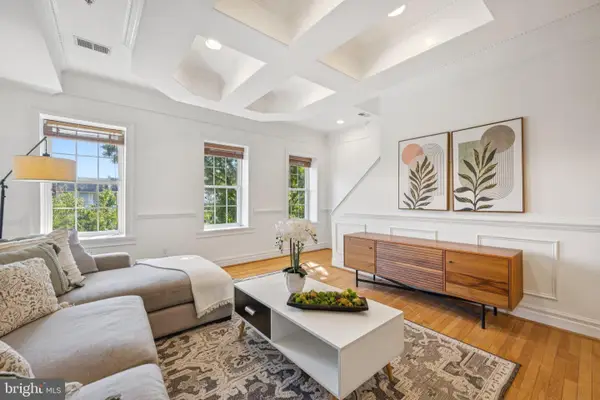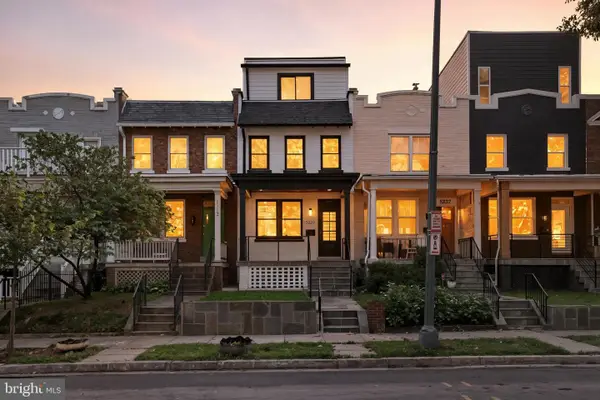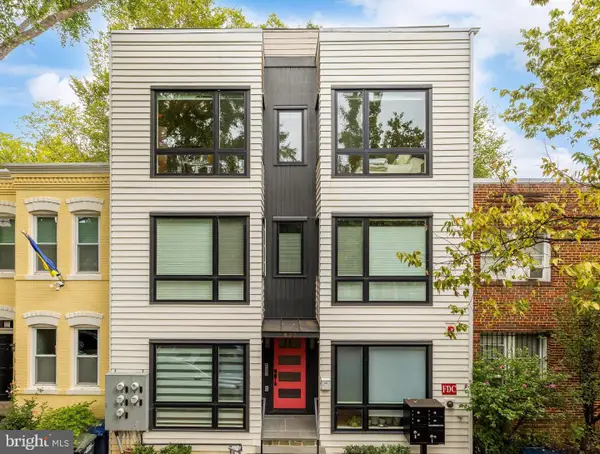2610 41st St Nw #3, Washington, DC 20007
Local realty services provided by:ERA Martin Associates
2610 41st St Nw #3,Washington, DC 20007
$549,900
- 2 Beds
- 2 Baths
- 858 sq. ft.
- Condominium
- Pending
Listed by:christopher s burns
Office:ttr sotheby's international realty
MLS#:DCDC2212274
Source:BRIGHTMLS
Price summary
- Price:$549,900
- Price per sq. ft.:$640.91
About this home
| 2610 41st Street NW | Unit 3 | 2BD + 2BA | 858 SQFT | Private Balcony | PRE-SETTLEMENT OCCUPANCY AVAILABLE | C of O Issued & 50%+ Units Sold | RATES AS LOW AS 3.99% with Developer Incentives |
Introducing Glover Park’s newest boutique condo development by Evolution Investment Group — a collection of seven thoughtfully designed 2-bedroom units. These modern homes feature open-concept layouts with high ceilings, wide-plank hardwood floors, kitchen islands, and private outdoor spaces. Kitchens are equipped with premium LG appliances, Calacatta quartz countertops, and timeless shaker cabinetry, offering both style and functionality. Ideally situated steps from serene parkland and just a short walk to Wisconsin Avenue’s popular dining and retail destinations, including Whole Foods, Trader Joe’s, Rocklands BBQ, and more. Enjoy easy access to Cathedral Heights’ favorites like Two Amy’s Pizza and Cactus Cantina, with convenient commutes to Cleveland Park and Tenleytown Metro stations (Red Line). Available Units: | 2610 41st Street NW #1 (2BR/2BA/1,014SF - $549,900) | 2610 41st Street NW #3 (2BR/2BA/858SF - $549,900) | 2610 41st Street NW #5 (2BR/2BA/814SF - $624,900) | 2610 41st Street NW #6 (2BR/2BA/870SF - $624,900) |
*Email Agent for Public Offering Statement* *Photos are of a similar unit*
Contact an agent
Home facts
- Year built:1939
- Listing ID #:DCDC2212274
- Added:71 day(s) ago
- Updated:October 01, 2025 at 10:12 AM
Rooms and interior
- Bedrooms:2
- Total bathrooms:2
- Full bathrooms:2
- Living area:858 sq. ft.
Heating and cooling
- Cooling:Central A/C
- Heating:Central, Electric
Structure and exterior
- Year built:1939
- Building area:858 sq. ft.
Utilities
- Water:Public
- Sewer:Public Sewer
Finances and disclosures
- Price:$549,900
- Price per sq. ft.:$640.91
New listings near 2610 41st St Nw #3
- Open Sat, 11am to 1pmNew
 $775,000Active4 beds 4 baths2,016 sq. ft.
$775,000Active4 beds 4 baths2,016 sq. ft.1528 Gales St Ne, WASHINGTON, DC 20002
MLS# DCDC2223782Listed by: RLAH @PROPERTIES - New
 $3,500,000Active3 beds 3 baths2,044 sq. ft.
$3,500,000Active3 beds 3 baths2,044 sq. ft.45 Sutton Sq Sw #306, WASHINGTON, DC 20024
MLS# DCDC2223868Listed by: TTR SOTHEBY'S INTERNATIONAL REALTY - Coming Soon
 $669,900Coming Soon3 beds 3 baths
$669,900Coming Soon3 beds 3 baths224 S St Ne #2, WASHINGTON, DC 20002
MLS# DCDC2224090Listed by: RLAH @PROPERTIES - Open Fri, 5 to 7pmNew
 $1,250,000Active4 beds 3 baths1,929 sq. ft.
$1,250,000Active4 beds 3 baths1,929 sq. ft.401 16th St Se, WASHINGTON, DC 20003
MLS# DCDC2225114Listed by: KELLER WILLIAMS CAPITAL PROPERTIES - New
 $325,000Active4 beds -- baths2,340 sq. ft.
$325,000Active4 beds -- baths2,340 sq. ft.119 53rd St Se, WASHINGTON, DC 20019
MLS# DCDC2225600Listed by: RE/MAX ALLEGIANCE - Coming Soon
 $1,175,000Coming Soon4 beds 5 baths
$1,175,000Coming Soon4 beds 5 baths5229 5th St Nw, WASHINGTON, DC 20011
MLS# DCDC2217048Listed by: THE AGENCY DC - Open Sun, 1 to 3pmNew
 $749,000Active1 beds 1 baths812 sq. ft.
$749,000Active1 beds 1 baths812 sq. ft.1275 25th St Nw #610, WASHINGTON, DC 20037
MLS# DCDC2222294Listed by: TTR SOTHEBY'S INTERNATIONAL REALTY - New
 $1,900,000Active3 beds 4 baths2,858 sq. ft.
$1,900,000Active3 beds 4 baths2,858 sq. ft.3901 Highwood Ct Nw, WASHINGTON, DC 20007
MLS# DCDC2223498Listed by: RLAH @PROPERTIES - Open Sat, 10am to 12pmNew
 $869,500Active3 beds 2 baths1,237 sq. ft.
$869,500Active3 beds 2 baths1,237 sq. ft.623 14th Pl Ne #d, WASHINGTON, DC 20002
MLS# DCDC2224314Listed by: BARLEY & BARLEY REAL ESTATE - Open Sat, 12 to 3pmNew
 $1,539,000Active3 beds 3 baths1,872 sq. ft.
$1,539,000Active3 beds 3 baths1,872 sq. ft.1225 T St Nw, WASHINGTON, DC 20009
MLS# DCDC2225360Listed by: COMPASS
