2801 New Mexico Ave Nw #1113, Washington, DC 20007
Local realty services provided by:ERA Cole Realty
2801 New Mexico Ave Nw #1113,Washington, DC 20007
$625,000
- 1 Beds
- 2 Baths
- 1,227 sq. ft.
- Condominium
- Active
Upcoming open houses
- Sat, Oct 1101:00 pm - 03:00 pm
Listed by:erich w cabe
Office:compass
MLS#:DCDC2220082
Source:BRIGHTMLS
Price summary
- Price:$625,000
- Price per sq. ft.:$509.37
About this home
Brand New On The Market!!! Sophisticated 1BR/1.5BA unit overlooking with wonderful garden and treetop views on the quiet side of the building. This beautiful unit is loaded with special upgrades! Recessed lighting, wood floors, dental crown moulding and deep baseboards, custom closet systems, new windows and convectors, shutters throughout, eat-in kitchen, marble counter tops, European type walk-in shower with no step, W/D, loaded with closets, formal dining room, huge balcony, powder room for guests and more!
The Colonnade is a luxury building known for its fabulous amenities and outstanding staff.
24 hour front desk, doormen, spectacular new common area renovation, lobby, club room, library, party room, conference room. The most beautiful pool in Washington, fitness center, salon, and so much more!
Centrally located just minutes away from everything DC has to offer. Pets are welcome!
Contact an agent
Home facts
- Year built:1966
- Listing ID #:DCDC2220082
- Added:1 day(s) ago
- Updated:October 11, 2025 at 10:09 AM
Rooms and interior
- Bedrooms:1
- Total bathrooms:2
- Full bathrooms:1
- Half bathrooms:1
- Living area:1,227 sq. ft.
Heating and cooling
- Cooling:Convector
- Heating:Convector, Natural Gas
Structure and exterior
- Year built:1966
- Building area:1,227 sq. ft.
Schools
- Middle school:HARDY
Utilities
- Water:Public
- Sewer:Public Sewer
Finances and disclosures
- Price:$625,000
- Price per sq. ft.:$509.37
- Tax amount:$3,734 (2024)
New listings near 2801 New Mexico Ave Nw #1113
- Open Sun, 11am to 1pmNew
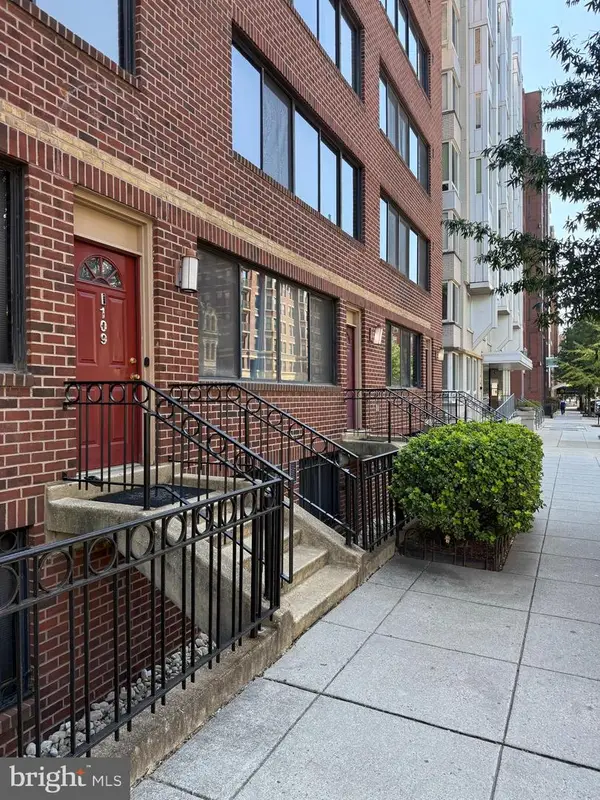 $580,000Active2 beds 2 baths980 sq. ft.
$580,000Active2 beds 2 baths980 sq. ft.1245 13th St Nw #109, WASHINGTON, DC 20005
MLS# DCDC2227040Listed by: COMPASS - Coming Soon
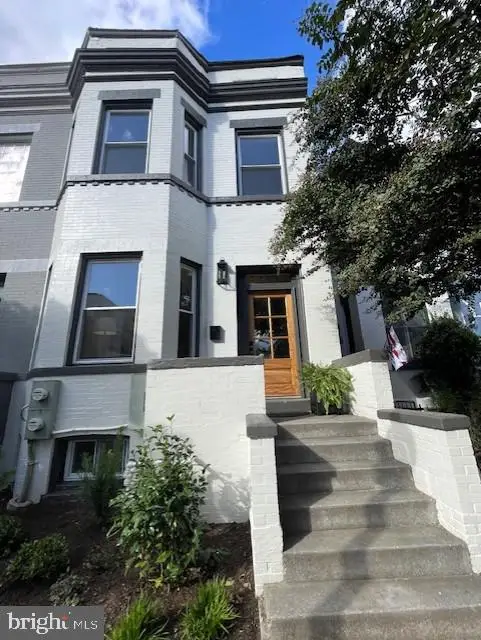 $1,200,000Coming Soon4 beds 4 baths
$1,200,000Coming Soon4 beds 4 baths1213 Otis Pl Nw, WASHINGTON, DC 20010
MLS# DCDC2226896Listed by: LONG & FOSTER REAL ESTATE, INC. - New
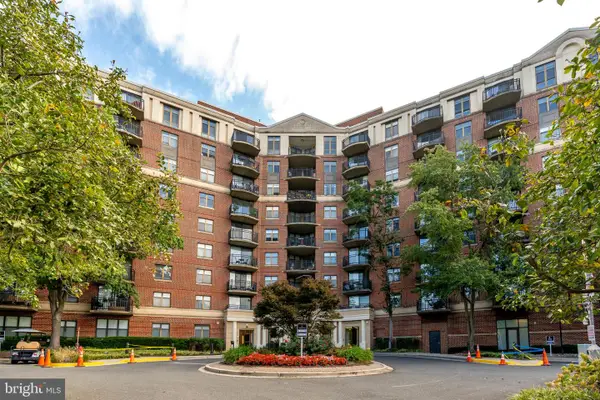 $585,000Active2 beds 2 baths912 sq. ft.
$585,000Active2 beds 2 baths912 sq. ft.3401 38th St Nw #316, WASHINGTON, DC 20016
MLS# DCDC2227034Listed by: SAMSON PROPERTIES - New
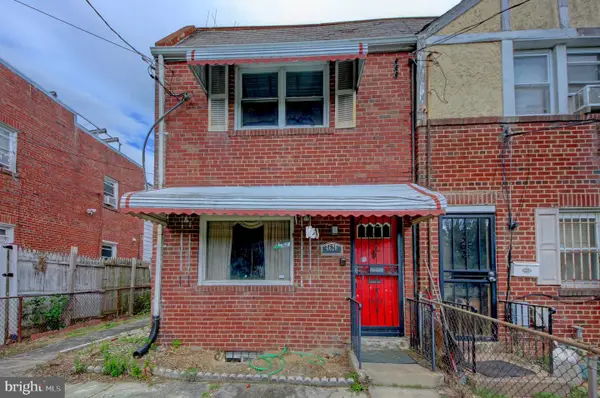 $239,995Active4 beds 2 baths2,003 sq. ft.
$239,995Active4 beds 2 baths2,003 sq. ft.4620 Hanna Pl Se, WASHINGTON, DC 20019
MLS# DCDC2227026Listed by: RLAH @PROPERTIES - New
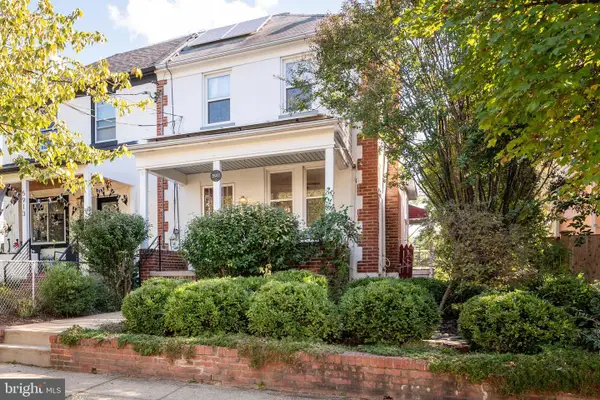 $689,000Active4 beds 3 baths1,844 sq. ft.
$689,000Active4 beds 3 baths1,844 sq. ft.5911 4th St Nw, WASHINGTON, DC 20011
MLS# DCDC2227002Listed by: COMPASS - Coming Soon
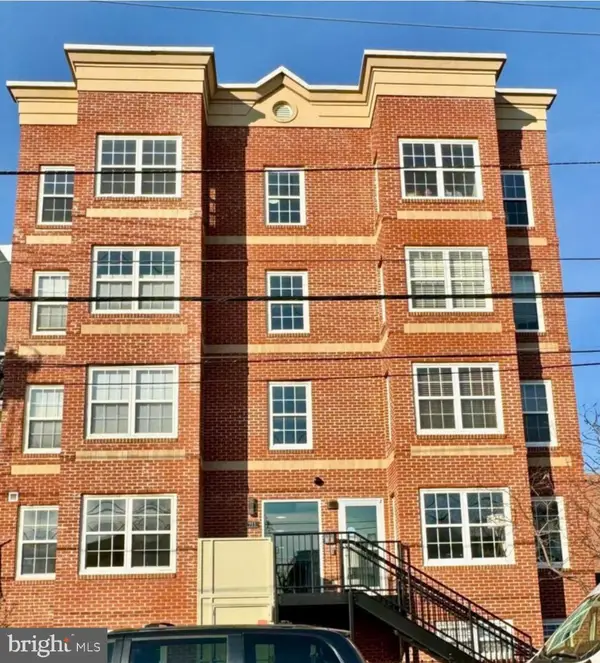 $385,000Coming Soon2 beds 3 baths
$385,000Coming Soon2 beds 3 baths911 Kennedy St Nw #1, WASHINGTON, DC 20011
MLS# DCDC2224590Listed by: NORTHROP REALTY - Coming Soon
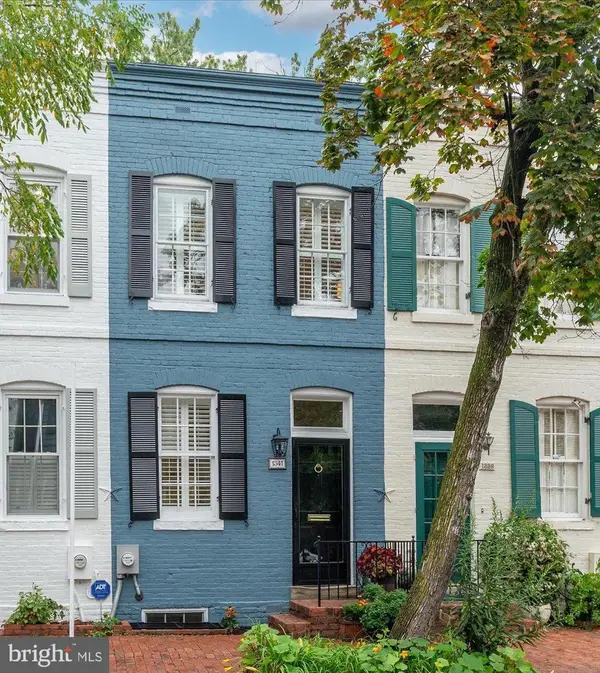 $1,495,000Coming Soon3 beds 3 baths
$1,495,000Coming Soon3 beds 3 baths1341 28th St Nw, WASHINGTON, DC 20007
MLS# DCDC2226296Listed by: WASHINGTON FINE PROPERTIES, LLC - Open Sat, 2 to 4pmNew
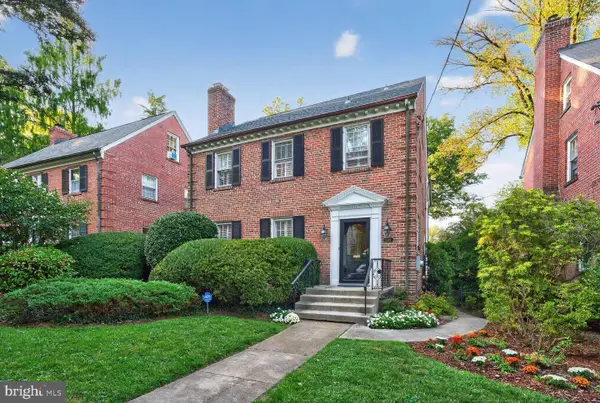 $1,495,000Active4 beds 5 baths3,620 sq. ft.
$1,495,000Active4 beds 5 baths3,620 sq. ft.3293 Worthington St Nw, WASHINGTON, DC 20015
MLS# DCDC2227010Listed by: COMPASS - New
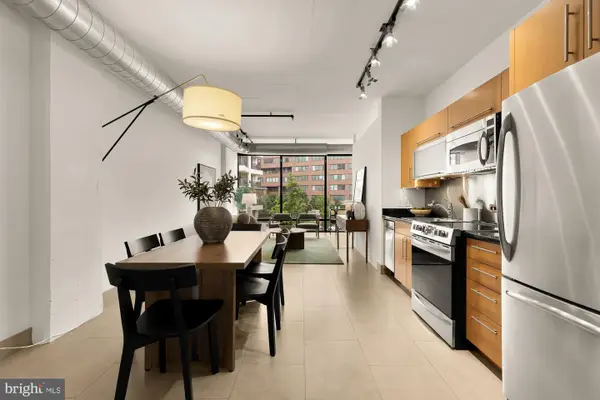 $625,000Active2 beds 2 baths856 sq. ft.
$625,000Active2 beds 2 baths856 sq. ft.1133 14th St Nw #308, WASHINGTON, DC 20005
MLS# DCDC2223140Listed by: COMPASS
