5911 4th St Nw, Washington, DC 20011
Local realty services provided by:ERA Cole Realty
5911 4th St Nw,Washington, DC 20011
$689,000
- 4 Beds
- 3 Baths
- 1,844 sq. ft.
- Single family
- Active
Listed by:alexandra v delorme
Office:compass
MLS#:DCDC2227002
Source:BRIGHTMLS
Price summary
- Price:$689,000
- Price per sq. ft.:$373.64
About this home
This bright and charming semi-detached four-bedroom two and a half-bath home is nestled on a quiet, tree-lined street. It combines modern finishes and amenities with the convenience of living in the historic neighborhood of Brightwood. A quaint brick walk and welcoming classic front porch greet you. Hardwood floors, beautiful light fixtures, lovely tiling and expansive windows encompass the living spaces. The main level includes a light-filled living room with a cozy fireplace and a dedicated dining space. The kitchen features stainless-steel appliances, a six-burner gas stove, quartz countertops, and custom cabinetry. The main level includes an additional versatile space, perfect for a home office, with a half-bath and washer/dryer. Step up the staircase to the second floor’s three generously sized bedrooms. One bedroom features a bonus room with so many possibilities - home office, nursery, library, walk-in closet and more. The second-floor bathroom is adorned with ceramic tile, elegant fixtures and ceiling high tub surround. Head back downstairs to the finished lower level with separate entrance perfectly suited for a variety of living configurations. It offers additional flex space for an in-law suite, family room or workspace complete with a full bathroom, additional bedroom & kitchenette which includes a refrigerator & microwave. Also enjoy the convenience of a second washer/dryer hook up. The home’s outdoor spaces will easily become your favorite places to relax. Enjoy an evening on the rear screened deck or step out onto the fenced backyard patio perfect for grilling and entertaining. Conveniently located near plentiful retail and restaurant options and just minutes from Metro and major commuter routes. Over the last five years thoughtful updates include a new roof and solar, air conditioning, refrigerator & dishwasher. This picture-perfect home surpasses every item on your wish list in a location that can’t be beat.
Contact an agent
Home facts
- Year built:1928
- Listing ID #:DCDC2227002
- Added:1 day(s) ago
- Updated:October 11, 2025 at 04:36 AM
Rooms and interior
- Bedrooms:4
- Total bathrooms:3
- Full bathrooms:2
- Half bathrooms:1
- Living area:1,844 sq. ft.
Heating and cooling
- Cooling:Central A/C
- Heating:Natural Gas, Radiator
Structure and exterior
- Year built:1928
- Building area:1,844 sq. ft.
- Lot area:0.05 Acres
Utilities
- Water:Public
- Sewer:Public Sewer
Finances and disclosures
- Price:$689,000
- Price per sq. ft.:$373.64
- Tax amount:$5,306 (2025)
New listings near 5911 4th St Nw
- Open Sun, 11am to 1pmNew
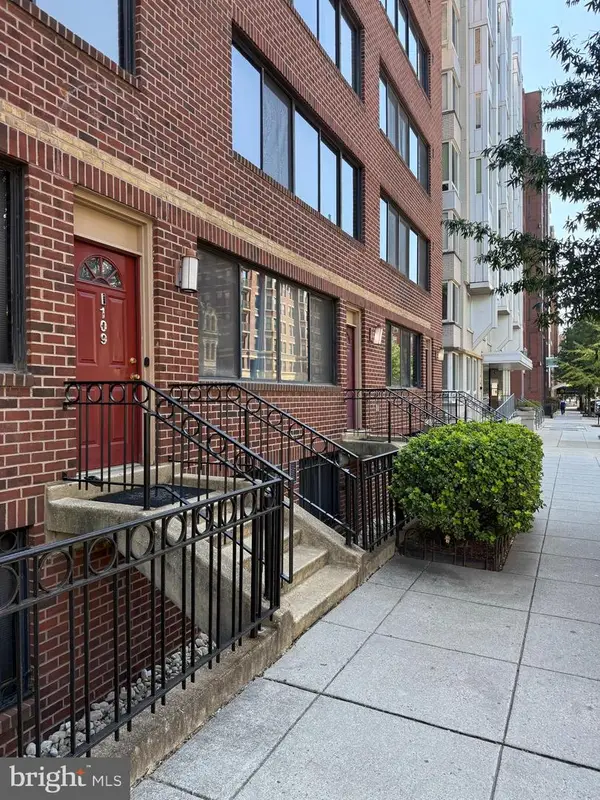 $580,000Active2 beds 2 baths980 sq. ft.
$580,000Active2 beds 2 baths980 sq. ft.1245 13th St Nw #109, WASHINGTON, DC 20005
MLS# DCDC2227040Listed by: COMPASS - Open Sat, 1 to 3pmNew
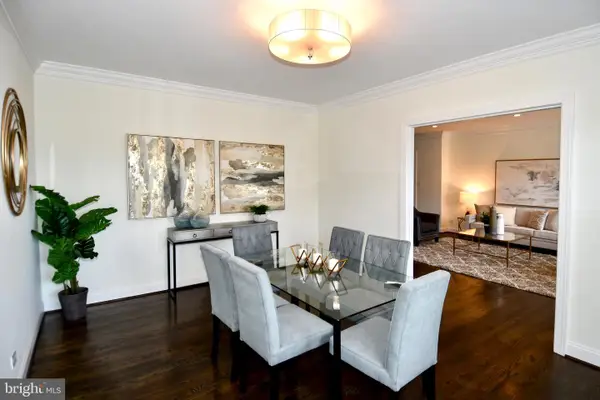 $625,000Active1 beds 2 baths1,227 sq. ft.
$625,000Active1 beds 2 baths1,227 sq. ft.2801 New Mexico Ave Nw #1113, WASHINGTON, DC 20007
MLS# DCDC2220082Listed by: COMPASS - Coming Soon
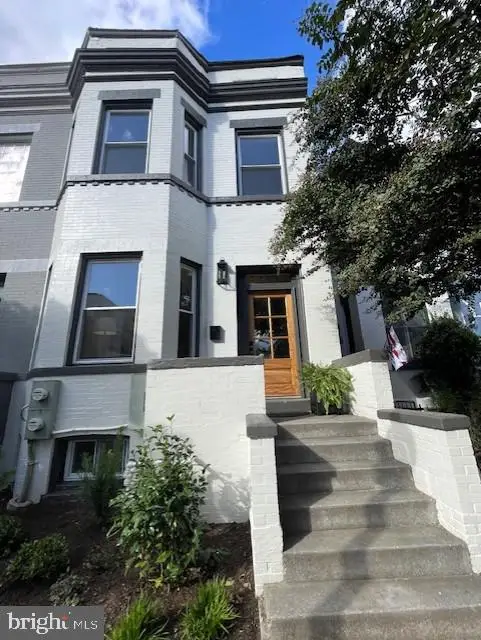 $1,200,000Coming Soon4 beds 4 baths
$1,200,000Coming Soon4 beds 4 baths1213 Otis Pl Nw, WASHINGTON, DC 20010
MLS# DCDC2226896Listed by: LONG & FOSTER REAL ESTATE, INC. - New
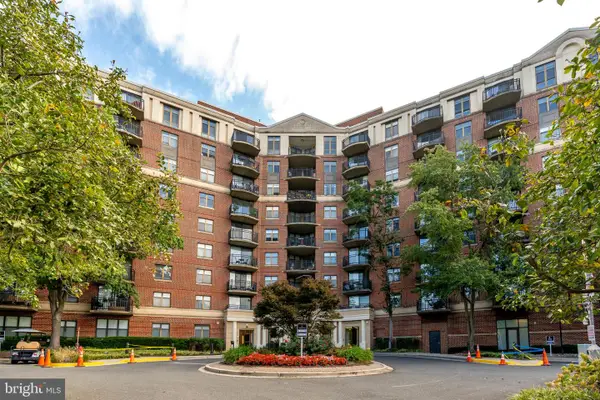 $585,000Active2 beds 2 baths912 sq. ft.
$585,000Active2 beds 2 baths912 sq. ft.3401 38th St Nw #316, WASHINGTON, DC 20016
MLS# DCDC2227034Listed by: SAMSON PROPERTIES - New
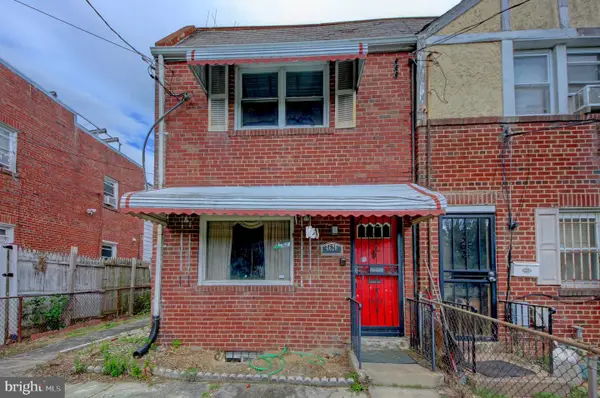 $239,995Active4 beds 2 baths2,003 sq. ft.
$239,995Active4 beds 2 baths2,003 sq. ft.4620 Hanna Pl Se, WASHINGTON, DC 20019
MLS# DCDC2227026Listed by: RLAH @PROPERTIES - Coming Soon
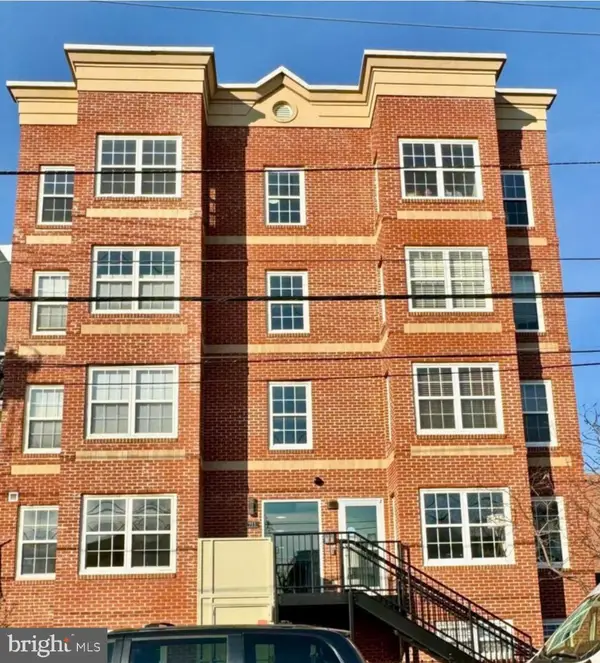 $385,000Coming Soon2 beds 3 baths
$385,000Coming Soon2 beds 3 baths911 Kennedy St Nw #1, WASHINGTON, DC 20011
MLS# DCDC2224590Listed by: NORTHROP REALTY - Coming Soon
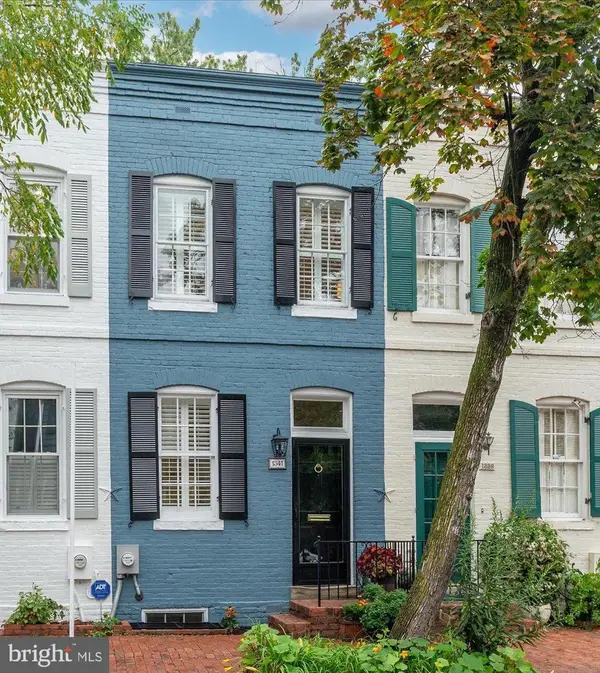 $1,495,000Coming Soon3 beds 3 baths
$1,495,000Coming Soon3 beds 3 baths1341 28th St Nw, WASHINGTON, DC 20007
MLS# DCDC2226296Listed by: WASHINGTON FINE PROPERTIES, LLC - Open Sat, 2 to 4pmNew
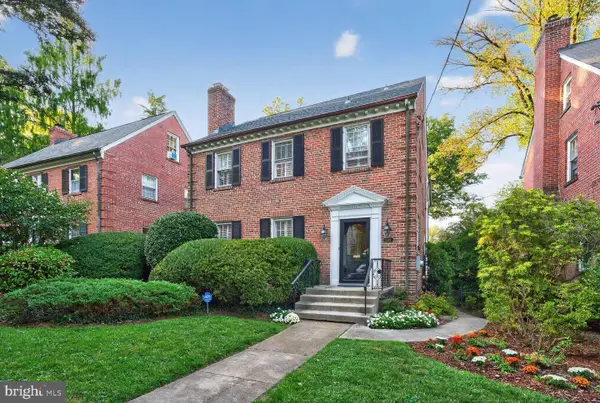 $1,495,000Active4 beds 5 baths3,620 sq. ft.
$1,495,000Active4 beds 5 baths3,620 sq. ft.3293 Worthington St Nw, WASHINGTON, DC 20015
MLS# DCDC2227010Listed by: COMPASS - New
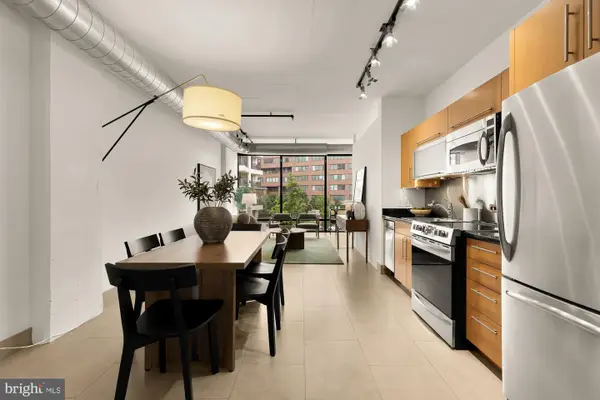 $625,000Active2 beds 2 baths856 sq. ft.
$625,000Active2 beds 2 baths856 sq. ft.1133 14th St Nw #308, WASHINGTON, DC 20005
MLS# DCDC2223140Listed by: COMPASS
