2815 Bellevue Ter Nw, Washington, DC 20007
Local realty services provided by:ERA Martin Associates
Listed by:john b adler jr.
Office:washington fine properties, llc.
MLS#:DCDC2215132
Source:BRIGHTMLS
Price summary
- Price:$3,199,000
- Price per sq. ft.:$833.72
About this home
Welcome to 2815 Bellevue Terrace NW, a newly reimagined Federal-style residence in the prestigious Observatory Circle neighborhood of Washington, DC. Offering 5 bedrooms, 4 bathrooms, and approximately 3,893 square feet of thoughtfully designed living spaces across four levels, this home seamlessly blends timeless elegance with modern comfort. A covered front porch opens to a gracious foyer, flowing effortlessly into the living room, dining room, and a gourmet kitchen appointed with high-end finishes and premium appliances. From the kitchen, step outside to a rear deck, patio, and landscaped yard, with access to a detached 1-car garage. Above the garage, the finished attic, currently displayed as a serene yoga studio, offers additional flexible space, with plans underway to add a full bathroom for enhanced functionality. Upstairs, the first upper level is dedicated to comfort and retreat, showcasing a serene primary suite with a spa-like bath, a walk-in closet, and two additional closets. An additional ensuite bedroom and a conveniently located laundry closet complete this level. The second upper level offers two more bedrooms, one with a private balcony, a hall bathroom, and a charming sitting room. The versatile lower level offers a spacious recreation room with a kitchenette, a fifth bedroom, full bathroom, laundry room, and utility space, perfect for guests, work, or play. Ideally situated just moments from fine dining, boutique shopping, and iconic DC landmarks, 2815 Bellevue Terrace NW offers the best of refined city living in one of Washington’s most sought-after enclaves.
Contact an agent
Home facts
- Year built:1927
- Listing ID #:DCDC2215132
- Added:27 day(s) ago
- Updated:October 02, 2025 at 01:39 PM
Rooms and interior
- Bedrooms:5
- Total bathrooms:5
- Full bathrooms:4
- Half bathrooms:1
- Living area:3,837 sq. ft.
Heating and cooling
- Cooling:Central A/C
- Heating:Electric, Heat Pump(s)
Structure and exterior
- Year built:1927
- Building area:3,837 sq. ft.
- Lot area:0.09 Acres
Schools
- High school:JACKSON-REED
- Middle school:HARDY
- Elementary school:STODDERT
Utilities
- Water:Public
- Sewer:Public Sewer
Finances and disclosures
- Price:$3,199,000
- Price per sq. ft.:$833.72
- Tax amount:$4,677 (2024)
New listings near 2815 Bellevue Ter Nw
- New
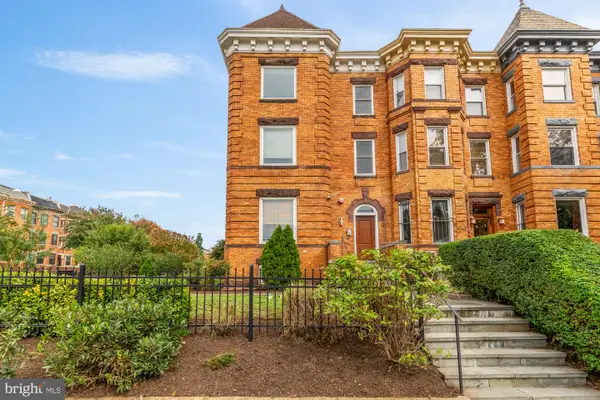 $699,999Active2 beds 2 baths941 sq. ft.
$699,999Active2 beds 2 baths941 sq. ft.1249 Kenyon St Nw #4, WASHINGTON, DC 20010
MLS# DCDC2224002Listed by: COMPASS - New
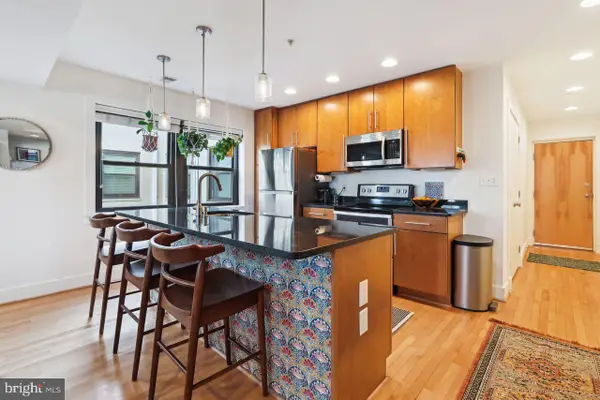 $483,000Active2 beds 2 baths1,056 sq. ft.
$483,000Active2 beds 2 baths1,056 sq. ft.1520 Independence Ave Se #202, WASHINGTON, DC 20003
MLS# DCDC2225020Listed by: COLDWELL BANKER REALTY - WASHINGTON - New
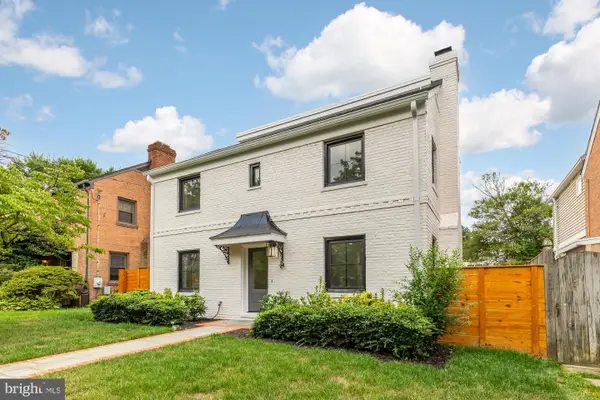 $2,295,000Active5 beds 6 baths3,417 sq. ft.
$2,295,000Active5 beds 6 baths3,417 sq. ft.4324 Yuma St Nw, WASHINGTON, DC 20016
MLS# DCDC2225430Listed by: COMPASS - New
 $89,000Active1 beds 1 baths730 sq. ft.
$89,000Active1 beds 1 baths730 sq. ft.1311 Delaware Ave Sw #s447, WASHINGTON, DC 20024
MLS# DCDC2221604Listed by: COLDWELL BANKER REALTY - WASHINGTON - New
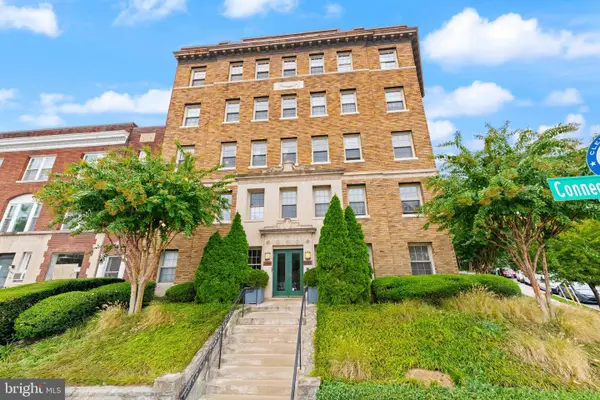 $299,000Active1 beds 1 baths449 sq. ft.
$299,000Active1 beds 1 baths449 sq. ft.3446 Connecticut Ave Nw #401, WASHINGTON, DC 20008
MLS# DCDC2223968Listed by: COMPASS - New
 $550,000Active8 beds -- baths2,793 sq. ft.
$550,000Active8 beds -- baths2,793 sq. ft.4962-4966 Benning Rd Se, WASHINGTON, DC 20019
MLS# DCDC2225474Listed by: BENNETT REALTY SOLUTIONS - Coming SoonOpen Sun, 1 to 4pm
 $335,000Coming Soon1 beds 1 baths
$335,000Coming Soon1 beds 1 baths1245 4th St Sw #e106, WASHINGTON, DC 20024
MLS# DCDC2225478Listed by: COLDWELL BANKER REALTY - WASHINGTON - New
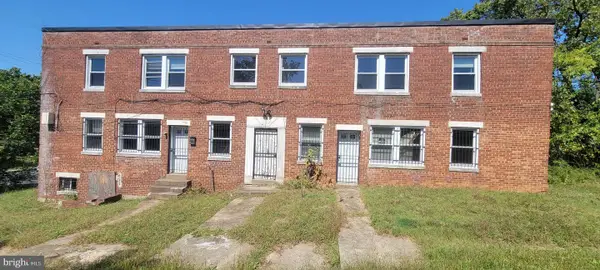 $550,000Active8 beds 4 baths2,793 sq. ft.
$550,000Active8 beds 4 baths2,793 sq. ft.4962-4966 Benning Rd Se, WASHINGTON, DC 20019
MLS# DCDC2225480Listed by: BENNETT REALTY SOLUTIONS - New
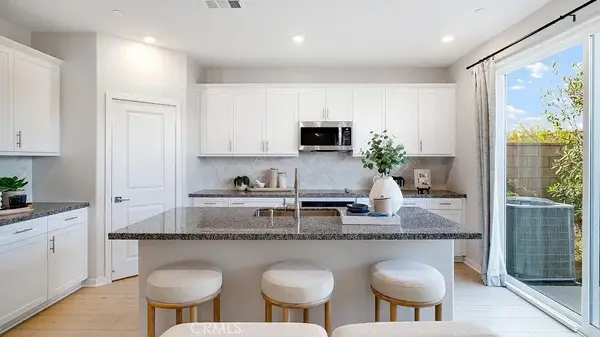 $821,379Active5 beds 3 baths2,376 sq. ft.
$821,379Active5 beds 3 baths2,376 sq. ft.3274 Silo Paseo, Ontario, CA 20536
MLS# SW25230420Listed by: CENTURY 21 MASTERS - Open Sat, 11am to 1pmNew
 $775,000Active4 beds 4 baths2,016 sq. ft.
$775,000Active4 beds 4 baths2,016 sq. ft.Address Withheld By Seller, WASHINGTON, DC 20002
MLS# DCDC2223782Listed by: RLAH @PROPERTIES
