30 Farragut Pl Nw, Washington, DC 20011
Local realty services provided by:ERA Central Realty Group
30 Farragut Pl Nw,Washington, DC 20011
$750,000
- 4 Beds
- 4 Baths
- 1,642 sq. ft.
- Townhouse
- Pending
Listed by: andrew j hopley
Office: keller williams realty centre
MLS#:DCDC2225868
Source:BRIGHTMLS
Price summary
- Price:$750,000
- Price per sq. ft.:$456.76
About this home
Price improved to 750k!!! Beautifully Renovated Petworth Gem with Income Potential has just undergone a complete transformation! Priced strategically below nearly every renovated rowhome nearby, this is tremendous value under 800k! Tucked on a quiet one-way street in the heart of Petworth, this 4-bed, 3-bath home blends classic charm with modern updates—plus a fully equipped in-law suite with private entrance, ideal for guests or rental income. There is rear and front egress in your separately metered income producing basement. As you approach, the spacious front porch draws your immediate attention. Enter to original hardwood floors, open-concept living, and a gourmet kitchen with granite counters, stainless steel appliances, and a stylish island perfect for entertaining. The kitchen island is a bold statement, with eat-in potential and attention to detail. Upstairs, the serene primary bedroom is joined by two additional bedrooms and a sleek updated hall bath. The third bedroom/home office has a lovely Juliet balcony overlooking your backyard. The finished lower level offers a full kitchen, living space, legal bedroom, and full bath. The off-street parking is a dream with driveway for two cars and fully secured gate/fence. The fully backyard adds outdoor living space, and you're just minutes from Fort Totten Metro, shops, parks, and restaurants. Live beautifully—and earn passively—in one of DC’s most desirable neighborhoods.
Contact an agent
Home facts
- Year built:1939
- Listing ID #:DCDC2225868
- Added:46 day(s) ago
- Updated:November 20, 2025 at 08:43 AM
Rooms and interior
- Bedrooms:4
- Total bathrooms:4
- Full bathrooms:3
- Half bathrooms:1
- Living area:1,642 sq. ft.
Heating and cooling
- Cooling:Central A/C, Ductless/Mini-Split
- Heating:Electric, Heat Pump(s)
Structure and exterior
- Roof:Architectural Shingle
- Year built:1939
- Building area:1,642 sq. ft.
- Lot area:0.03 Acres
Utilities
- Water:Public
- Sewer:Public Sewer
Finances and disclosures
- Price:$750,000
- Price per sq. ft.:$456.76
- Tax amount:$5,429 (2025)
New listings near 30 Farragut Pl Nw
- New
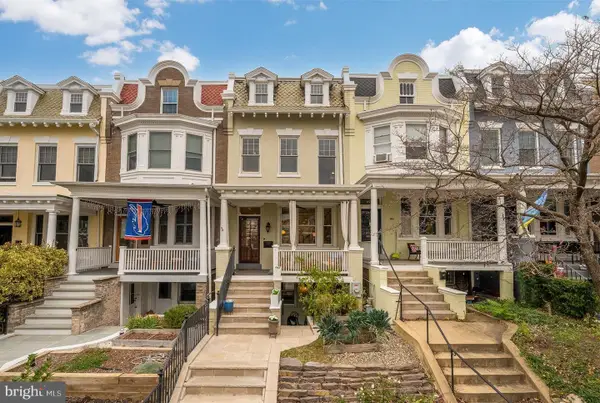 $1,695,000Active5 beds 4 baths2,600 sq. ft.
$1,695,000Active5 beds 4 baths2,600 sq. ft.1813 Kilbourne Pl Nw, WASHINGTON, DC 20010
MLS# DCDC2232324Listed by: COMPASS - New
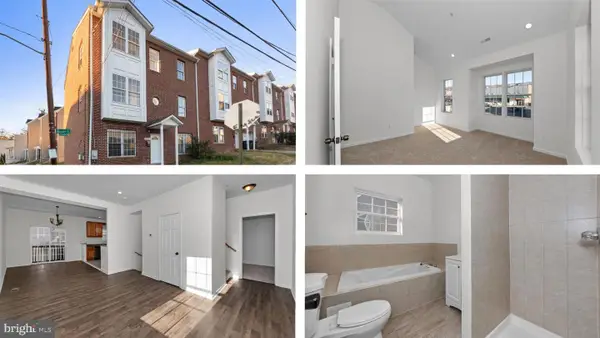 $525,000Active5 beds 4 baths2,786 sq. ft.
$525,000Active5 beds 4 baths2,786 sq. ft.2409 Bryan Pl Se, WASHINGTON, DC 20020
MLS# DCDC2232340Listed by: EXP REALTY, LLC - Coming Soon
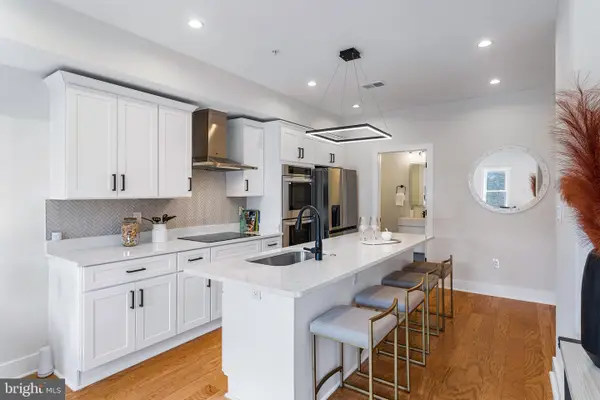 $599,900Coming Soon4 beds 4 baths
$599,900Coming Soon4 beds 4 baths1118 Neal St Ne #ph-2, WASHINGTON, DC 20002
MLS# DCDC2232446Listed by: MCWILLIAMS/BALLARD, INC. - Coming Soon
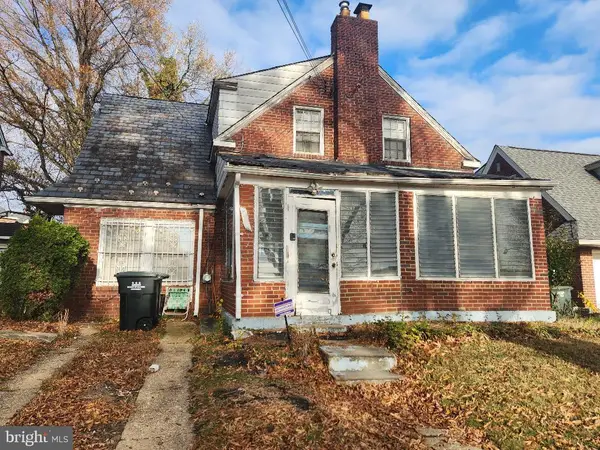 $675,000Coming Soon3 beds 2 baths
$675,000Coming Soon3 beds 2 baths1448 Channing St Ne, WASHINGTON, DC 20018
MLS# DCDC2232424Listed by: BENNETT REALTY SOLUTIONS - New
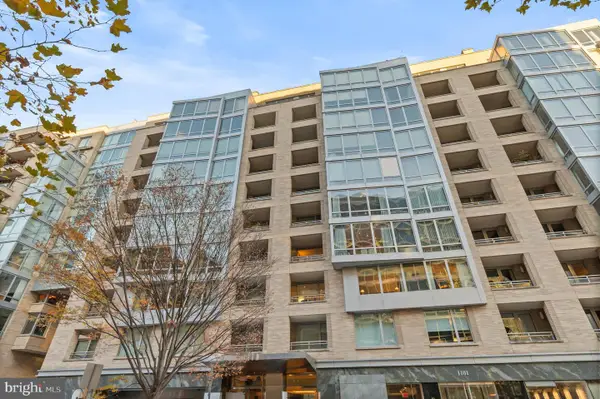 $1,150,000Active2 beds 2 baths1,147 sq. ft.
$1,150,000Active2 beds 2 baths1,147 sq. ft.1111 23rd St Nw #4g, WASHINGTON, DC 20037
MLS# DCDC2232414Listed by: CONTINENTAL PROPERTIES, LTD. - Coming Soon
 $319,445Coming Soon1 beds 1 baths
$319,445Coming Soon1 beds 1 baths1711 Massachusetts Ave Nw #408, WASHINGTON, DC 20036
MLS# DCDC2231166Listed by: TAYLOR PROPERTIES - Coming Soon
 $4,995,000Coming Soon6 beds 7 baths
$4,995,000Coming Soon6 beds 7 baths5125 Upton St Nw, WASHINGTON, DC 20016
MLS# DCDC2232408Listed by: TTR SOTHEBY'S INTERNATIONAL REALTY - New
 $525,000Active2 beds 1 baths1,192 sq. ft.
$525,000Active2 beds 1 baths1,192 sq. ft.1505 Pennsylvania Ave Se, WASHINGTON, DC 20003
MLS# DCDC2222660Listed by: APEX HOME REALTY - Open Sun, 2 to 4pmNew
 $949,000Active4 beds 3 baths2,791 sq. ft.
$949,000Active4 beds 3 baths2,791 sq. ft.4213 16th St Nw, WASHINGTON, DC 20011
MLS# DCDC2227482Listed by: COMPASS - New
 $849,500Active2 beds 2 baths1,090 sq. ft.
$849,500Active2 beds 2 baths1,090 sq. ft.1117 10th St Nw #301, WASHINGTON, DC 20001
MLS# DCDC2232368Listed by: MAJESTIC REALTY, LLC.
