3015 Oregon Knolls Dr Nw, Washington, DC 20015
Local realty services provided by:ERA Byrne Realty
3015 Oregon Knolls Dr Nw,Washington, DC 20015
$1,750,000
- 5 Beds
- 4 Baths
- 5,358 sq. ft.
- Single family
- Active
Listed by:marilyn h emery
Office:rlah @properties
MLS#:DCDC2211038
Source:BRIGHTMLS
Price summary
- Price:$1,750,000
- Price per sq. ft.:$326.61
- Monthly HOA dues:$72.92
About this home
$50,000 price reduction. Incredible 5.5% sponsored financing. Please call agent for details
Prepare to be impressed by this stunning home in the highly sought-after Oregon Knolls section of Chevy Chase. Nestled alongside a tributary of Rock Creek Park, this expansive residence offers nearly 5,400 square feet of beautifully renovated living space, surrounded by nature and filled with serene views from every level. Enjoy the best of both worlds—peaceful, wooded surroundings with easy access to Rock Creek Park trails, downtown DC, and the surrounding area.
This home has been extensively remodeled with over $550,000 in thoughtful updates, including:New roof and solar system ($90,000), Cement Hardie-board siding ($150,000),Renovated bathrooms ($120,000),Custom “Hollywood-level” closet systems ($40,000),New windows throughout ($120,000),HVAC and upgraded plumbing ($27,900+),New exterior doors and more.
Inside, the home is ideal for everyday living and elegant entertaining. A dramatic foyer with a custom chandelier sets the tone. The living room is surrounded by windows on three sides, while the formal dining room is bathed in southern and western light. The updated eat-in kitchen offers exceptional storage, prep space, and access to the multi-level deck—perfect for grilling or enjoying the peaceful natural surroundings.
A den/music room with built-ins, a fireplace, and eastern exposure adds warmth and versatility. A powder room and two circular flows through the main level make entertaining seamless.
The upstairs is anchored by an incredible primary suite. Thoughtfully reimagined, it includes a custom walk-in closet that’s truly jaw-dropping and a spa-like bath with a free standing soaking tub, oversized shower, dual vanities, and a water closet. Two more spacious bedrooms and a renovated hall bath complete the upper level.
The lower levels offer flexible space for work, guests, or recreation. Just below the main level are two large rooms—ideal for bedrooms, an office, gym, or reading room—one with a fireplace and access to the backyard. The walk-out lower level basement features over 1,000 square feet of bonus space, a commercial-grade refrigeration system (included), and ample storage.
Elevator-ready with an installed shaft and electrical upgrades, this home was built with both luxury and future-proofing in mind. The craftsmanship, scale, and location make it truly one-of-a-kind.
Contact an agent
Home facts
- Year built:1990
- Listing ID #:DCDC2211038
- Added:148 day(s) ago
- Updated:October 02, 2025 at 01:39 PM
Rooms and interior
- Bedrooms:5
- Total bathrooms:4
- Full bathrooms:3
- Half bathrooms:1
- Living area:5,358 sq. ft.
Heating and cooling
- Cooling:Central A/C
- Heating:Central, Natural Gas
Structure and exterior
- Roof:Architectural Shingle, Asphalt, Composite
- Year built:1990
- Building area:5,358 sq. ft.
- Lot area:0.21 Acres
Schools
- High school:WILSON SENIOR
- Middle school:DEAL
- Elementary school:LAFAYETTE
Utilities
- Water:Public
- Sewer:Public Sewer
Finances and disclosures
- Price:$1,750,000
- Price per sq. ft.:$326.61
- Tax amount:$11,525 (2024)
New listings near 3015 Oregon Knolls Dr Nw
- New
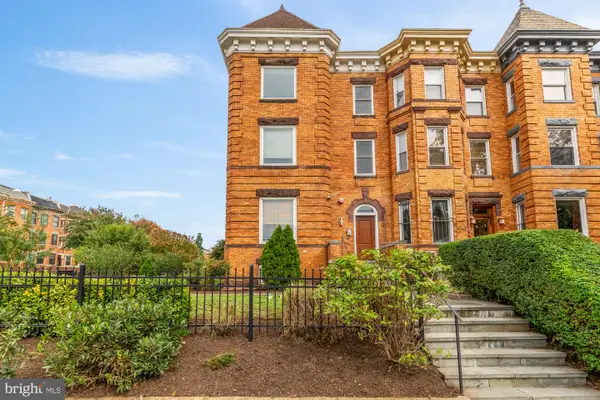 $699,999Active2 beds 2 baths941 sq. ft.
$699,999Active2 beds 2 baths941 sq. ft.1249 Kenyon St Nw #4, WASHINGTON, DC 20010
MLS# DCDC2224002Listed by: COMPASS - New
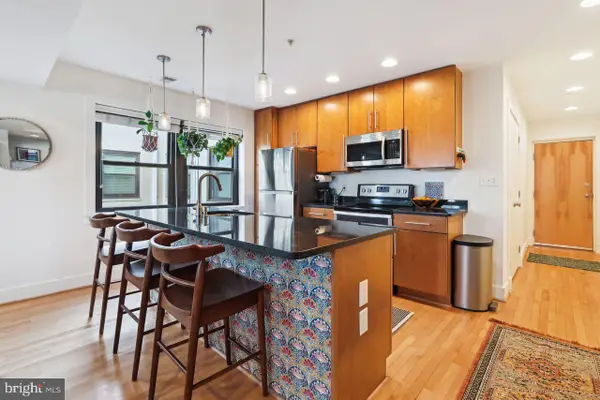 $483,000Active2 beds 2 baths1,056 sq. ft.
$483,000Active2 beds 2 baths1,056 sq. ft.1520 Independence Ave Se #202, WASHINGTON, DC 20003
MLS# DCDC2225020Listed by: COLDWELL BANKER REALTY - WASHINGTON - New
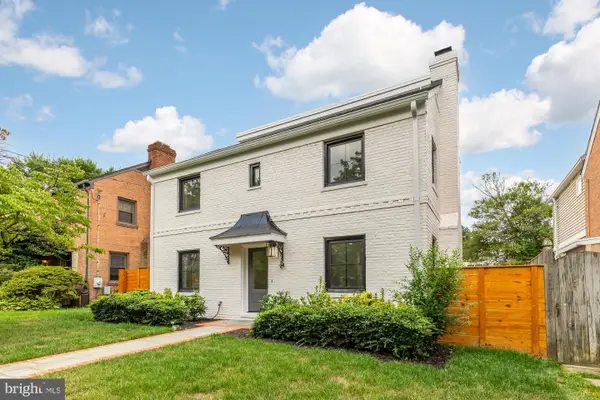 $2,295,000Active5 beds 6 baths3,417 sq. ft.
$2,295,000Active5 beds 6 baths3,417 sq. ft.4324 Yuma St Nw, WASHINGTON, DC 20016
MLS# DCDC2225430Listed by: COMPASS - New
 $89,000Active1 beds 1 baths730 sq. ft.
$89,000Active1 beds 1 baths730 sq. ft.1311 Delaware Ave Sw #s447, WASHINGTON, DC 20024
MLS# DCDC2221604Listed by: COLDWELL BANKER REALTY - WASHINGTON - New
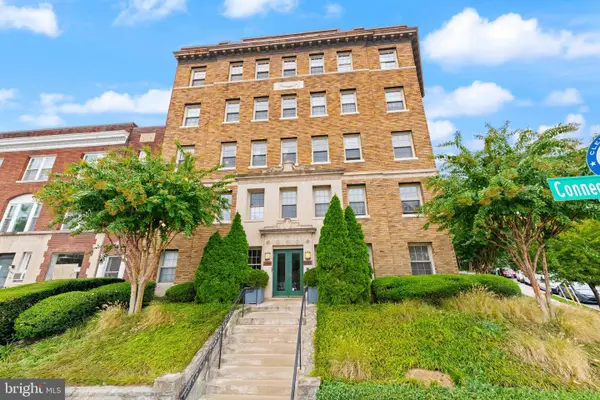 $299,000Active1 beds 1 baths449 sq. ft.
$299,000Active1 beds 1 baths449 sq. ft.3446 Connecticut Ave Nw #401, WASHINGTON, DC 20008
MLS# DCDC2223968Listed by: COMPASS - New
 $550,000Active8 beds -- baths2,793 sq. ft.
$550,000Active8 beds -- baths2,793 sq. ft.4962-4966 Benning Rd Se, WASHINGTON, DC 20019
MLS# DCDC2225474Listed by: BENNETT REALTY SOLUTIONS - Coming SoonOpen Sun, 1 to 4pm
 $335,000Coming Soon1 beds 1 baths
$335,000Coming Soon1 beds 1 baths1245 4th St Sw #e106, WASHINGTON, DC 20024
MLS# DCDC2225478Listed by: COLDWELL BANKER REALTY - WASHINGTON - New
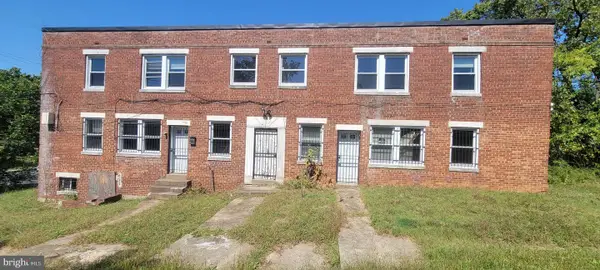 $550,000Active8 beds 4 baths2,793 sq. ft.
$550,000Active8 beds 4 baths2,793 sq. ft.4962-4966 Benning Rd Se, WASHINGTON, DC 20019
MLS# DCDC2225480Listed by: BENNETT REALTY SOLUTIONS - New
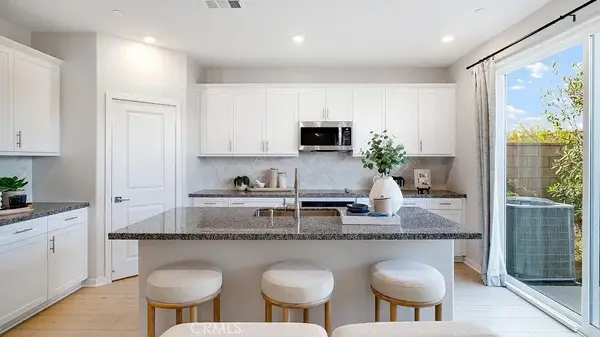 $821,379Active5 beds 3 baths2,376 sq. ft.
$821,379Active5 beds 3 baths2,376 sq. ft.3274 Silo Paseo, Ontario, CA 20536
MLS# SW25230420Listed by: CENTURY 21 MASTERS - Open Sat, 11am to 1pmNew
 $775,000Active4 beds 4 baths2,016 sq. ft.
$775,000Active4 beds 4 baths2,016 sq. ft.Address Withheld By Seller, WASHINGTON, DC 20002
MLS# DCDC2223782Listed by: RLAH @PROPERTIES
