3128 Appleton St Nw, Washington, DC 20008
Local realty services provided by:O'BRIEN REALTY ERA POWERED
3128 Appleton St Nw,Washington, DC 20008
$3,490,000
- 6 Beds
- 7 Baths
- 6,044 sq. ft.
- Single family
- Active
Listed by: erich w cabe
Office: compass
MLS#:DCDC2225148
Source:BRIGHTMLS
Price summary
- Price:$3,490,000
- Price per sq. ft.:$577.43
About this home
Exquisite Modern Luxury in Forest Hills<br>
Welcome to 3128 Appleton St NW, an exceptional newer-construction residence designed by acclaimed architect Christian Zapatka and flawlessly built by JEFFCO Development. Every inch of this home reflects meticulous attention to detail, high-end finishes, and thoughtful design, including a private elevator servicing all four levels.<br>
Ideally located for the best of urban living in Forest Hills, this stunning home is just a 5-minute walk to the Van Ness Metro, local shops and dining, yet also offers effortless access to Soapstone Valley Park, Forest Hills Park, and nearby nature trails, perfectly balancing city conveniences with serene, green surroundings.<br>
Main Level<br>
The heart of the home is a show-stopping gourmet kitchen featuring a Sub-Zero refrigerator and freezer, Wolf range, and a striking marble waterfall island. It seamlessly flows into an expansive great room with dining and living areas, a cozy gas fireplace, and direct access to a beautiful stone terrace, ideal for indoor-outdoor entertaining.<br>
Second Level<br>
Upstairs, the primary suite is a true retreat with two walk-in closets and a luxurious en-suite bath. This level includes two additional bedrooms, each with their own bathrooms, offering comfort and privacy for all.<br>
Third Level<br>
The top floor adds incredible versatility with two more bedrooms, two bathrooms, and a laundry room, perfect for guests, home offices, or extended family.<br>
Lower Level<br>
The fully finished lower level includes a spacious recreation room, an additional bedroom and full bath, ideal for a home gym, media room, or au pair suite.<br>
Additional features include a private gated driveway, a two-car garage with power installed for EV charging, and elevator access on all floors.<br>
This is a rare opportunity to own a turnkey home that truly has it all - style, substance, and an unbeatable location.
Contact an agent
Home facts
- Year built:2019
- Listing ID #:DCDC2225148
- Added:46 day(s) ago
- Updated:November 20, 2025 at 02:49 PM
Rooms and interior
- Bedrooms:6
- Total bathrooms:7
- Full bathrooms:6
- Half bathrooms:1
- Living area:6,044 sq. ft.
Heating and cooling
- Cooling:Central A/C
- Heating:Heat Pump(s), Natural Gas
Structure and exterior
- Year built:2019
- Building area:6,044 sq. ft.
- Lot area:0.2 Acres
Schools
- High school:WILSON SENIOR
- Middle school:DEAL
- Elementary school:MURCH
Utilities
- Water:Public
- Sewer:Public Sewer
Finances and disclosures
- Price:$3,490,000
- Price per sq. ft.:$577.43
- Tax amount:$32,261 (2025)
New listings near 3128 Appleton St Nw
- New
 $525,000Active3 beds 1 baths1,326 sq. ft.
$525,000Active3 beds 1 baths1,326 sq. ft.319 Elm St Nw, WASHINGTON, DC 20001
MLS# DCDC2232456Listed by: USREALTY.COM LLP - New
 $199,999Active1 beds 1 baths556 sq. ft.
$199,999Active1 beds 1 baths556 sq. ft.3066 Pineview Ct Ne, WASHINGTON, DC 20018
MLS# DCDC2232452Listed by: SAWYER REAL ESTATE, LLC - Open Fri, 4 to 6pmNew
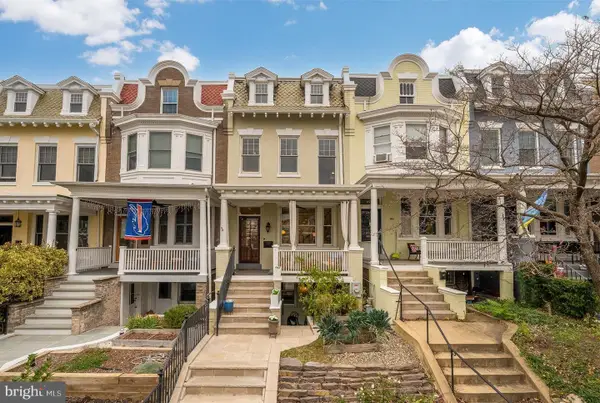 $1,695,000Active5 beds 4 baths2,600 sq. ft.
$1,695,000Active5 beds 4 baths2,600 sq. ft.1813 Kilbourne Pl Nw, WASHINGTON, DC 20010
MLS# DCDC2232324Listed by: COMPASS - New
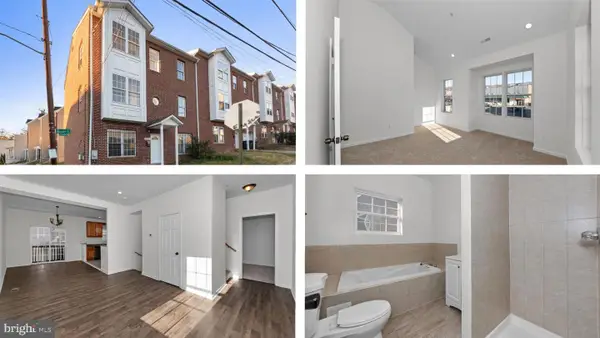 $525,000Active5 beds 4 baths2,786 sq. ft.
$525,000Active5 beds 4 baths2,786 sq. ft.2409 Bryan Pl Se, WASHINGTON, DC 20020
MLS# DCDC2232340Listed by: EXP REALTY, LLC - Coming Soon
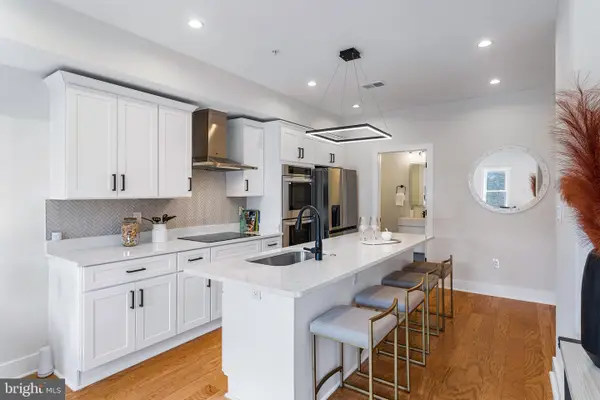 $599,900Coming Soon4 beds 4 baths
$599,900Coming Soon4 beds 4 baths1118 Neal St Ne #ph-2, WASHINGTON, DC 20002
MLS# DCDC2232446Listed by: MCWILLIAMS/BALLARD, INC. - Coming Soon
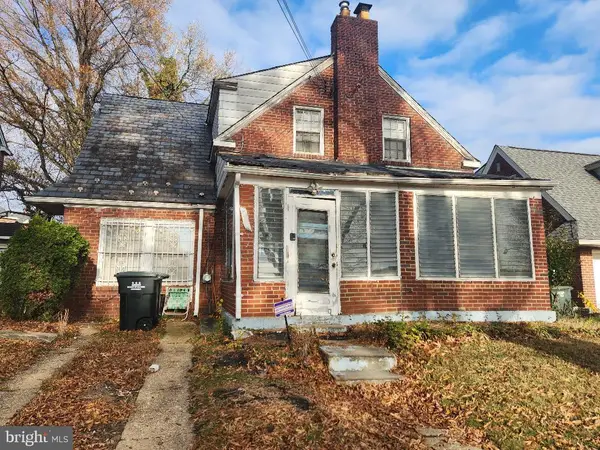 $675,000Coming Soon3 beds 2 baths
$675,000Coming Soon3 beds 2 baths1448 Channing St Ne, WASHINGTON, DC 20018
MLS# DCDC2232424Listed by: BENNETT REALTY SOLUTIONS - New
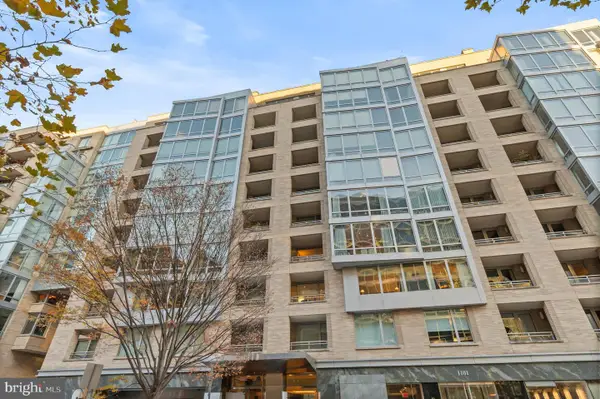 $1,150,000Active2 beds 2 baths1,147 sq. ft.
$1,150,000Active2 beds 2 baths1,147 sq. ft.1111 23rd St Nw #4g, WASHINGTON, DC 20037
MLS# DCDC2232414Listed by: CONTINENTAL PROPERTIES, LTD. - Coming Soon
 $319,445Coming Soon1 beds 1 baths
$319,445Coming Soon1 beds 1 baths1711 Massachusetts Ave Nw #408, WASHINGTON, DC 20036
MLS# DCDC2231166Listed by: TAYLOR PROPERTIES - Coming Soon
 $4,995,000Coming Soon6 beds 7 baths
$4,995,000Coming Soon6 beds 7 baths5125 Upton St Nw, WASHINGTON, DC 20016
MLS# DCDC2232408Listed by: TTR SOTHEBY'S INTERNATIONAL REALTY - New
 $525,000Active2 beds 1 baths1,192 sq. ft.
$525,000Active2 beds 1 baths1,192 sq. ft.1505 Pennsylvania Ave Se, WASHINGTON, DC 20003
MLS# DCDC2222660Listed by: APEX HOME REALTY
