314 Farragut St Nw, Washington, DC 20011
Local realty services provided by:ERA Byrne Realty
314 Farragut St Nw,Washington, DC 20011
$975,000
- 4 Beds
- 3 Baths
- 1,870 sq. ft.
- Townhouse
- Active
Listed by:gary d warren
Office:keller williams preferred properties
MLS#:DCDC2199254
Source:BRIGHTMLS
Price summary
- Price:$975,000
- Price per sq. ft.:$521.39
About this home
*** JUST REDUCED.....JUST REDUCED.....JUST REDUCED***
Stunning Renovated 4BR/3BA Row House in Petworth | Smart Luxury Living
Welcome to this fully renovated interior row home located in the heart of Petworth, one of Washington, D.C.’s most vibrant and sought-after neighborhoods. This exquisite 4 bedroom, 3 bathroom residence seamlessly blends classic charm with modern luxury, offering refined living across three thoughtfully designed levels.
Step through the new slate porch flooring and enter into a bright, open-concept main level, where contemporary design meets everyday comfort. The living and dining areas flow effortlessly into a gourmet kitchen equipped with Café appliances, a walk-in pantry, and sleek finishes perfect for entertaining.
Every detail has been elevated with luxury in mind--smart light switches, dimmers throughout, heated towel racks, Bluetooth exhaust fan speakers in each bathroom, and smart mirrors add convenience and sophistication throughout the home. Upstairs, retreat to a spacious owner’s suite featuring heated floors in the spa-inspired ensuite bathroom for ultimate relaxation.
Spacious fully finished basement with endless possibilities! This home features a fully finished basement that is as functional as it is impressive. The basement includes a beautifully designed Accessory Dwelling Unit (ADU) with a private entrance which is perfect for guests, extended family, or rental income. You’ll also find a dedicated entertainment area, ideal for movie nights, game days, or casual gatherings. Plus, a flexible multipurpose space with a bar; whatever suits your lifestyle! This versatile lower level truly expands the potential of the home!
Additional upgrades and amenities include a detached one car garage, a brand-new roof, new HVAC, new windows, new tankless water heater, and modern systems, ensuring peace of mind for years to come
Contact an agent
Home facts
- Year built:1937
- Listing ID #:DCDC2199254
- Added:91 day(s) ago
- Updated:October 02, 2025 at 01:39 PM
Rooms and interior
- Bedrooms:4
- Total bathrooms:3
- Full bathrooms:3
- Living area:1,870 sq. ft.
Heating and cooling
- Cooling:Ceiling Fan(s), Window Unit(s)
- Heating:Electric, Hot Water
Structure and exterior
- Roof:Architectural Shingle
- Year built:1937
- Building area:1,870 sq. ft.
- Lot area:0.06 Acres
Schools
- High school:ROOSEVELT HIGH SCHOOL AT MACFARLAND
Utilities
- Water:Public
- Sewer:Public Sewer
Finances and disclosures
- Price:$975,000
- Price per sq. ft.:$521.39
- Tax amount:$1,733 (2024)
New listings near 314 Farragut St Nw
- New
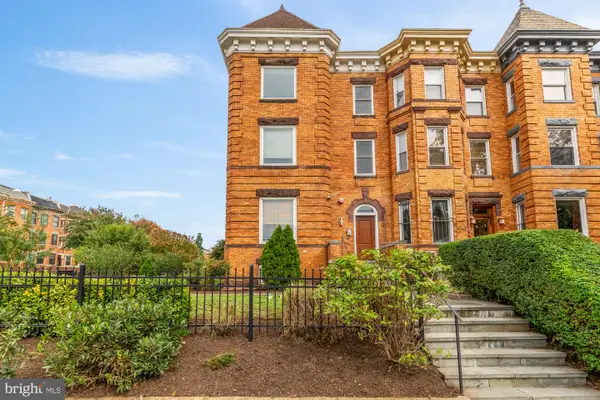 $699,999Active2 beds 2 baths941 sq. ft.
$699,999Active2 beds 2 baths941 sq. ft.1249 Kenyon St Nw #4, WASHINGTON, DC 20010
MLS# DCDC2224002Listed by: COMPASS - New
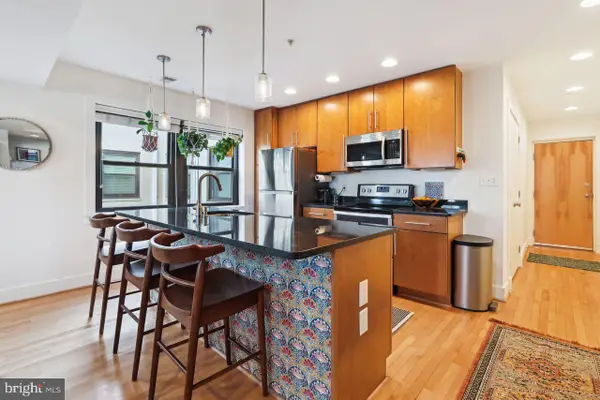 $483,000Active2 beds 2 baths1,056 sq. ft.
$483,000Active2 beds 2 baths1,056 sq. ft.1520 Independence Ave Se #202, WASHINGTON, DC 20003
MLS# DCDC2225020Listed by: COLDWELL BANKER REALTY - WASHINGTON - New
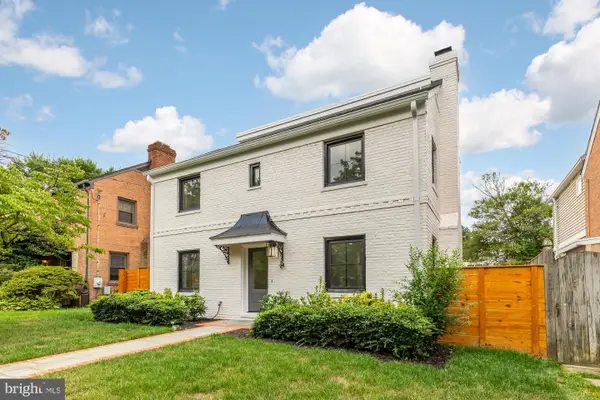 $2,295,000Active5 beds 6 baths3,417 sq. ft.
$2,295,000Active5 beds 6 baths3,417 sq. ft.4324 Yuma St Nw, WASHINGTON, DC 20016
MLS# DCDC2225430Listed by: COMPASS - New
 $89,000Active1 beds 1 baths730 sq. ft.
$89,000Active1 beds 1 baths730 sq. ft.1311 Delaware Ave Sw #s447, WASHINGTON, DC 20024
MLS# DCDC2221604Listed by: COLDWELL BANKER REALTY - WASHINGTON - New
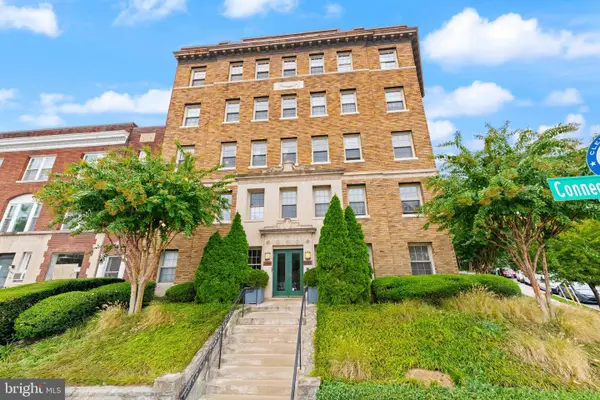 $299,000Active1 beds 1 baths449 sq. ft.
$299,000Active1 beds 1 baths449 sq. ft.3446 Connecticut Ave Nw #401, WASHINGTON, DC 20008
MLS# DCDC2223968Listed by: COMPASS - New
 $550,000Active8 beds -- baths2,793 sq. ft.
$550,000Active8 beds -- baths2,793 sq. ft.4962-4966 Benning Rd Se, WASHINGTON, DC 20019
MLS# DCDC2225474Listed by: BENNETT REALTY SOLUTIONS - Coming SoonOpen Sun, 1 to 4pm
 $335,000Coming Soon1 beds 1 baths
$335,000Coming Soon1 beds 1 baths1245 4th St Sw #e106, WASHINGTON, DC 20024
MLS# DCDC2225478Listed by: COLDWELL BANKER REALTY - WASHINGTON - New
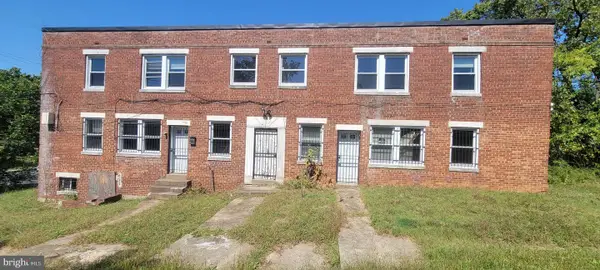 $550,000Active8 beds 4 baths2,793 sq. ft.
$550,000Active8 beds 4 baths2,793 sq. ft.4962-4966 Benning Rd Se, WASHINGTON, DC 20019
MLS# DCDC2225480Listed by: BENNETT REALTY SOLUTIONS - New
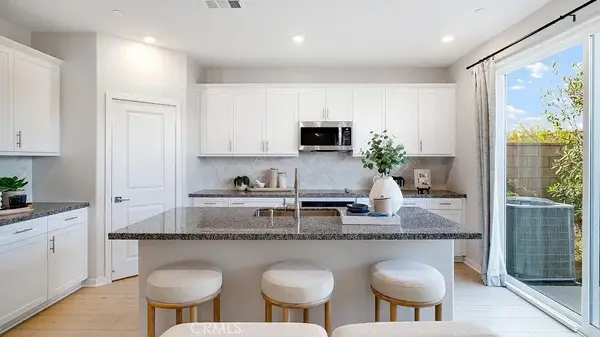 $821,379Active5 beds 3 baths2,376 sq. ft.
$821,379Active5 beds 3 baths2,376 sq. ft.3274 Silo Paseo, Ontario, CA 20536
MLS# SW25230420Listed by: CENTURY 21 MASTERS - Open Sat, 11am to 1pmNew
 $775,000Active4 beds 4 baths2,016 sq. ft.
$775,000Active4 beds 4 baths2,016 sq. ft.Address Withheld By Seller, WASHINGTON, DC 20002
MLS# DCDC2223782Listed by: RLAH @PROPERTIES
