3563 6th St Nw, Washington, DC 20010
Local realty services provided by:ERA Martin Associates
3563 6th St Nw,Washington, DC 20010
$529,999
- 2 Beds
- 2 Baths
- 878 sq. ft.
- Townhouse
- Pending
Listed by: kimberly a webb
Office: douglas realty llc.
MLS#:DCDC2216248
Source:BRIGHTMLS
Price summary
- Price:$529,999
- Price per sq. ft.:$603.64
About this home
Now priced below market, and a special 30-year fixed mortgage program allowing as little as 3% down, no mortgage insurance, no pay-down points and an interest rate currently at 5.625% for qualified buyers! This house qualifies for the program, do you? If so, you could save hundreds of dollars each month due to the interest rate and lack of mortgage insurance. Contact me for more information.
With two bedrooms, a full bathroom plus a powder room, this super cute Park View/Columbia Heights home has just the right amount of space. Not an inch is wasted, with an ample kitchen, a highly efficient and space saving Bosch hot water heater/radiator boiler combo unit, and a full-sized stacked washer and dryer on the bedroom level. The main level is fully updated with wood floors, a powder room with marble flooring and a galley kitchen with expansive granite counters and stainless appliances. The upper level has two bedrooms, a large full bathroom and a laundry closet with room for extra storage. For buyers in search of exterior space, this home has an elevated covered front porch with new decking, a terraced front garden and a low-maintenance rear yard with enough space to barbecue and dine alfresco. A parking space could be created in the back with a little work, but with so much nearby, a car isn't necessary. Metro, restaurants, bars, gyms, parks and shopping options are all a few short blocks away. For golfers, the Old Soldiers’ Home offers seasonal community golf memberships to its driving range and 9-hole course. This location also offers excellent proximity to the MedStar Washington Hospital Center, Washington VA Medical Center and Children’s National Hospital. Soon the Reservoir District will also be a nearby destination for shopping and entertainment. This could be a great condo alternative or starter home. Live in it now, build equity and then rent it out or sell it if you need more space down the road. Contact me to discuss your needs, and to brainstorm about how to make this your new home!
Contact an agent
Home facts
- Year built:1914
- Listing ID #:DCDC2216248
- Added:90 day(s) ago
- Updated:November 20, 2025 at 08:43 AM
Rooms and interior
- Bedrooms:2
- Total bathrooms:2
- Full bathrooms:1
- Half bathrooms:1
- Living area:878 sq. ft.
Heating and cooling
- Cooling:Ceiling Fan(s), Window Unit(s)
- Heating:Hot Water, Natural Gas, Radiator
Structure and exterior
- Year built:1914
- Building area:878 sq. ft.
- Lot area:0.02 Acres
Utilities
- Water:Public
- Sewer:Public Sewer
Finances and disclosures
- Price:$529,999
- Price per sq. ft.:$603.64
- Tax amount:$4,014 (2024)
New listings near 3563 6th St Nw
- New
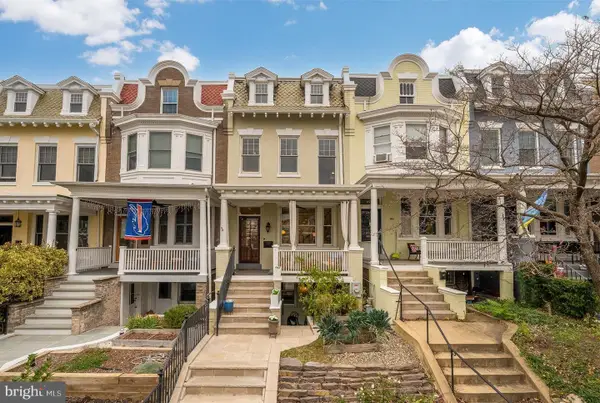 $1,695,000Active5 beds 4 baths2,600 sq. ft.
$1,695,000Active5 beds 4 baths2,600 sq. ft.1813 Kilbourne Pl Nw, WASHINGTON, DC 20010
MLS# DCDC2232324Listed by: COMPASS - New
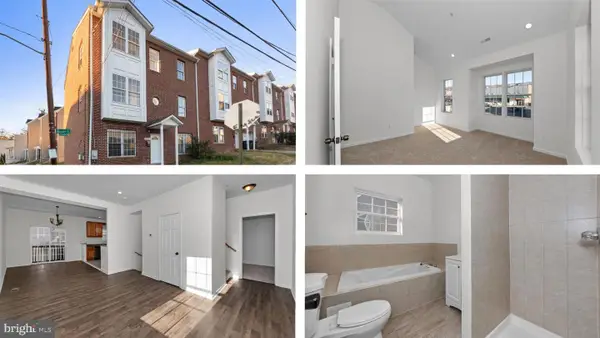 $525,000Active5 beds 4 baths2,786 sq. ft.
$525,000Active5 beds 4 baths2,786 sq. ft.2409 Bryan Pl Se, WASHINGTON, DC 20020
MLS# DCDC2232340Listed by: EXP REALTY, LLC - Coming Soon
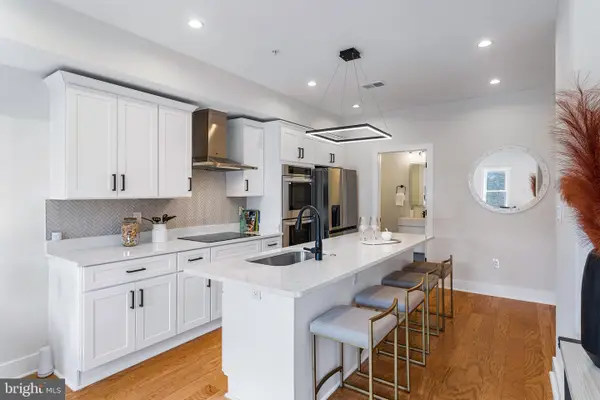 $599,900Coming Soon4 beds 4 baths
$599,900Coming Soon4 beds 4 baths1118 Neal St Ne #ph-2, WASHINGTON, DC 20002
MLS# DCDC2232446Listed by: MCWILLIAMS/BALLARD, INC. - Coming Soon
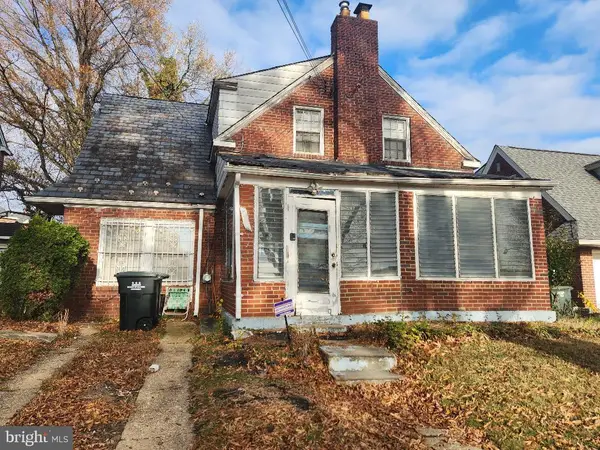 $675,000Coming Soon3 beds 2 baths
$675,000Coming Soon3 beds 2 baths1448 Channing St Ne, WASHINGTON, DC 20018
MLS# DCDC2232424Listed by: BENNETT REALTY SOLUTIONS - New
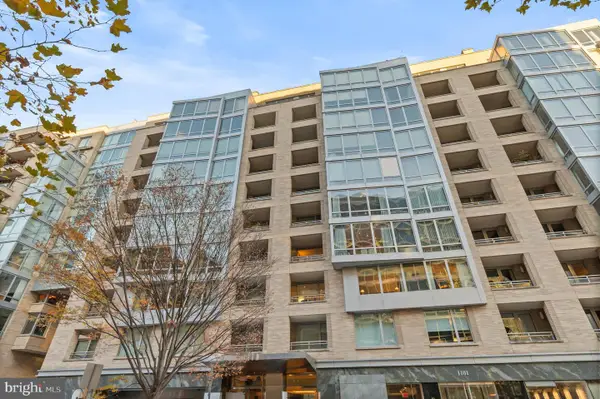 $1,150,000Active2 beds 2 baths1,147 sq. ft.
$1,150,000Active2 beds 2 baths1,147 sq. ft.1111 23rd St Nw #4g, WASHINGTON, DC 20037
MLS# DCDC2232414Listed by: CONTINENTAL PROPERTIES, LTD. - Coming Soon
 $319,445Coming Soon1 beds 1 baths
$319,445Coming Soon1 beds 1 baths1711 Massachusetts Ave Nw #408, WASHINGTON, DC 20036
MLS# DCDC2231166Listed by: TAYLOR PROPERTIES - Coming Soon
 $4,995,000Coming Soon6 beds 7 baths
$4,995,000Coming Soon6 beds 7 baths5125 Upton St Nw, WASHINGTON, DC 20016
MLS# DCDC2232408Listed by: TTR SOTHEBY'S INTERNATIONAL REALTY - New
 $525,000Active2 beds 1 baths1,192 sq. ft.
$525,000Active2 beds 1 baths1,192 sq. ft.1505 Pennsylvania Ave Se, WASHINGTON, DC 20003
MLS# DCDC2222660Listed by: APEX HOME REALTY - Open Sun, 2 to 4pmNew
 $949,000Active4 beds 3 baths2,791 sq. ft.
$949,000Active4 beds 3 baths2,791 sq. ft.4213 16th St Nw, WASHINGTON, DC 20011
MLS# DCDC2227482Listed by: COMPASS - New
 $849,500Active2 beds 2 baths1,090 sq. ft.
$849,500Active2 beds 2 baths1,090 sq. ft.1117 10th St Nw #301, WASHINGTON, DC 20001
MLS# DCDC2232368Listed by: MAJESTIC REALTY, LLC.
