421 Farragut St Nw, Washington, DC 20011
Local realty services provided by:ERA Liberty Realty
Upcoming open houses
- Sat, Nov 2202:00 pm - 04:00 pm
- Sun, Nov 2301:00 pm - 04:00 pm
Listed by: james m white
Office: samson properties
MLS#:DCDC2221700
Source:BRIGHTMLS
Price summary
- Price:$899,000
- Price per sq. ft.:$374.58
About this home
Don't miss the interactive 3D tour (Click on the movie camera icon)! Dare to compare: Larger than many nearby homes! This sun-drenched porch-front home welcomes you with an elevated front yard and impressive interior width—nearly 19 feet wide and 41 feet of open living space. The main level offers a seamless flow, centered around a chef’s kitchen with Bertazzoni refrigerator, Viking range, oversized island with drawer microwave, and an additional wall of custom cabinetry featuring a wet bar and wine fridge. A powder room and rear dining area overlooking the private patio complete this level.
Upstairs, the primary suite boasts a vaulted ceiling with exposed beam, dual closets, and a sleek en-suite bath with walk-in shower. Two additional bedrooms—one with a wall of windows and the other with a skylight—plus a second skylit bath and laundry/storage space offer both comfort and convenience.
The fully finished lower level expands the living options with a second kitchen, butcher block island, office nook, and a wide-open family room (plenty of space to add a 4th or even a 5th bedroom) that opens to a covered patio. With a garage plus two tandem parking spaces and direct access from Kansas Ave., parking and practicality are at your doorstep.
A rare blend of modern design, generous proportions, and versatile living space—this home truly has it all.
Contact an agent
Home facts
- Year built:1931
- Listing ID #:DCDC2221700
- Added:69 day(s) ago
- Updated:November 18, 2025 at 05:33 AM
Rooms and interior
- Bedrooms:3
- Total bathrooms:4
- Full bathrooms:3
- Half bathrooms:1
- Living area:2,400 sq. ft.
Heating and cooling
- Cooling:Central A/C
- Heating:Forced Air, Natural Gas
Structure and exterior
- Year built:1931
- Building area:2,400 sq. ft.
- Lot area:0.04 Acres
Utilities
- Water:Public
- Sewer:Public Sewer
Finances and disclosures
- Price:$899,000
- Price per sq. ft.:$374.58
- Tax amount:$5,263 (2024)
New listings near 421 Farragut St Nw
- New
 $329,000Active6 beds -- baths2,584 sq. ft.
$329,000Active6 beds -- baths2,584 sq. ft.517 Parkland Pl Se, WASHINGTON, DC 20032
MLS# DCDC2232164Listed by: COSMOPOLITAN PROPERTIES REAL ESTATE BROKERAGE - New
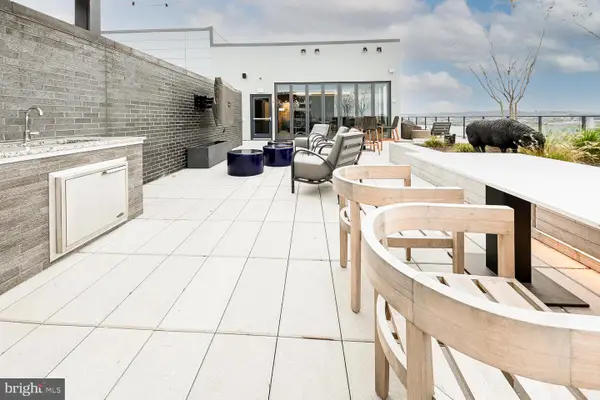 $450,000Active1 beds 1 baths790 sq. ft.
$450,000Active1 beds 1 baths790 sq. ft.70 N St Se #n205, WASHINGTON, DC 20003
MLS# DCDC2232116Listed by: LONG & FOSTER REAL ESTATE, INC. - Coming Soon
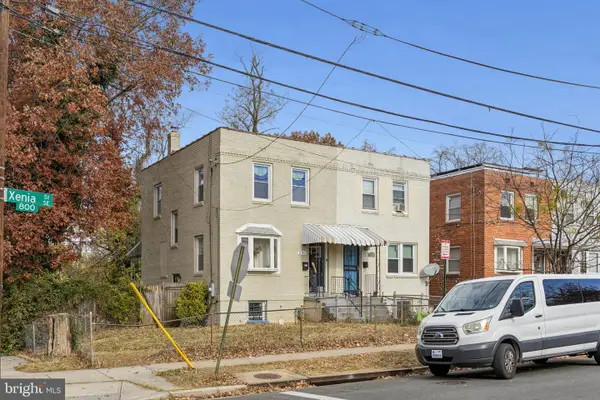 $330,000Coming Soon3 beds 2 baths
$330,000Coming Soon3 beds 2 baths800 Xenia St Se, WASHINGTON, DC 20032
MLS# DCDC2230436Listed by: KELLER WILLIAMS CAPITAL PROPERTIES - Open Sun, 2 to 4pmNew
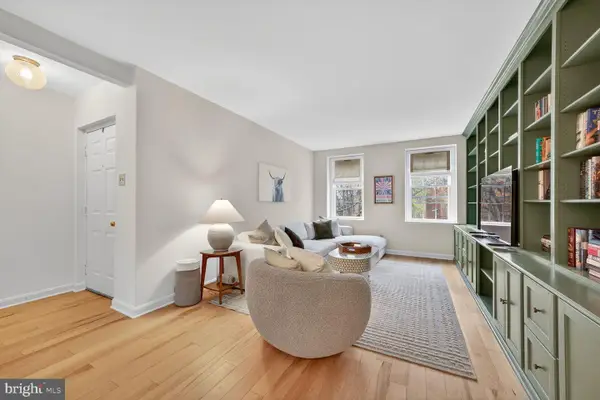 $418,000Active1 beds 1 baths744 sq. ft.
$418,000Active1 beds 1 baths744 sq. ft.3811 39th St Nw #d88, WASHINGTON, DC 20016
MLS# DCDC2231816Listed by: COMPASS - Open Sat, 12 to 2pmNew
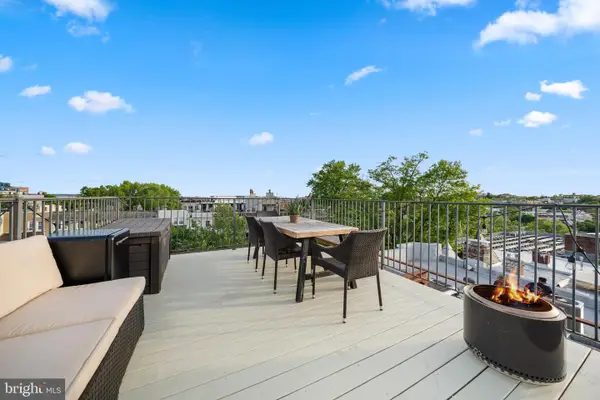 $799,000Active3 beds 3 baths1,756 sq. ft.
$799,000Active3 beds 3 baths1,756 sq. ft.731 Fairmont St Nw #2, WASHINGTON, DC 20001
MLS# DCDC2232074Listed by: COMPASS - New
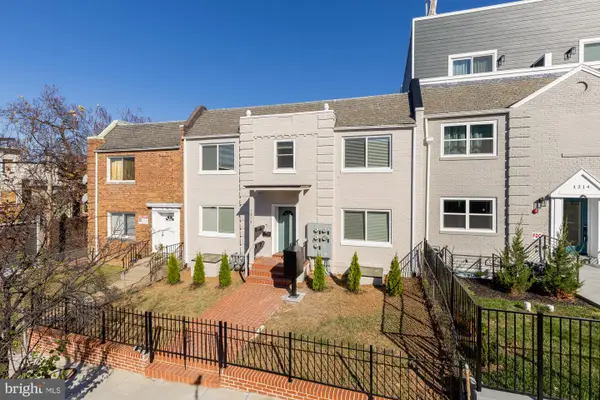 $1,500,000Active8 beds -- baths2,776 sq. ft.
$1,500,000Active8 beds -- baths2,776 sq. ft.1210 Meigs Pl Ne, WASHINGTON, DC 20002
MLS# DCDC2232092Listed by: COMPASS - New
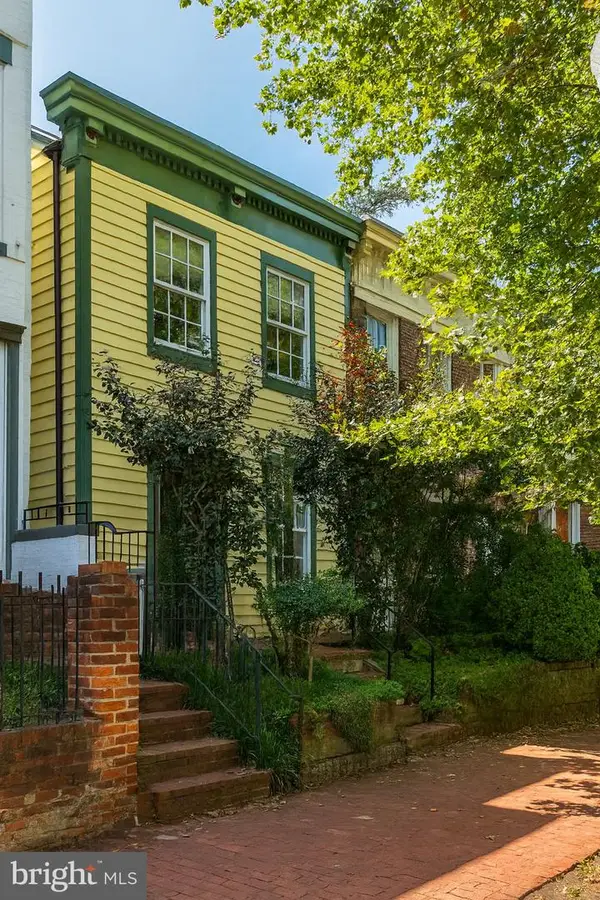 $1,550,000Active4 beds 4 baths1,986 sq. ft.
$1,550,000Active4 beds 4 baths1,986 sq. ft.535 6th St Se, WASHINGTON, DC 20003
MLS# DCDC2232132Listed by: WASHINGTON FINE PROPERTIES, LLC - New
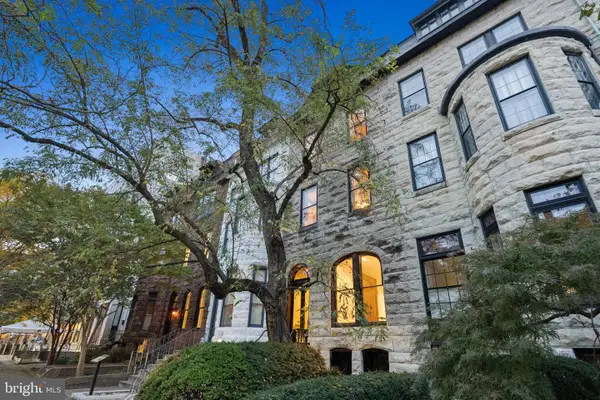 $2,000,000Active6 beds 3 baths3,601 sq. ft.
$2,000,000Active6 beds 3 baths3,601 sq. ft.2012 R St Nw, WASHINGTON, DC 20009
MLS# DCDC2231502Listed by: TTR SOTHEBY'S INTERNATIONAL REALTY - Coming Soon
 $1,500,000Coming Soon2 beds 2 baths
$1,500,000Coming Soon2 beds 2 baths920 I St Nw #411, WASHINGTON, DC 20001
MLS# DCDC2231754Listed by: MCWILLIAMS/BALLARD, INC. - Coming Soon
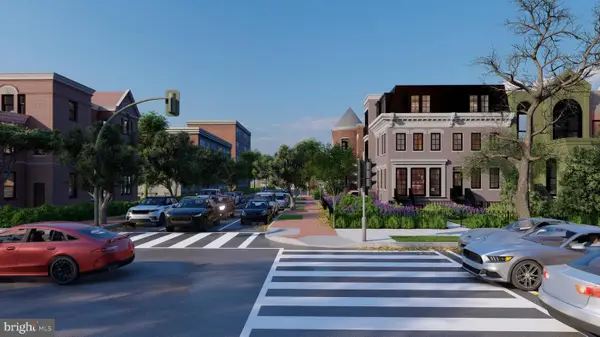 $2,675,000Coming Soon4 beds 4 baths
$2,675,000Coming Soon4 beds 4 baths1902 16th St Nw, WASHINGTON, DC 20009
MLS# DCDC2231776Listed by: NETREALTYNOW.COM, LLC
