4601 Blagden Ave Nw, Washington, DC 20011
Local realty services provided by:ERA Reed Realty, Inc.
4601 Blagden Ave Nw,Washington, DC 20011
$1,248,500
- 5 Beds
- 3 Baths
- 3,032 sq. ft.
- Single family
- Pending
Listed by:todd w bissey
Office:compass
MLS#:DCDC2223180
Source:BRIGHTMLS
Price summary
- Price:$1,248,500
- Price per sq. ft.:$411.77
About this home
Bright and cheerful Crestwood home boasts great light, a wonderful flow and over 1,600 sq.ft...just on the 1st floor! Fully finished basement with exterior walkout stairs is approximately the same square footage. In addition to great living space, the home also features fabulous closet space, including multiple walk-in closets, and great storage. Kitchen with dual-fuel range (gas cooktop & electric oven) opens to the dining room and the rear family room with vaulted ceilings. Mature landscaping, manicured garden with a hidden seating area 1/2 way up the hill for your morning coffee, and a yard that just keeps on going. The 9,000' lot extends all the way up to the public alley. Parking could be created. And just 3 blocks to Rock Creek Park! This home is a breath of fresh air...literally and figuratively. New roof, new HVAC, new hall bath, recently renovated primary bath, 200 AMP breaker panel and heavy up completed.
Contact an agent
Home facts
- Year built:1951
- Listing ID #:DCDC2223180
- Added:44 day(s) ago
- Updated:November 01, 2025 at 07:28 AM
Rooms and interior
- Bedrooms:5
- Total bathrooms:3
- Full bathrooms:3
- Living area:3,032 sq. ft.
Heating and cooling
- Cooling:Central A/C
- Heating:Forced Air, Natural Gas
Structure and exterior
- Roof:Architectural Shingle
- Year built:1951
- Building area:3,032 sq. ft.
- Lot area:0.21 Acres
Utilities
- Water:Public
- Sewer:Public Sewer
Finances and disclosures
- Price:$1,248,500
- Price per sq. ft.:$411.77
- Tax amount:$8,758 (2024)
New listings near 4601 Blagden Ave Nw
- Open Sun, 12 to 2pmNew
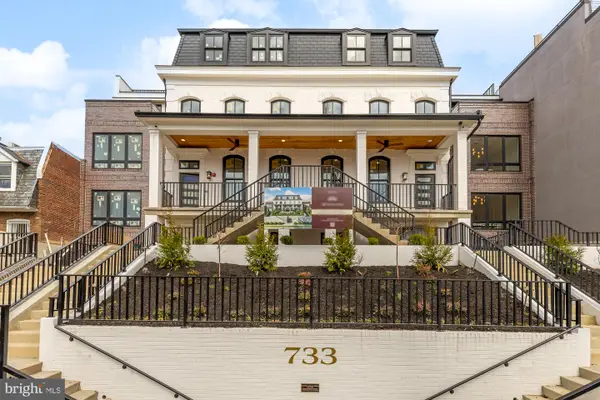 $825,000Active2 beds 2 baths1,445 sq. ft.
$825,000Active2 beds 2 baths1,445 sq. ft.733 Euclid St Nw #204, WASHINGTON, DC 20001
MLS# DCDC2229538Listed by: TTR SOTHEBYS INTERNATIONAL REALTY - New
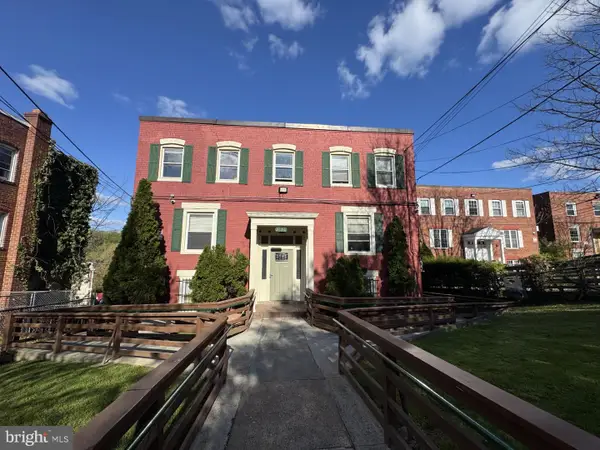 $950,000Active18 beds -- baths
$950,000Active18 beds -- baths3130 Buena Vista Ter Se, WASHINGTON, DC 20020
MLS# DCDC2230104Listed by: COSMOPOLITAN PROPERTIES REAL ESTATE BROKERAGE - Open Sun, 1:30 to 3:30pmNew
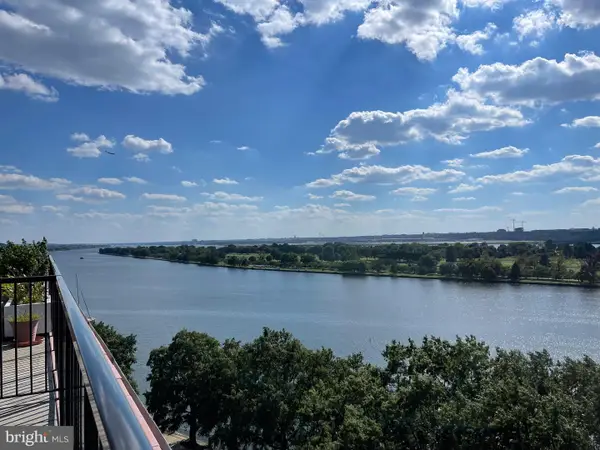 $335,000Active1 beds 1 baths710 sq. ft.
$335,000Active1 beds 1 baths710 sq. ft.510 N St Sw #n625, WASHINGTON, DC 20024
MLS# DCDC2230100Listed by: LONG & FOSTER REAL ESTATE, INC. - Coming Soon
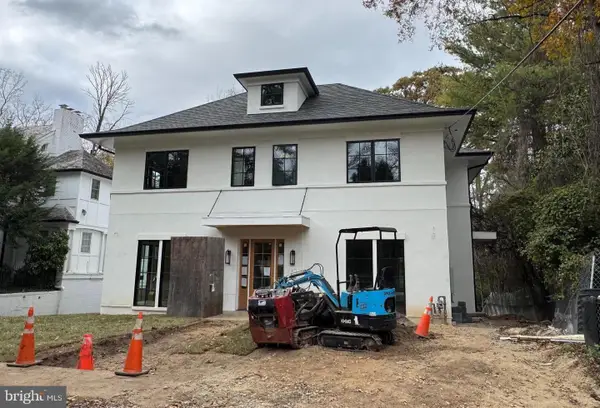 $5,200,000Coming Soon6 beds 7 baths
$5,200,000Coming Soon6 beds 7 baths2733 Chesapeake St Nw, WASHINGTON, DC 20008
MLS# DCDC2229070Listed by: COMPASS - Coming Soon
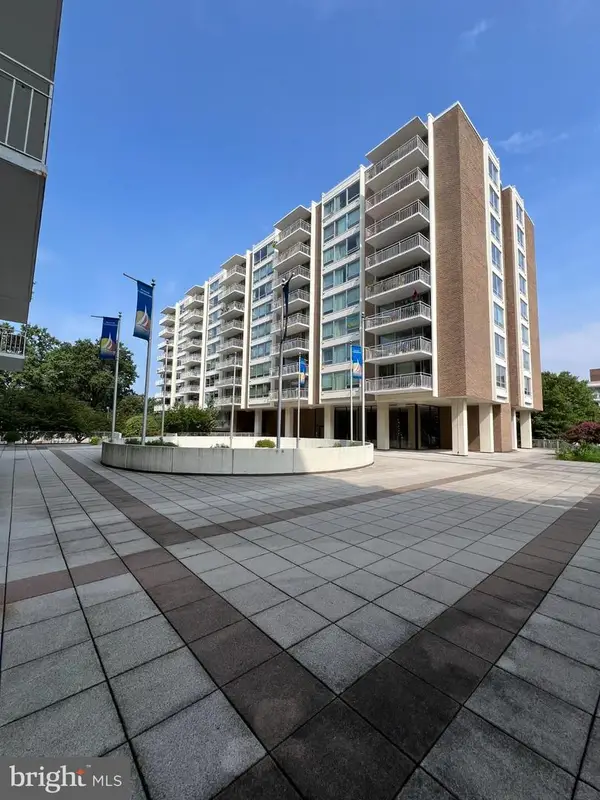 $329,000Coming Soon2 beds 2 baths
$329,000Coming Soon2 beds 2 baths1425 4th St Sw #a304, WASHINGTON, DC 20024
MLS# DCDC2229928Listed by: LONG & FOSTER REAL ESTATE, INC. - Open Sun, 1 to 3:30pmNew
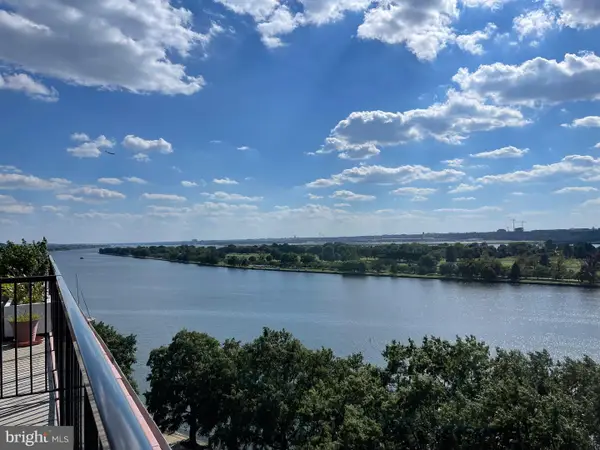 $277,500Active1 beds 1 baths645 sq. ft.
$277,500Active1 beds 1 baths645 sq. ft.510 N St Sw #n223, WASHINGTON, DC 20024
MLS# DCDC2230090Listed by: LONG & FOSTER REAL ESTATE, INC. - Open Sun, 2 to 4pmNew
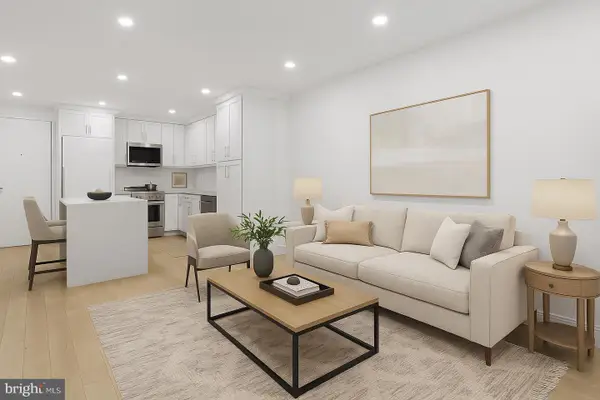 $299,900Active1 beds 1 baths450 sq. ft.
$299,900Active1 beds 1 baths450 sq. ft.1718 P St Nw #l18, WASHINGTON, DC 20036
MLS# DCDC2229942Listed by: COMPASS - New
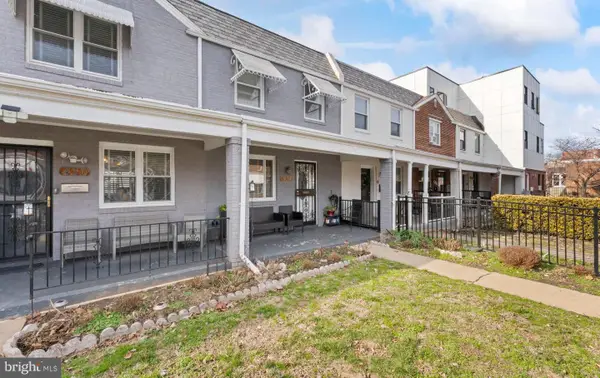 $625,000Active2 beds 1 baths992 sq. ft.
$625,000Active2 beds 1 baths992 sq. ft.432 19th St Ne, WASHINGTON, DC 20002
MLS# DCDC2230050Listed by: SIGNATURE REALTORS INC - New
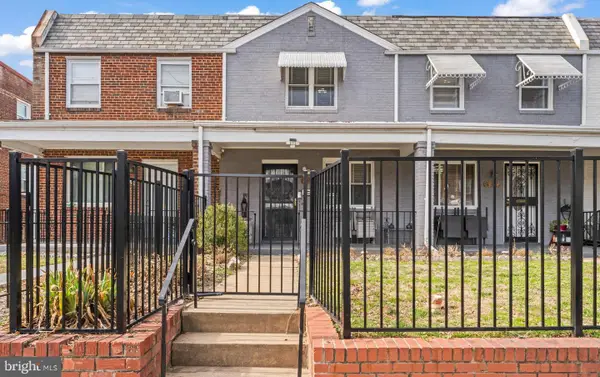 $599,000Active3 beds 1 baths992 sq. ft.
$599,000Active3 beds 1 baths992 sq. ft.430 19th St Ne, WASHINGTON, DC 20002
MLS# DCDC2230070Listed by: SIGNATURE REALTORS INC - New
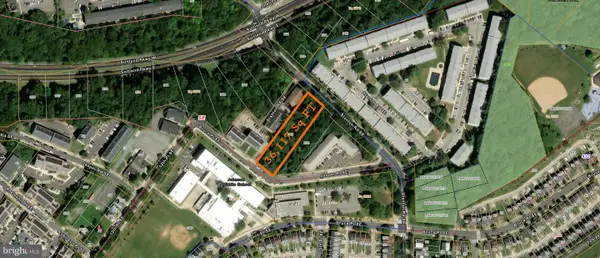 $899,000Active0.83 Acres
$899,000Active0.83 AcresBruce Pl Se, WASHINGTON, DC 20020
MLS# DCDC2230072Listed by: SAMSON PROPERTIES
