4902 3rd St Nw, Washington, DC 20011
Local realty services provided by:ERA Valley Realty
4902 3rd St Nw,Washington, DC 20011
$850,000
- 4 Beds
- 4 Baths
- 2,295 sq. ft.
- Townhouse
- Active
Listed by:brent e jackson
Office:ttr sotheby's international realty
MLS#:DCDC2209116
Source:BRIGHTMLS
Price summary
- Price:$850,000
- Price per sq. ft.:$370.37
About this home
Beautifully renovated 4BR/3.5BA traditional brick rowhome in the heart of Petworth. This spacious home blends classic architecture with modern updates and sits on a generous lot in one of D.C.’s most vibrant, community-oriented neighborhoods.
The main level features an open-concept floor plan with hardwood floors and ample natural light. The large kitchen is equipped with stainless steel appliances, quartz countertops, white shaker cabinetry, and opens directly to a sizable rear deck—ideal for entertaining.
Upstairs, you'll find three well-sized bedrooms and two full baths, including a primary suite with an ensuite bath and walk-in closet. The fully renovated lower level includes a legal fourth bedroom, full bath, and additional living space—perfect for guests, an in-law suite, or rental potential.
A large rear driveway provides secure off-street parking. Enjoy easy access to the Metro, Rock Creek Park, and the newly renovated Petworth Recreation Center, as well as local shops, restaurants, and neighborhood events that define the charm of Petworth living.
Contact an agent
Home facts
- Year built:1931
- Listing ID #:DCDC2209116
- Added:90 day(s) ago
- Updated:October 02, 2025 at 01:39 PM
Rooms and interior
- Bedrooms:4
- Total bathrooms:4
- Full bathrooms:3
- Half bathrooms:1
- Living area:2,295 sq. ft.
Heating and cooling
- Cooling:Central A/C
- Heating:Central, Forced Air, Natural Gas
Structure and exterior
- Year built:1931
- Building area:2,295 sq. ft.
- Lot area:0.04 Acres
Utilities
- Water:Public
- Sewer:Public Sewer
Finances and disclosures
- Price:$850,000
- Price per sq. ft.:$370.37
- Tax amount:$7,405 (2024)
New listings near 4902 3rd St Nw
- New
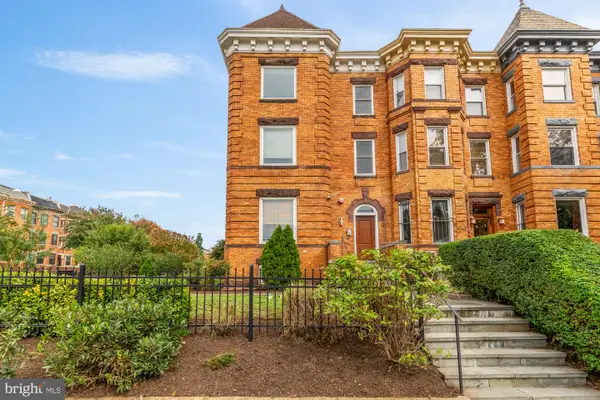 $699,999Active2 beds 2 baths941 sq. ft.
$699,999Active2 beds 2 baths941 sq. ft.1249 Kenyon St Nw #4, WASHINGTON, DC 20010
MLS# DCDC2224002Listed by: COMPASS - New
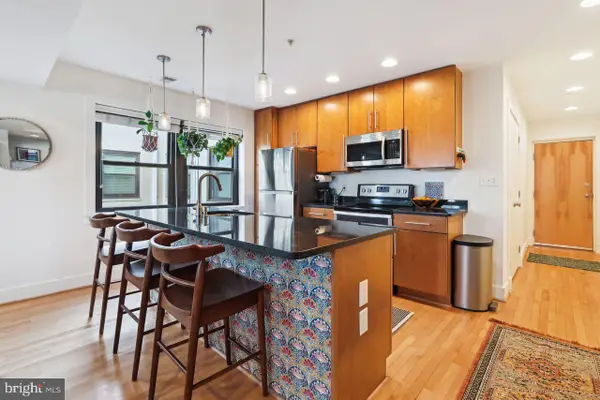 $483,000Active2 beds 2 baths1,056 sq. ft.
$483,000Active2 beds 2 baths1,056 sq. ft.1520 Independence Ave Se #202, WASHINGTON, DC 20003
MLS# DCDC2225020Listed by: COLDWELL BANKER REALTY - WASHINGTON - New
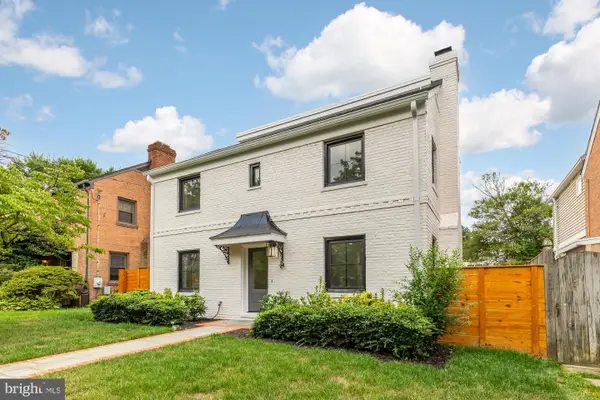 $2,295,000Active5 beds 6 baths3,417 sq. ft.
$2,295,000Active5 beds 6 baths3,417 sq. ft.4324 Yuma St Nw, WASHINGTON, DC 20016
MLS# DCDC2225430Listed by: COMPASS - New
 $89,000Active1 beds 1 baths730 sq. ft.
$89,000Active1 beds 1 baths730 sq. ft.1311 Delaware Ave Sw #s447, WASHINGTON, DC 20024
MLS# DCDC2221604Listed by: COLDWELL BANKER REALTY - WASHINGTON - New
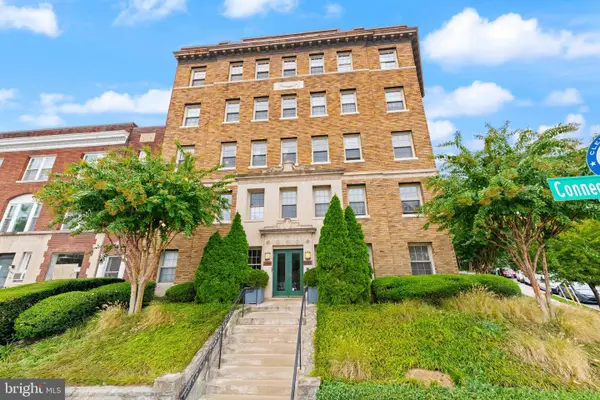 $299,000Active1 beds 1 baths449 sq. ft.
$299,000Active1 beds 1 baths449 sq. ft.3446 Connecticut Ave Nw #401, WASHINGTON, DC 20008
MLS# DCDC2223968Listed by: COMPASS - New
 $550,000Active8 beds -- baths2,793 sq. ft.
$550,000Active8 beds -- baths2,793 sq. ft.4962-4966 Benning Rd Se, WASHINGTON, DC 20019
MLS# DCDC2225474Listed by: BENNETT REALTY SOLUTIONS - Coming SoonOpen Sun, 1 to 4pm
 $335,000Coming Soon1 beds 1 baths
$335,000Coming Soon1 beds 1 baths1245 4th St Sw #e106, WASHINGTON, DC 20024
MLS# DCDC2225478Listed by: COLDWELL BANKER REALTY - WASHINGTON - New
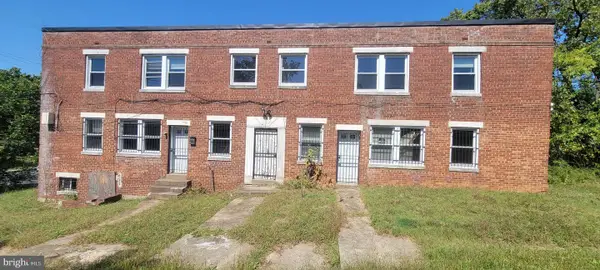 $550,000Active8 beds 4 baths2,793 sq. ft.
$550,000Active8 beds 4 baths2,793 sq. ft.4962-4966 Benning Rd Se, WASHINGTON, DC 20019
MLS# DCDC2225480Listed by: BENNETT REALTY SOLUTIONS - New
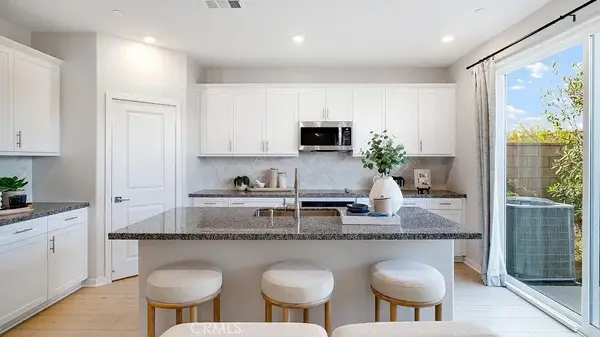 $821,379Active5 beds 3 baths2,376 sq. ft.
$821,379Active5 beds 3 baths2,376 sq. ft.3274 Silo Paseo, Ontario, CA 20536
MLS# SW25230420Listed by: CENTURY 21 MASTERS - Open Sat, 11am to 1pmNew
 $775,000Active4 beds 4 baths2,016 sq. ft.
$775,000Active4 beds 4 baths2,016 sq. ft.Address Withheld By Seller, WASHINGTON, DC 20002
MLS# DCDC2223782Listed by: RLAH @PROPERTIES
