5123 8th St Nw, Washington, DC 20011
Local realty services provided by:Mountain Realty ERA Powered
5123 8th St Nw,Washington, DC 20011
$700,000
- 3 Beds
- 4 Baths
- 1,472 sq. ft.
- Townhouse
- Active
Listed by: tohmai smith
Office: rlah @properties
MLS#:DCDC2197426
Source:BRIGHTMLS
Price summary
- Price:$700,000
- Price per sq. ft.:$475.54
About this home
Welcome to 5123 8th St NW, a fully renovated rowhome in the heart of Petworth. This thoughtfully redesigned home spans three levels of elevated living, featuring high-end finishes, refined custom details, and a fully finished lower-level suite with its own entrance—ideal for guests, extended family, or rental income.
Just reduced by $50,000, this is a rare opportunity to own a designer home with premium finishes and built-in rental potential at a significantly improved value.
The main level boasts an open-concept layout flooded with natural light, wide-plank hardwood floors, and striking custom millwork that runs across all three levels of the home. The kitchen is a true showpiece with Calacatta quartz countertops, a dramatic waterfall island with built-in microwave, two-tone cabinetry featuring wood base cabinets, and a sleek pot filler over the gas range. Matte black hardware and designer lighting add style and contrast, while the accordion doors open to a private deck and fenced backyard with secure off-street parking.
Upstairs, you'll find two spacious bedrooms, two full bathrooms, and a versatile den that makes for the perfect home office or nursery. The primary suite features a spa-inspired en suite bathroom with dual vanities, backlit mirrors, and a rainfall shower wrapped in elegant marble tile. The convenience of laundry on the upper level adds to the home's modern functionality.
The fully finished lower level—with a separate entrance—includes one large bedroom, a full bathroom, a second laundry area, and generous living and dining space. In Petworth, one-bedroom lower-level suites like this can earn $1,900–$2,200/month on Furnished Finder, $1,850–$2,100/month on long-term leases, or up to $100–$140/night on Airbnb—making this an excellent opportunity to offset your mortgage or generate passive income.
Every detail of this home was carefully selected—from the designer powder room on the main level to the layered lighting, sleek matte black fixtures, and premium finishes throughout. Perfectly located near Metro, bus lines, parks, and the dining and shopping on Georgia Avenue, this home offers sophisticated city living with unmatched flexibility.
Whether you're looking for a forever home or a smart investment, 5123 8th St NW delivers—and now at an even better price.
Contact an agent
Home facts
- Year built:1926
- Listing ID #:DCDC2197426
- Added:310 day(s) ago
- Updated:November 20, 2025 at 02:49 PM
Rooms and interior
- Bedrooms:3
- Total bathrooms:4
- Full bathrooms:3
- Half bathrooms:1
- Living area:1,472 sq. ft.
Heating and cooling
- Heating:Hot Water, Natural Gas
Structure and exterior
- Year built:1926
- Building area:1,472 sq. ft.
- Lot area:0.03 Acres
Utilities
- Water:Public
- Sewer:Public Sewer
Finances and disclosures
- Price:$700,000
- Price per sq. ft.:$475.54
- Tax amount:$29,813 (2024)
New listings near 5123 8th St Nw
- New
 $525,000Active3 beds 1 baths1,326 sq. ft.
$525,000Active3 beds 1 baths1,326 sq. ft.319 Elm St Nw, WASHINGTON, DC 20001
MLS# DCDC2232456Listed by: USREALTY.COM LLP - New
 $199,999Active1 beds 1 baths556 sq. ft.
$199,999Active1 beds 1 baths556 sq. ft.3066 Pineview Ct Ne, WASHINGTON, DC 20018
MLS# DCDC2232452Listed by: SAWYER REAL ESTATE, LLC - Open Fri, 4 to 6pmNew
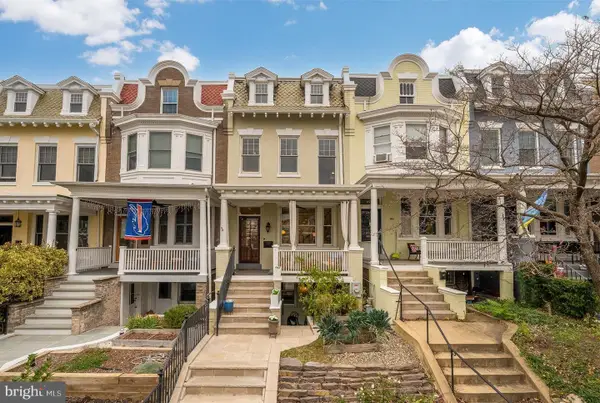 $1,695,000Active5 beds 4 baths2,600 sq. ft.
$1,695,000Active5 beds 4 baths2,600 sq. ft.1813 Kilbourne Pl Nw, WASHINGTON, DC 20010
MLS# DCDC2232324Listed by: COMPASS - New
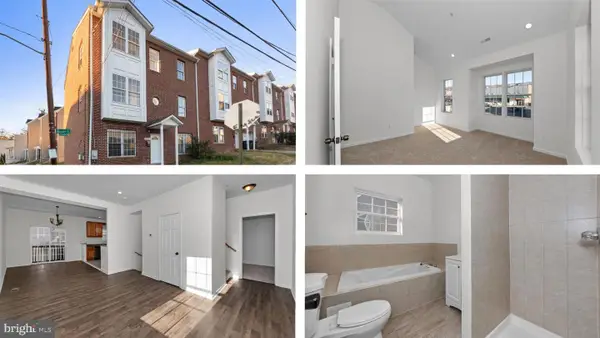 $525,000Active5 beds 4 baths2,786 sq. ft.
$525,000Active5 beds 4 baths2,786 sq. ft.2409 Bryan Pl Se, WASHINGTON, DC 20020
MLS# DCDC2232340Listed by: EXP REALTY, LLC - Coming Soon
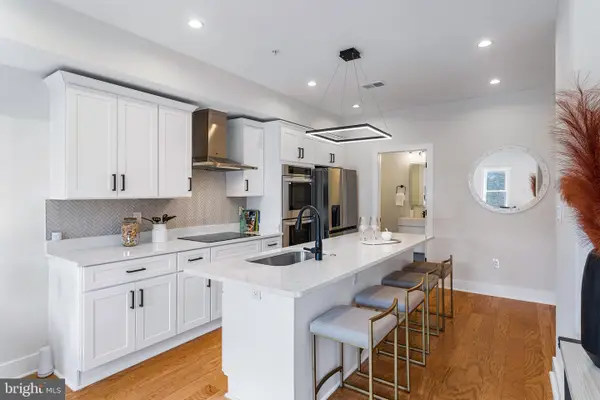 $599,900Coming Soon4 beds 4 baths
$599,900Coming Soon4 beds 4 baths1118 Neal St Ne #ph-2, WASHINGTON, DC 20002
MLS# DCDC2232446Listed by: MCWILLIAMS/BALLARD, INC. - Coming Soon
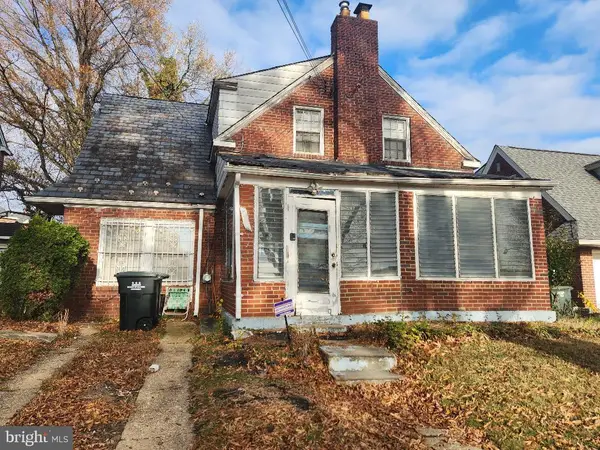 $675,000Coming Soon3 beds 2 baths
$675,000Coming Soon3 beds 2 baths1448 Channing St Ne, WASHINGTON, DC 20018
MLS# DCDC2232424Listed by: BENNETT REALTY SOLUTIONS - New
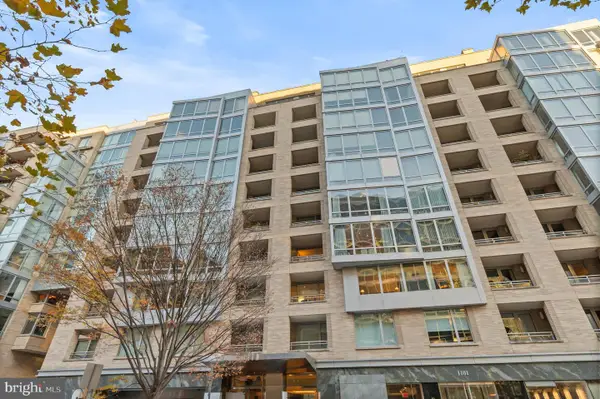 $1,150,000Active2 beds 2 baths1,147 sq. ft.
$1,150,000Active2 beds 2 baths1,147 sq. ft.1111 23rd St Nw #4g, WASHINGTON, DC 20037
MLS# DCDC2232414Listed by: CONTINENTAL PROPERTIES, LTD. - Coming Soon
 $319,445Coming Soon1 beds 1 baths
$319,445Coming Soon1 beds 1 baths1711 Massachusetts Ave Nw #408, WASHINGTON, DC 20036
MLS# DCDC2231166Listed by: TAYLOR PROPERTIES - Coming Soon
 $4,995,000Coming Soon6 beds 7 baths
$4,995,000Coming Soon6 beds 7 baths5125 Upton St Nw, WASHINGTON, DC 20016
MLS# DCDC2232408Listed by: TTR SOTHEBY'S INTERNATIONAL REALTY - New
 $525,000Active2 beds 1 baths1,192 sq. ft.
$525,000Active2 beds 1 baths1,192 sq. ft.1505 Pennsylvania Ave Se, WASHINGTON, DC 20003
MLS# DCDC2222660Listed by: APEX HOME REALTY
