5310 14th St Nw, Washington, DC 20011
Local realty services provided by:ERA Cole Realty
Upcoming open houses
- Sun, Oct 0501:00 pm - 03:00 pm
Listed by:samina khan
Office:realty aspire
MLS#:DCDC2211076
Source:BRIGHTMLS
Price summary
- Price:$1,699,900
- Price per sq. ft.:$446.29
About this home
This home has been newly and exclusively renovated throughout , offering modern finishes and premium touches in every room. A spacious and beautifully appointed single-family home in the heart of Washington, DC. 7-bedroom, 6.5-bath residence offers room to live, work, and entertain in style. Surrounded by light-filled windows on every level, natural sunlight pours in, elevating the atmosphere with warmth and brilliance. Featuring two master suites, multiple walk-in closets, and a fully finished basement included a cozy living room, newly installed wet bar, guest bedroom and a full bath, can be a in-law suite with separate entrance. This home is designed for comfort and flexibility. Expansive 4 level floor-plan features impeccable detailing, sleek modern kitchen with with high-end Thermador kitchen appliances, quartz countertops, island bar and ample storage, perfect for everyday living or hosting guests. Enjoy your morning coffee on the charming front porch with a sitting area, or unwind in the fenced-in backyard patio private, cozy, and ideal for relaxation. The gated two-car parking adds rare convenience in a prime NW DC location. Just minutes from Rock Creek Park, Carter Barron Amphitheatre, and restaurants and shops. Easy access to downtown, public transit. A rare find with space, location, and character all in one.
Contact an agent
Home facts
- Year built:1922
- Listing ID #:DCDC2211076
- Added:78 day(s) ago
- Updated:October 02, 2025 at 01:39 PM
Rooms and interior
- Bedrooms:7
- Total bathrooms:7
- Full bathrooms:6
- Half bathrooms:1
- Living area:3,809 sq. ft.
Heating and cooling
- Cooling:Central A/C
- Heating:Hot Water, Natural Gas
Structure and exterior
- Roof:Composite
- Year built:1922
- Building area:3,809 sq. ft.
- Lot area:0.08 Acres
Schools
- High school:ROOSEVELT HIGH SCHOOL AT MACFARLAND
Utilities
- Water:Public
- Sewer:Public Sewer
Finances and disclosures
- Price:$1,699,900
- Price per sq. ft.:$446.29
- Tax amount:$8,101 (2024)
New listings near 5310 14th St Nw
- New
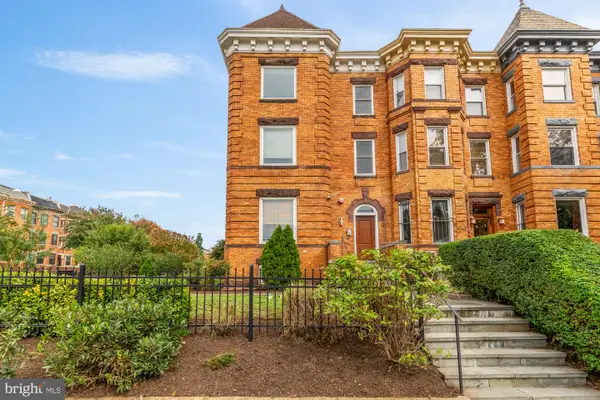 $699,999Active2 beds 2 baths941 sq. ft.
$699,999Active2 beds 2 baths941 sq. ft.1249 Kenyon St Nw #4, WASHINGTON, DC 20010
MLS# DCDC2224002Listed by: COMPASS - New
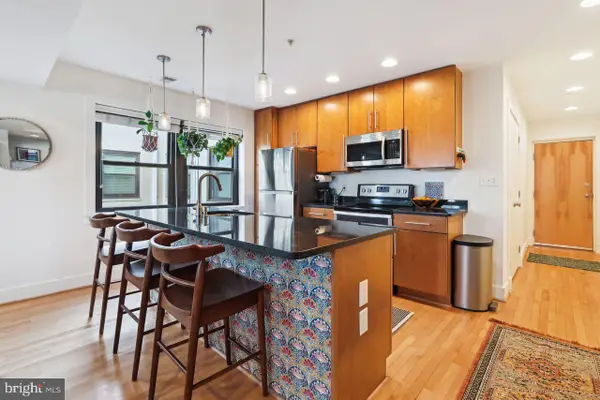 $483,000Active2 beds 2 baths1,056 sq. ft.
$483,000Active2 beds 2 baths1,056 sq. ft.1520 Independence Ave Se #202, WASHINGTON, DC 20003
MLS# DCDC2225020Listed by: COLDWELL BANKER REALTY - WASHINGTON - New
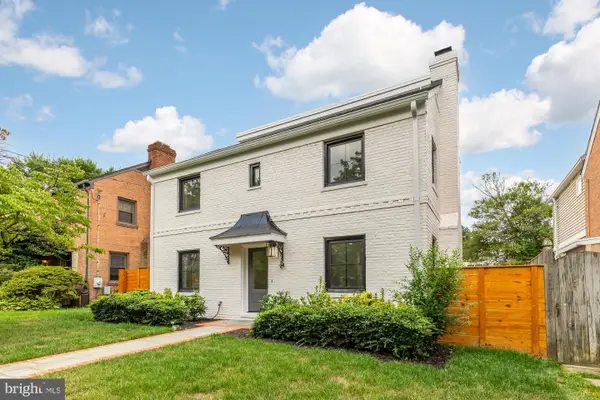 $2,295,000Active5 beds 6 baths3,417 sq. ft.
$2,295,000Active5 beds 6 baths3,417 sq. ft.4324 Yuma St Nw, WASHINGTON, DC 20016
MLS# DCDC2225430Listed by: COMPASS - New
 $89,000Active1 beds 1 baths730 sq. ft.
$89,000Active1 beds 1 baths730 sq. ft.1311 Delaware Ave Sw #s447, WASHINGTON, DC 20024
MLS# DCDC2221604Listed by: COLDWELL BANKER REALTY - WASHINGTON - New
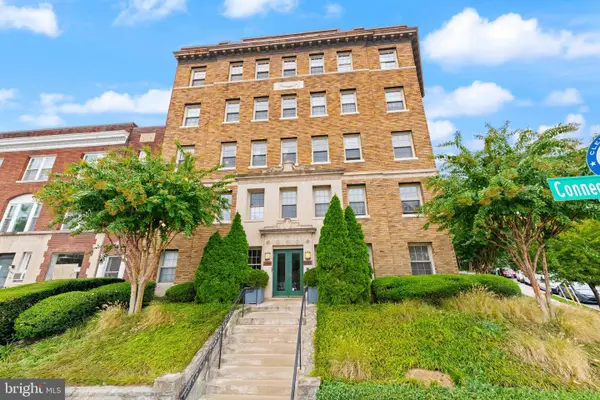 $299,000Active1 beds 1 baths449 sq. ft.
$299,000Active1 beds 1 baths449 sq. ft.3446 Connecticut Ave Nw #401, WASHINGTON, DC 20008
MLS# DCDC2223968Listed by: COMPASS - New
 $550,000Active8 beds -- baths2,793 sq. ft.
$550,000Active8 beds -- baths2,793 sq. ft.4962-4966 Benning Rd Se, WASHINGTON, DC 20019
MLS# DCDC2225474Listed by: BENNETT REALTY SOLUTIONS - Coming SoonOpen Sun, 1 to 4pm
 $335,000Coming Soon1 beds 1 baths
$335,000Coming Soon1 beds 1 baths1245 4th St Sw #e106, WASHINGTON, DC 20024
MLS# DCDC2225478Listed by: COLDWELL BANKER REALTY - WASHINGTON - New
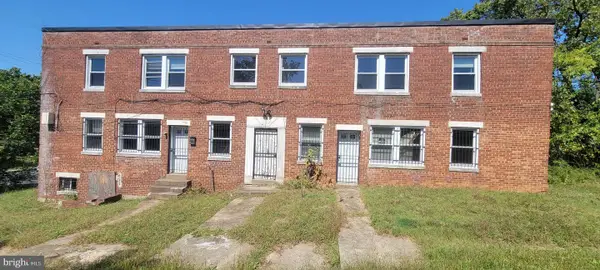 $550,000Active8 beds 4 baths2,793 sq. ft.
$550,000Active8 beds 4 baths2,793 sq. ft.4962-4966 Benning Rd Se, WASHINGTON, DC 20019
MLS# DCDC2225480Listed by: BENNETT REALTY SOLUTIONS - New
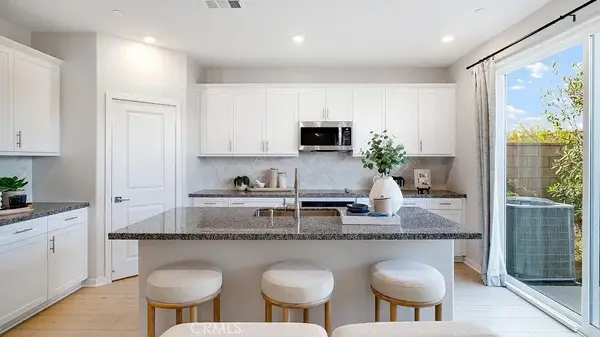 $821,379Active5 beds 3 baths2,376 sq. ft.
$821,379Active5 beds 3 baths2,376 sq. ft.3274 Silo Paseo, Ontario, CA 20536
MLS# SW25230420Listed by: CENTURY 21 MASTERS - Open Sat, 11am to 1pmNew
 $775,000Active4 beds 4 baths2,016 sq. ft.
$775,000Active4 beds 4 baths2,016 sq. ft.Address Withheld By Seller, WASHINGTON, DC 20002
MLS# DCDC2223782Listed by: RLAH @PROPERTIES
