616 Hamilton St Nw, Washington, DC 20011
Local realty services provided by:ERA Cole Realty
616 Hamilton St Nw,Washington, DC 20011
$590,000
- 2 Beds
- 1 Baths
- 1,264 sq. ft.
- Townhouse
- Active
Listed by:jennifer manning
Office:redfin corporation
MLS#:DCDC2213048
Source:BRIGHTMLS
Price summary
- Price:$590,000
- Price per sq. ft.:$466.77
About this home
****Four Frigidaire 6000 btu window cooling units were installed on 6/19/25. Welcome to 616 Hamilton St NW — a beautifully updated home in the heart of Washington, DC's vibrant Petworth neighborhood.
Step inside to a fully renovated kitchen featuring granite countertops and durable LVP flooring, along with a modernized bathroom also finished with stylish LVP. Refinished hardwood floors and stairs bring warmth and character to the main and upper levels, complemented by fresh paint throughout — including walls, ceilings, trim, and doors.
The main level features a family room, dining area, kitchen, and a sunroom or versatile flex space that can be used as an office. Upstairs, there are two bedrooms and a full bathroom. One of the bedrooms opens into a sunroom or flex space that can also serve as an additional bedroom. The unfinished basement holds the laundry area and features a walk-up access to the backyard.
Additional updates include new ceiling fans and overhead lighting, upgraded outlets, switches, and covers, and a reconstructed exterior chimney. The front porch has been structurally improved with rebuilt posts and beams, and the backyard sidewalk has been repaired and painted for a clean finish. A new rear fence and gate define the outdoor space, while the freshly painted exterior boosts curb appeal. The front yard has been refreshed with new landscaping, flowers, mulch, and straw-seeded lawn.
All of this is just minutes from the Metro, major commuter routes, local parks, and Georgia Avenue's shopping and dining options — offering the perfect balance of neighborhood charm and urban convenience.
Contact an agent
Home facts
- Year built:1926
- Listing ID #:DCDC2213048
- Added:124 day(s) ago
- Updated:October 02, 2025 at 01:39 PM
Rooms and interior
- Bedrooms:2
- Total bathrooms:1
- Full bathrooms:1
- Living area:1,264 sq. ft.
Heating and cooling
- Cooling:Window Unit(s)
- Heating:Electric, Radiator
Structure and exterior
- Year built:1926
- Building area:1,264 sq. ft.
- Lot area:0.05 Acres
Schools
- High school:ROOSEVELT HIGH SCHOOL AT MACFARLAND
- Middle school:MACFARLAND
- Elementary school:TRUESDELL
Utilities
- Water:Public
- Sewer:Public Sewer
Finances and disclosures
- Price:$590,000
- Price per sq. ft.:$466.77
- Tax amount:$5,265 (2024)
New listings near 616 Hamilton St Nw
- New
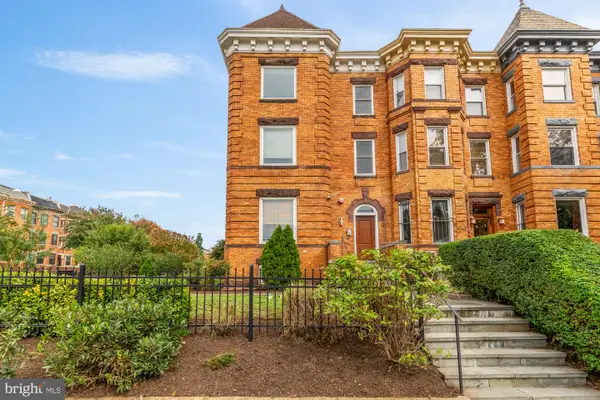 $699,999Active2 beds 2 baths941 sq. ft.
$699,999Active2 beds 2 baths941 sq. ft.1249 Kenyon St Nw #4, WASHINGTON, DC 20010
MLS# DCDC2224002Listed by: COMPASS - New
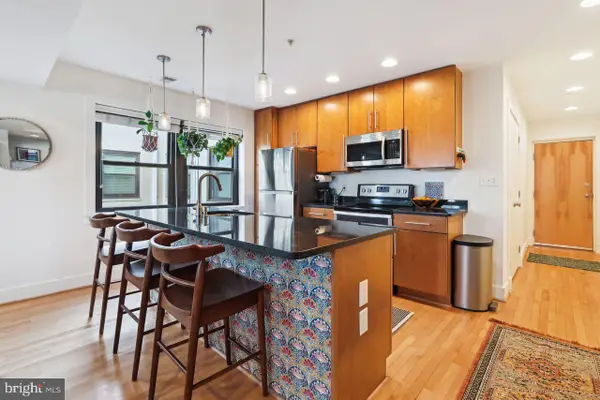 $483,000Active2 beds 2 baths1,056 sq. ft.
$483,000Active2 beds 2 baths1,056 sq. ft.1520 Independence Ave Se #202, WASHINGTON, DC 20003
MLS# DCDC2225020Listed by: COLDWELL BANKER REALTY - WASHINGTON - New
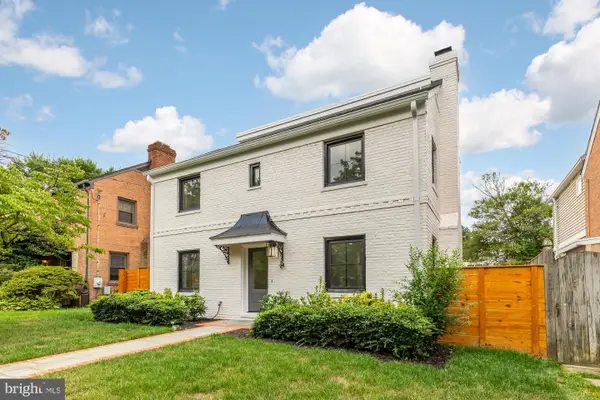 $2,295,000Active5 beds 6 baths3,417 sq. ft.
$2,295,000Active5 beds 6 baths3,417 sq. ft.4324 Yuma St Nw, WASHINGTON, DC 20016
MLS# DCDC2225430Listed by: COMPASS - New
 $89,000Active1 beds 1 baths730 sq. ft.
$89,000Active1 beds 1 baths730 sq. ft.1311 Delaware Ave Sw #s447, WASHINGTON, DC 20024
MLS# DCDC2221604Listed by: COLDWELL BANKER REALTY - WASHINGTON - New
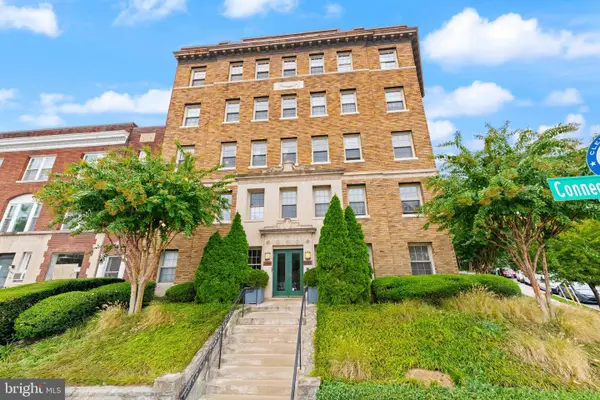 $299,000Active1 beds 1 baths449 sq. ft.
$299,000Active1 beds 1 baths449 sq. ft.3446 Connecticut Ave Nw #401, WASHINGTON, DC 20008
MLS# DCDC2223968Listed by: COMPASS - New
 $550,000Active8 beds -- baths2,793 sq. ft.
$550,000Active8 beds -- baths2,793 sq. ft.4962-4966 Benning Rd Se, WASHINGTON, DC 20019
MLS# DCDC2225474Listed by: BENNETT REALTY SOLUTIONS - Coming SoonOpen Sun, 1 to 4pm
 $335,000Coming Soon1 beds 1 baths
$335,000Coming Soon1 beds 1 baths1245 4th St Sw #e106, WASHINGTON, DC 20024
MLS# DCDC2225478Listed by: COLDWELL BANKER REALTY - WASHINGTON - New
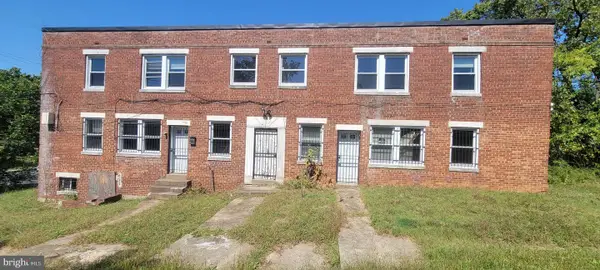 $550,000Active8 beds 4 baths2,793 sq. ft.
$550,000Active8 beds 4 baths2,793 sq. ft.4962-4966 Benning Rd Se, WASHINGTON, DC 20019
MLS# DCDC2225480Listed by: BENNETT REALTY SOLUTIONS - New
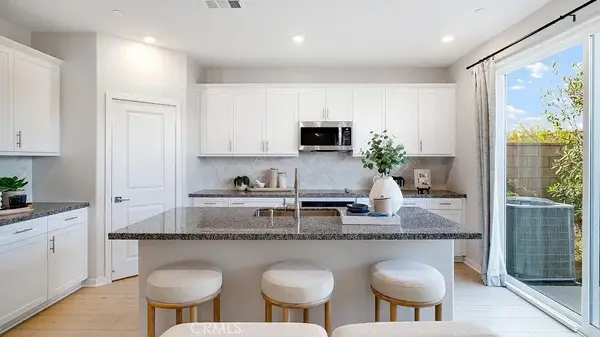 $821,379Active5 beds 3 baths2,376 sq. ft.
$821,379Active5 beds 3 baths2,376 sq. ft.3274 Silo Paseo, Ontario, CA 20536
MLS# SW25230420Listed by: CENTURY 21 MASTERS - Open Sat, 11am to 1pmNew
 $775,000Active4 beds 4 baths2,016 sq. ft.
$775,000Active4 beds 4 baths2,016 sq. ft.Address Withheld By Seller, WASHINGTON, DC 20002
MLS# DCDC2223782Listed by: RLAH @PROPERTIES
