7521 9th St Nw, Washington, DC 20012
Local realty services provided by:ERA Valley Realty
7521 9th St Nw,Washington, DC 20012
$799,000
- 4 Beds
- 3 Baths
- 1,506 sq. ft.
- Single family
- Active
Listed by:thomas bartley
Office:re/max allegiance
MLS#:DCDC2212372
Source:BRIGHTMLS
Price summary
- Price:$799,000
- Price per sq. ft.:$530.54
About this home
WELCOME IN TO 7521 9TH ST. NW!!! THIS STUNNING CORNER LOT MASTERPIECE INCLUDES 3 SPACIOUS BEDROOM 2.5 BATH WITH LITERALLY NOTHING LEFT UNTOUCHED. DESIGNED FOR EVEN THE WILDEST IMAGINATION. BEAUTIFUL HARDWOOD FLOORS THROUGHOUT THIS SUN FILLED OPEN CONCEPT HOME ARE UNMATCHED. LUXURY STAINLESS APPLIANCES WILL COMPLIMENT ALL YOUR CULINARY DESIRES. OPEN CONCEPT KITCHEN AND DINING TO MAKE FOR THE MOST STYLISH AND PLEASURABLE EVENINGS WITH FRIENDS AND FAMILY ALIKE. GLEAMING TILE THROUGHOUT ALL OF THE BATHROOMS METICULOUSLY PICKED FOR THE MOST MODERN FINISH. GLASS WALK IN SHOWER WITH SPARKLING STAINLESS FAUCETS. RECESSED LIGHTING IN THE CEILINGS ON EACH LEVEL AND CUSTOM LED STAIRCASE LIGHTING FOR AN ADDED TOUCH OF ELEGANCE. SURROUND SOUND SPEAKERS ARE BUILT IN ON EACH LEVEL AND CAN BE SEPARATELY CONTROLLED IN EVERY ROOM. DON'T FORGET THE OPTION TO ENTERTAIN PRIVATELY ON THE HUGE EXTERIOR REAR DECK WHICH ALSO BOAST PREMIUM BUILT IN SPEAKERS. RAINY DAY, NO WORRIES THE HUGE ADDITIONAL BEDROOM, LIVING ENTERTAINMENT AREA, WET BAR, AND FULL BATH IN THE BASEMENT WITH WALK OUT OPTION WILL PROVIDE YOU AN INDOOR ENTERTAINING OPTION AND ACCOMMODATE OVERNIGHT GUEST. COMPLETE SECURITY CAMERAS AT ALL ANGLES OF THE PROPERTY FOR ADDED SAFETY. LITERALLY NO STONE WAS LEFT UNTURNED. THIS COMPLETELY REMODELED GEM IS ONLY MISSING YOU!!! DON'T WALK BUT RUN AS THIS PROPERTY WILL NOT LAST LONG.
Contact an agent
Home facts
- Year built:1948
- Listing ID #:DCDC2212372
- Added:70 day(s) ago
- Updated:October 02, 2025 at 01:39 PM
Rooms and interior
- Bedrooms:4
- Total bathrooms:3
- Full bathrooms:2
- Half bathrooms:1
- Living area:1,506 sq. ft.
Heating and cooling
- Cooling:Central A/C
- Heating:90% Forced Air, Central, Natural Gas
Structure and exterior
- Roof:Flat
- Year built:1948
- Building area:1,506 sq. ft.
- Lot area:0.04 Acres
Utilities
- Water:Public
- Sewer:Public Septic, Public Sewer
Finances and disclosures
- Price:$799,000
- Price per sq. ft.:$530.54
- Tax amount:$4,236 (2024)
New listings near 7521 9th St Nw
- New
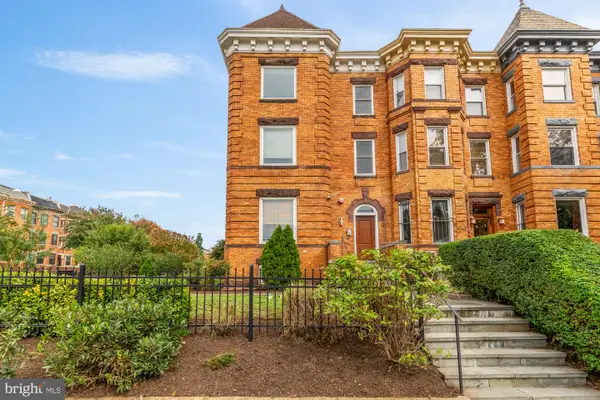 $699,999Active2 beds 2 baths941 sq. ft.
$699,999Active2 beds 2 baths941 sq. ft.1249 Kenyon St Nw #4, WASHINGTON, DC 20010
MLS# DCDC2224002Listed by: COMPASS - New
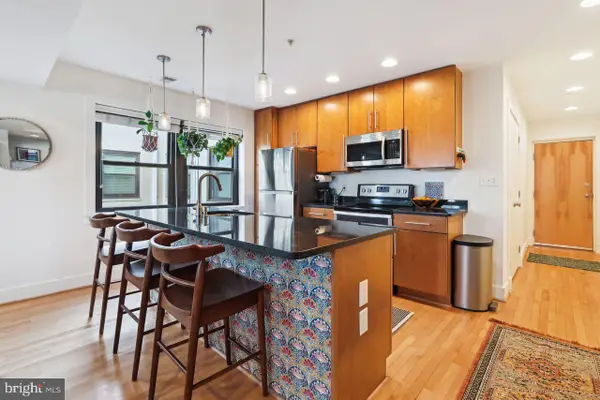 $483,000Active2 beds 2 baths1,056 sq. ft.
$483,000Active2 beds 2 baths1,056 sq. ft.1520 Independence Ave Se #202, WASHINGTON, DC 20003
MLS# DCDC2225020Listed by: COLDWELL BANKER REALTY - WASHINGTON - New
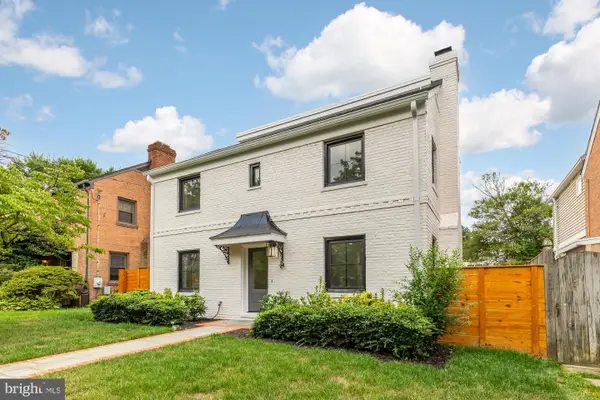 $2,295,000Active5 beds 6 baths3,417 sq. ft.
$2,295,000Active5 beds 6 baths3,417 sq. ft.4324 Yuma St Nw, WASHINGTON, DC 20016
MLS# DCDC2225430Listed by: COMPASS - New
 $89,000Active1 beds 1 baths730 sq. ft.
$89,000Active1 beds 1 baths730 sq. ft.1311 Delaware Ave Sw #s447, WASHINGTON, DC 20024
MLS# DCDC2221604Listed by: COLDWELL BANKER REALTY - WASHINGTON - New
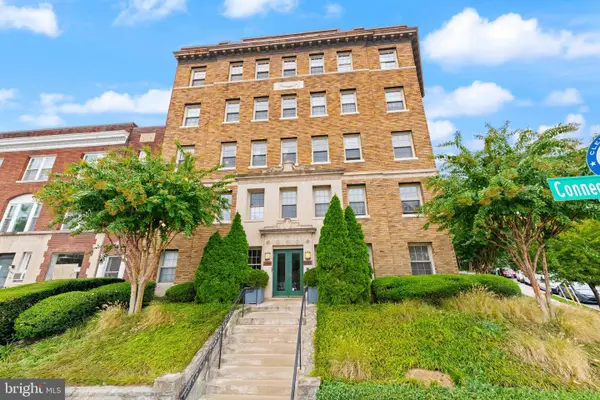 $299,000Active1 beds 1 baths449 sq. ft.
$299,000Active1 beds 1 baths449 sq. ft.3446 Connecticut Ave Nw #401, WASHINGTON, DC 20008
MLS# DCDC2223968Listed by: COMPASS - New
 $550,000Active8 beds -- baths2,793 sq. ft.
$550,000Active8 beds -- baths2,793 sq. ft.4962-4966 Benning Rd Se, WASHINGTON, DC 20019
MLS# DCDC2225474Listed by: BENNETT REALTY SOLUTIONS - Coming SoonOpen Sun, 1 to 4pm
 $335,000Coming Soon1 beds 1 baths
$335,000Coming Soon1 beds 1 baths1245 4th St Sw #e106, WASHINGTON, DC 20024
MLS# DCDC2225478Listed by: COLDWELL BANKER REALTY - WASHINGTON - New
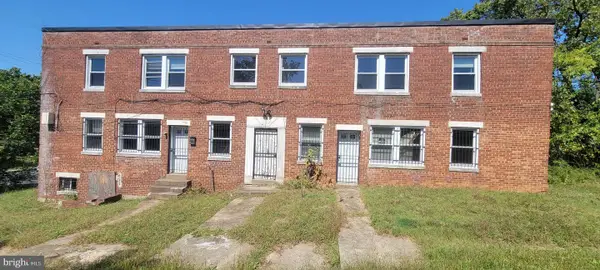 $550,000Active8 beds 4 baths2,793 sq. ft.
$550,000Active8 beds 4 baths2,793 sq. ft.4962-4966 Benning Rd Se, WASHINGTON, DC 20019
MLS# DCDC2225480Listed by: BENNETT REALTY SOLUTIONS - New
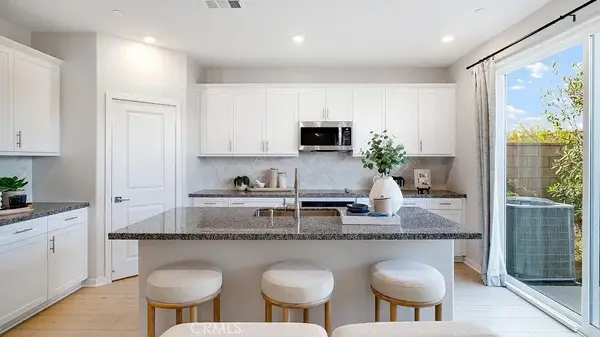 $821,379Active5 beds 3 baths2,376 sq. ft.
$821,379Active5 beds 3 baths2,376 sq. ft.3274 Silo Paseo, Ontario, CA 20536
MLS# SW25230420Listed by: CENTURY 21 MASTERS - Open Sat, 11am to 1pmNew
 $775,000Active4 beds 4 baths2,016 sq. ft.
$775,000Active4 beds 4 baths2,016 sq. ft.Address Withheld By Seller, WASHINGTON, DC 20002
MLS# DCDC2223782Listed by: RLAH @PROPERTIES
